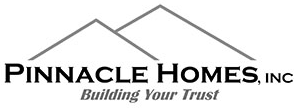Finishing a basement is one of the most practical remodeling investments in your home. Increasing the square footage, and adding bathrooms and/or bedrooms always increases the value of your home. Details can really increase the value and functionality of the space. This basement was just a basic plain space, but as you will see in the following pictures, we were able to build this basement to custom fit our client’s needs.
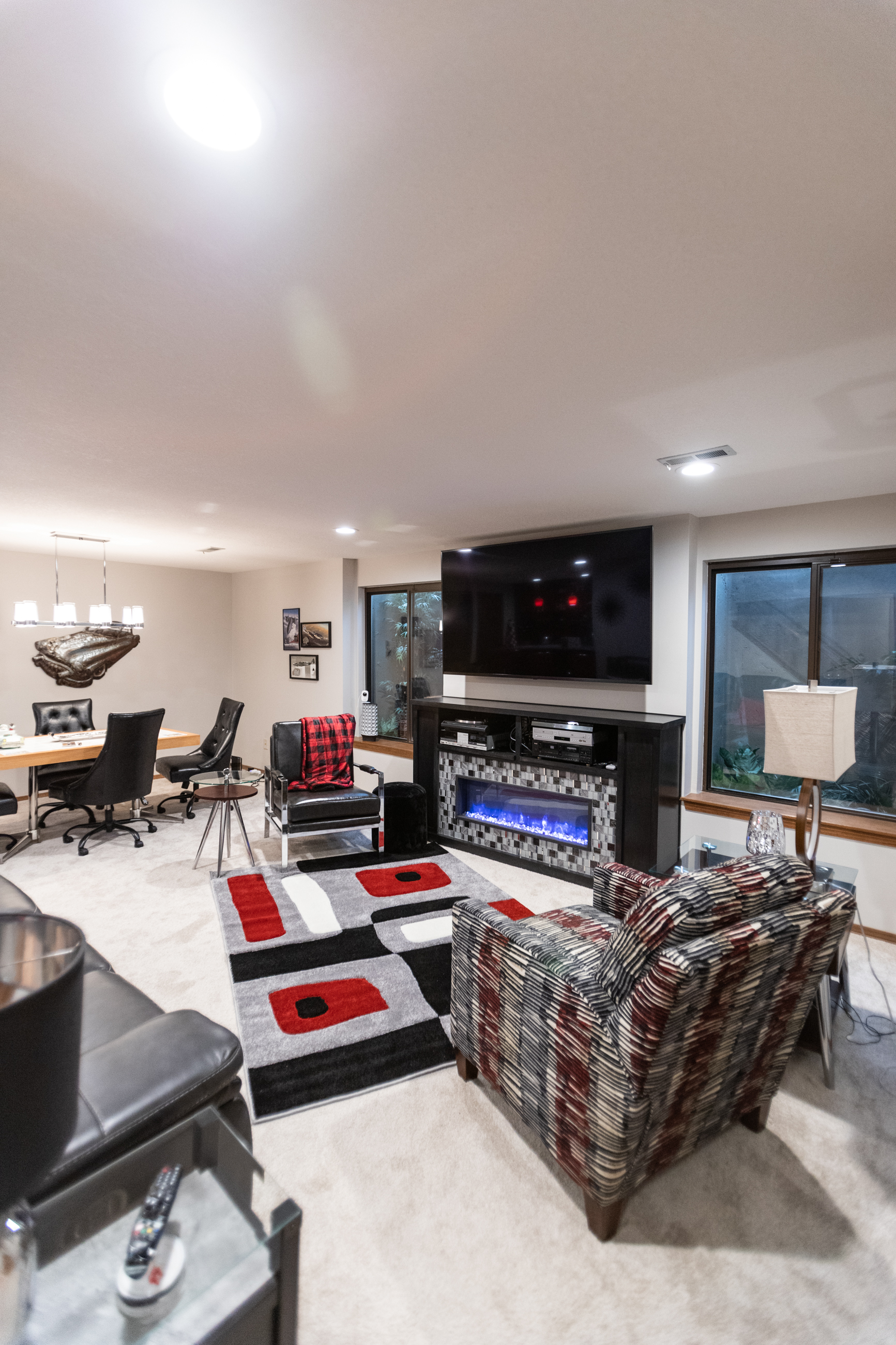
Electric Fireplace
We added an electric fireplace in the living room to add some charm. We built a frame, installed tile, and built a custom mantel surround for the fireplace. We custom built pullouts for easy access to the customers TV components. We stained the fireplace mantel expresso to match the bar cabinetry. Here’s a video that talks about another electric fireplace we installed.
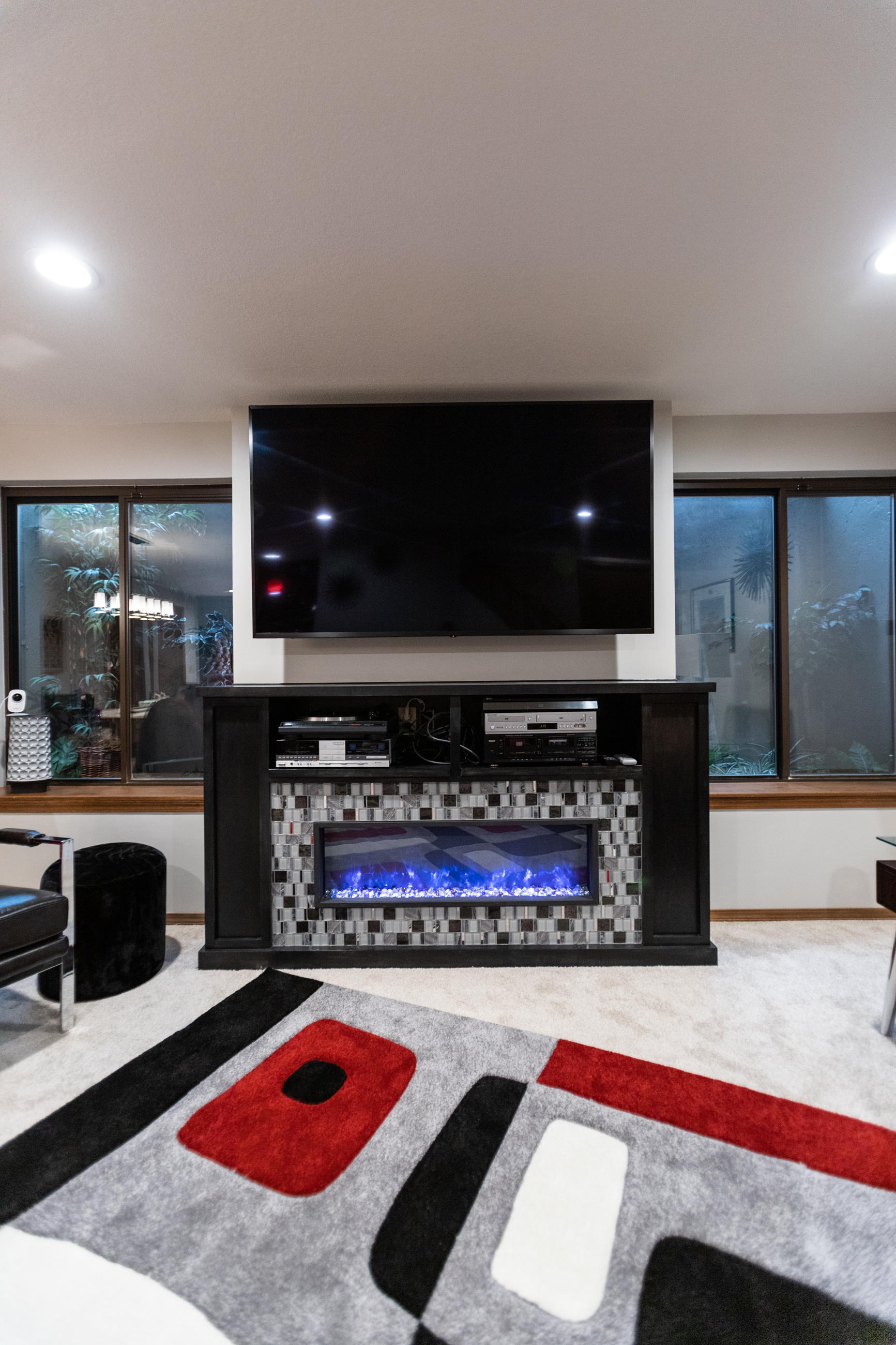
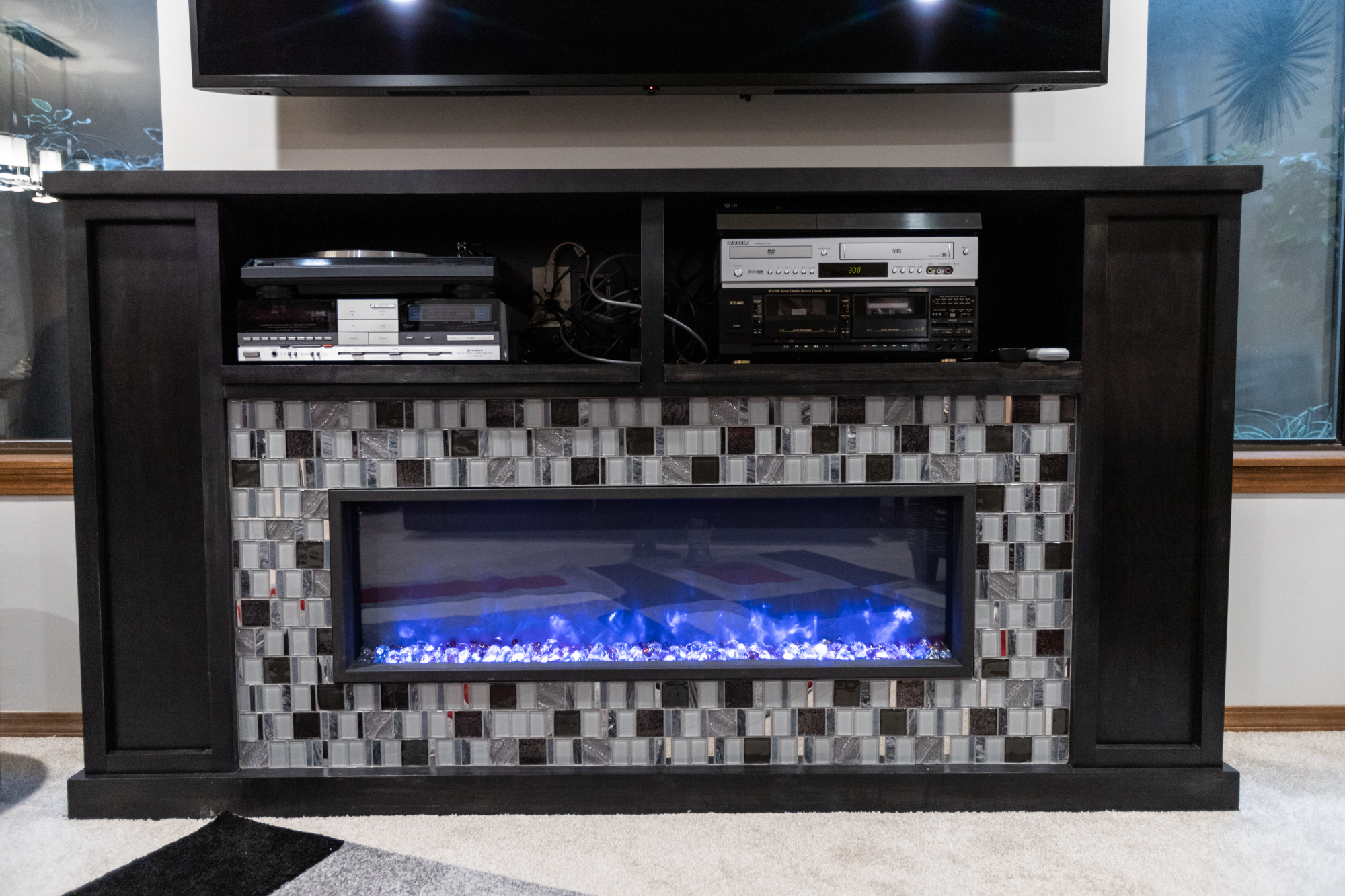
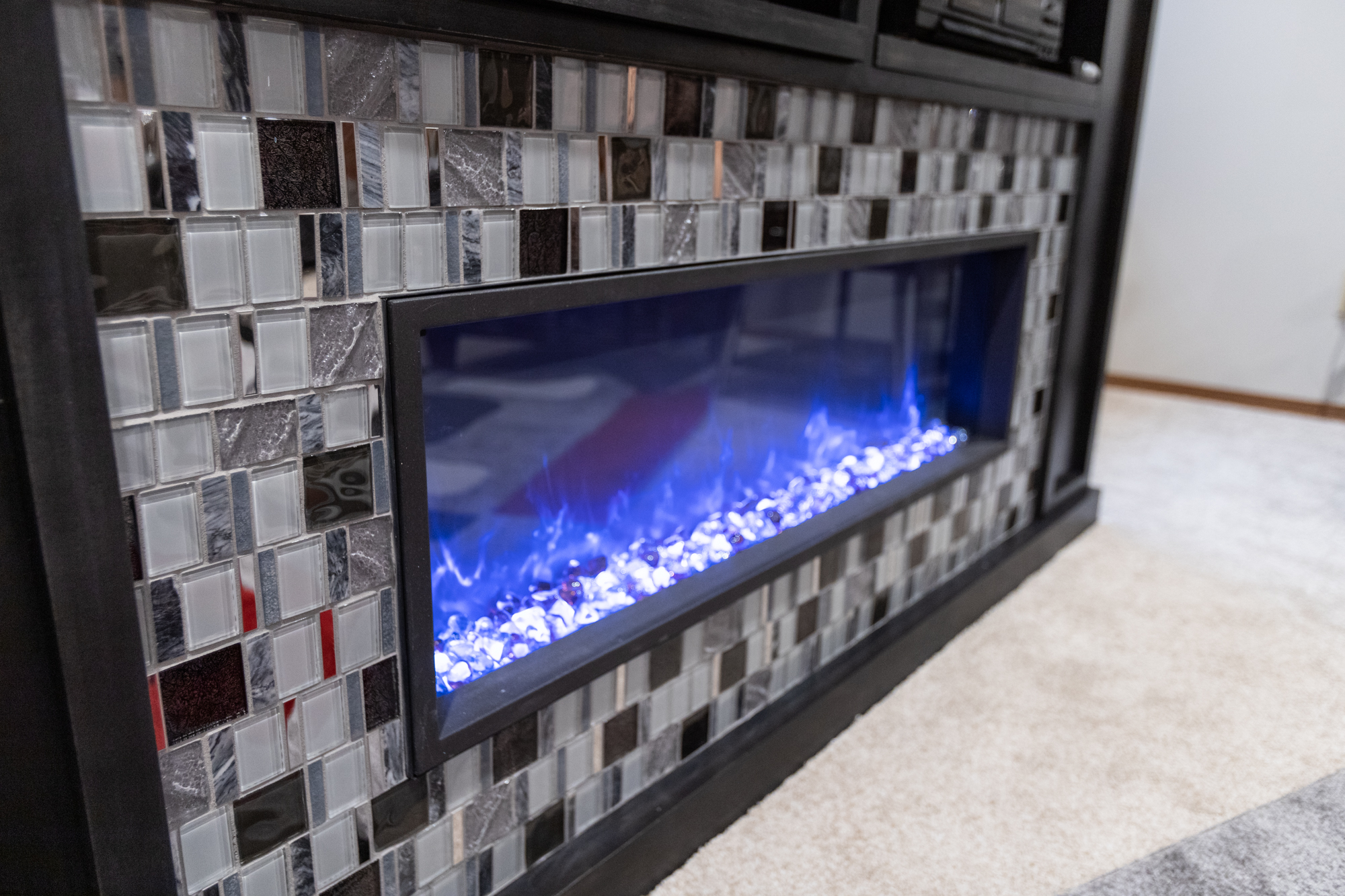
Custom Bar Area
We also added a bar area to basement. We had to cut open the concrete slab to run concrete drain pipes under the floor. We added a bar sink and mini fridge. This bar area really adds to the functionality of the space.
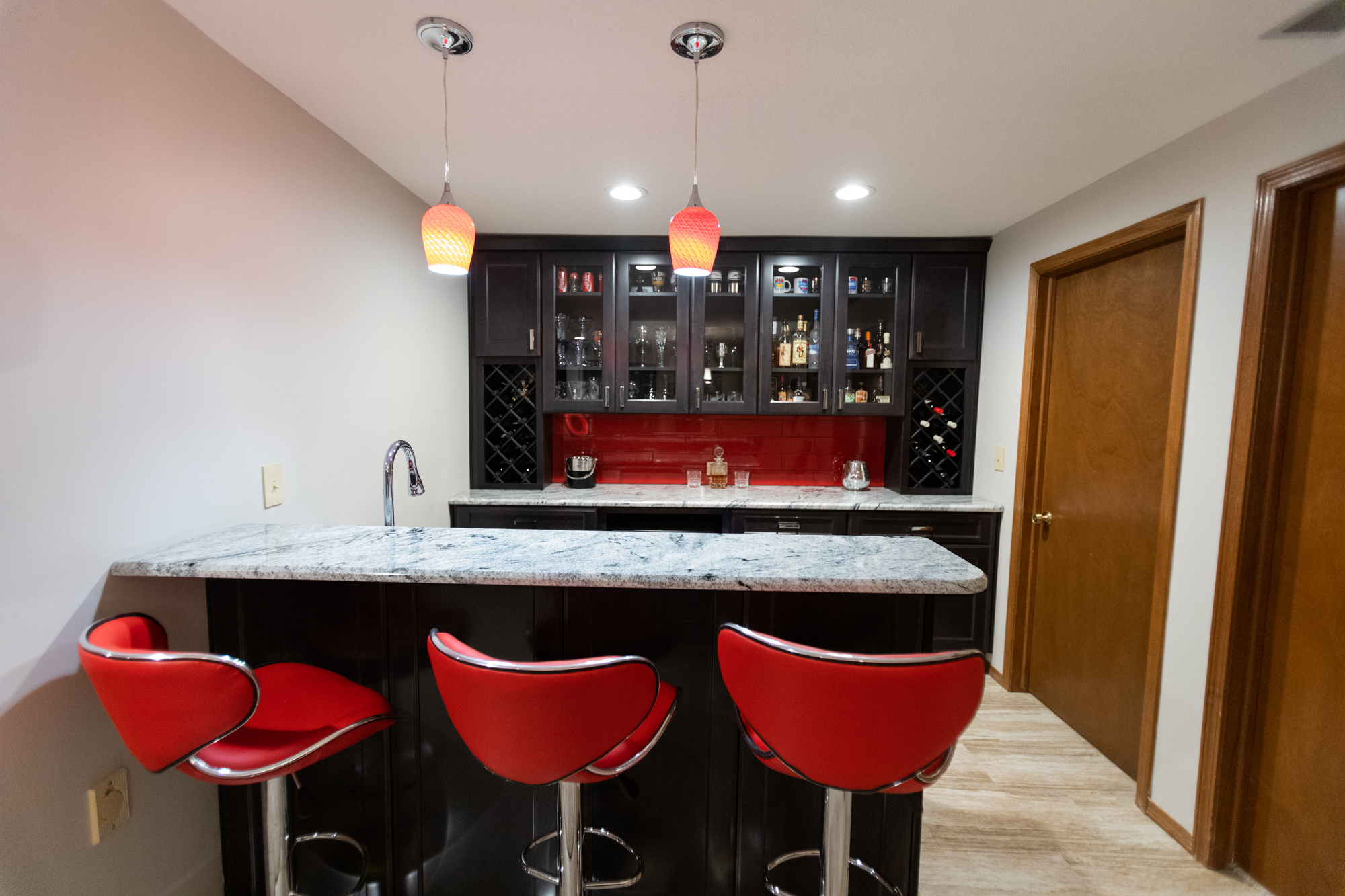
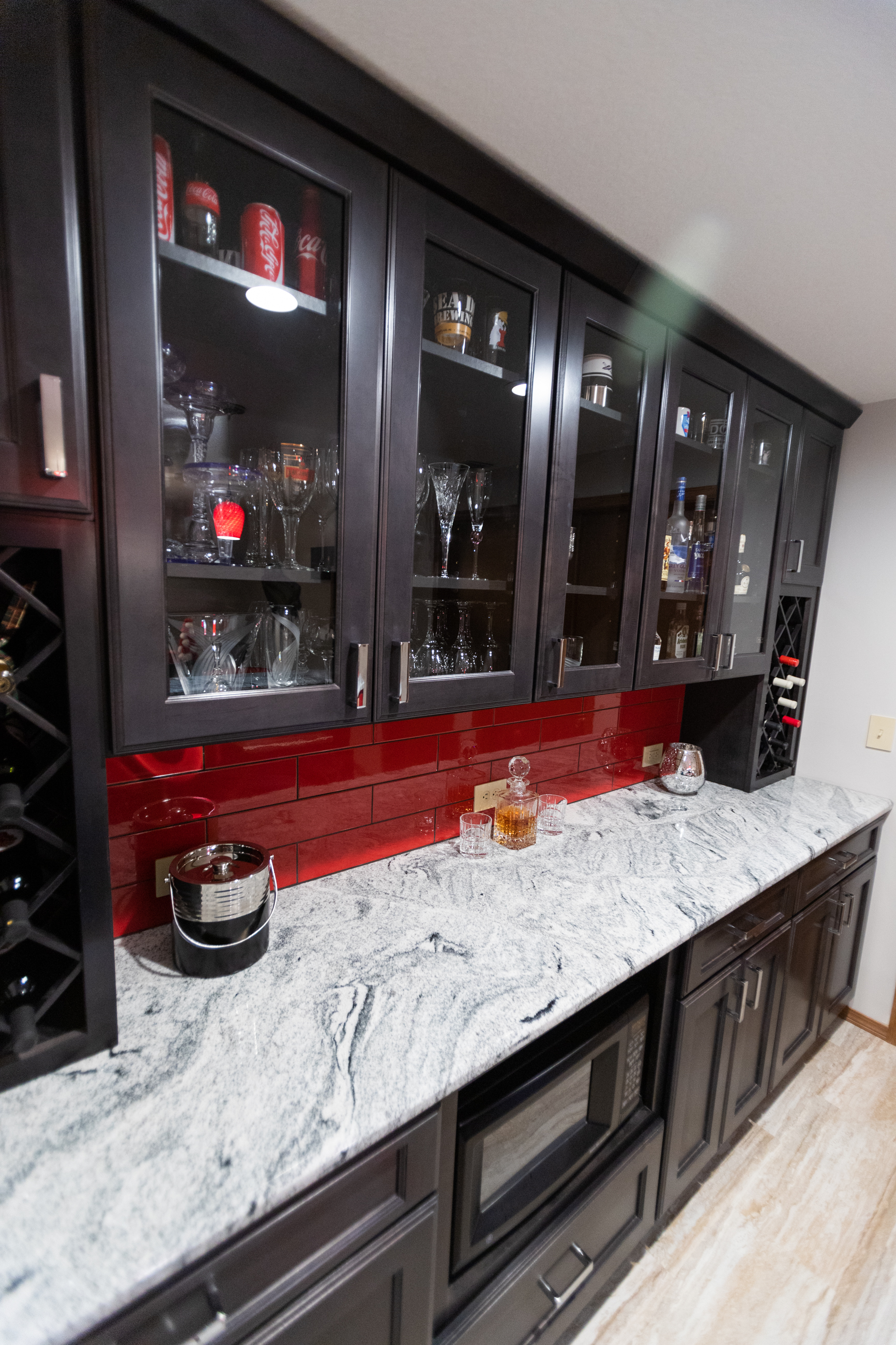
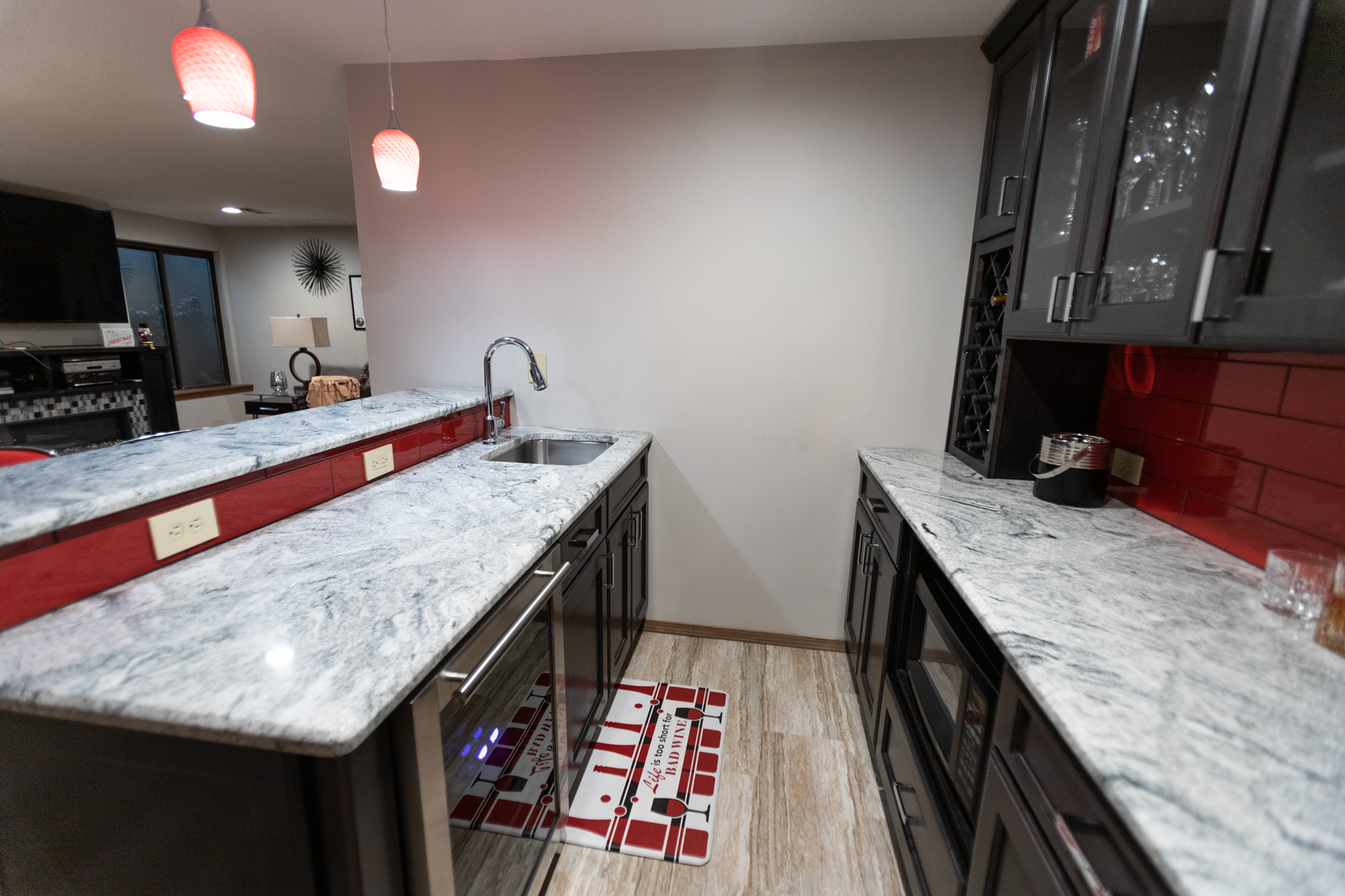
Lighting
We removed the old incandescent lighting and added recessed lighting on a dimmer throughout the space.
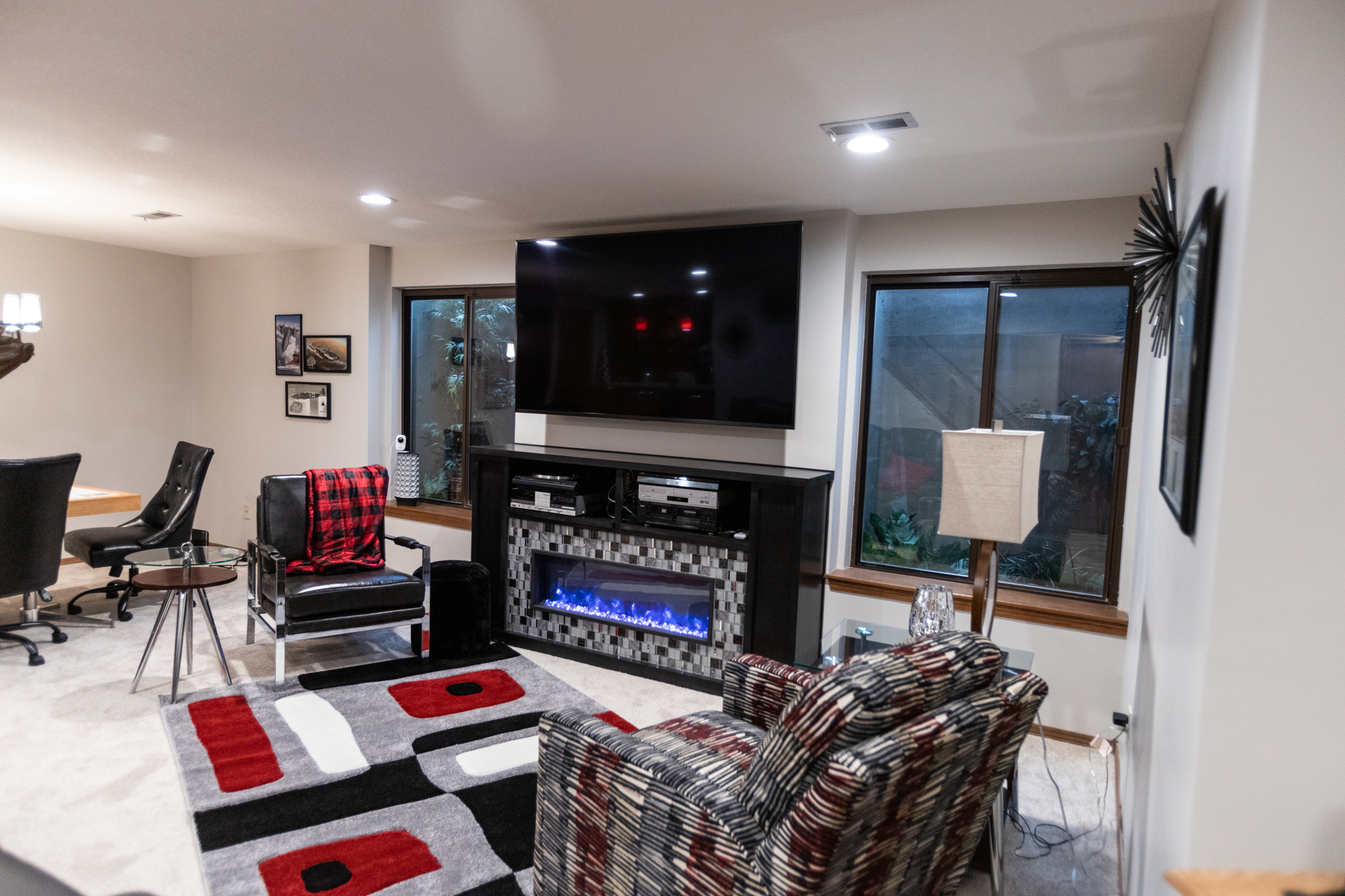
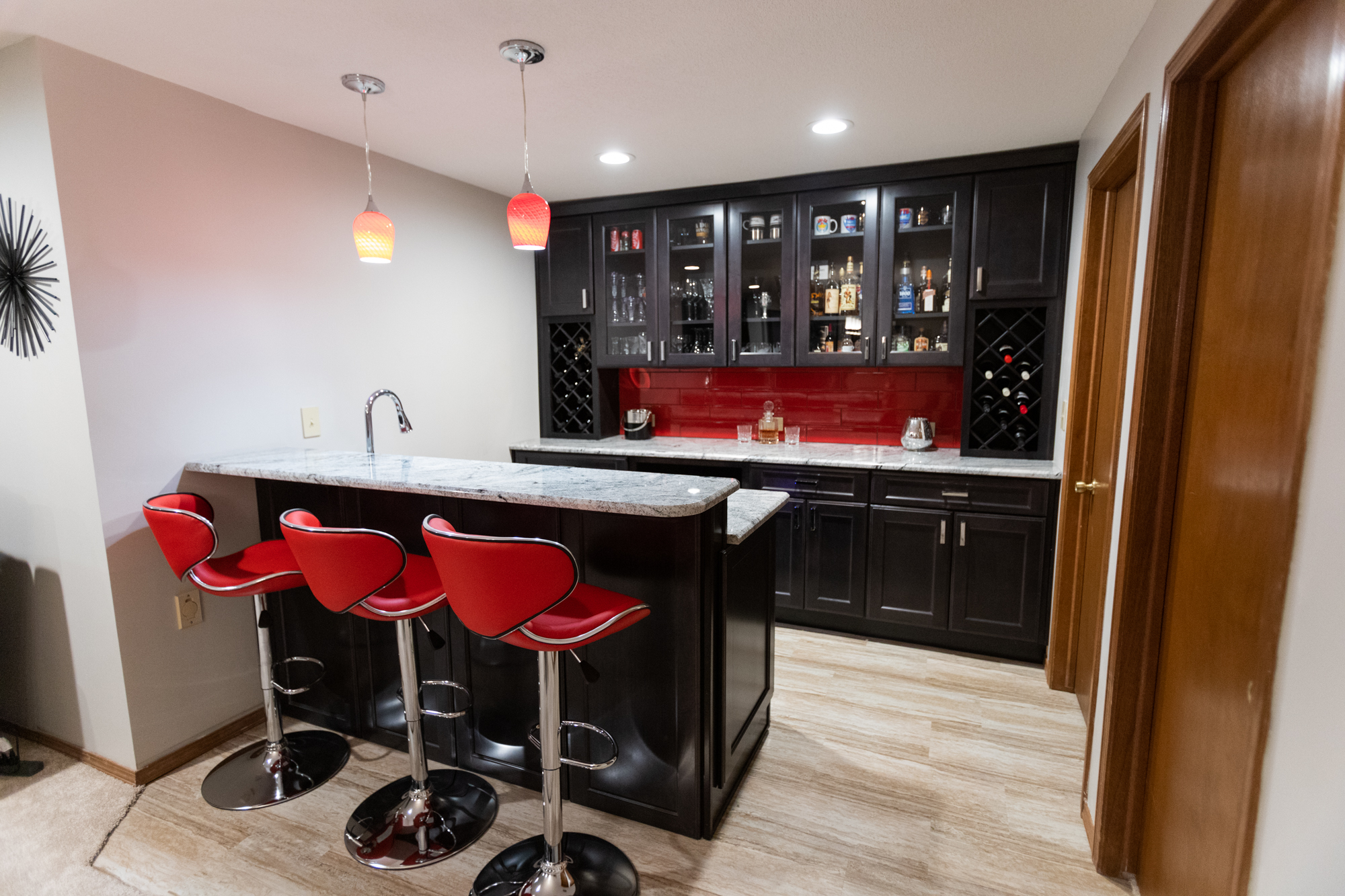
Bathroom Renovation
We also renovated the bathroom by expanding the shower and installing a new Onyx shower. We painted the existing vanity and added a new countertop and backsplash. We also created a built-in linen closet next to the shower.
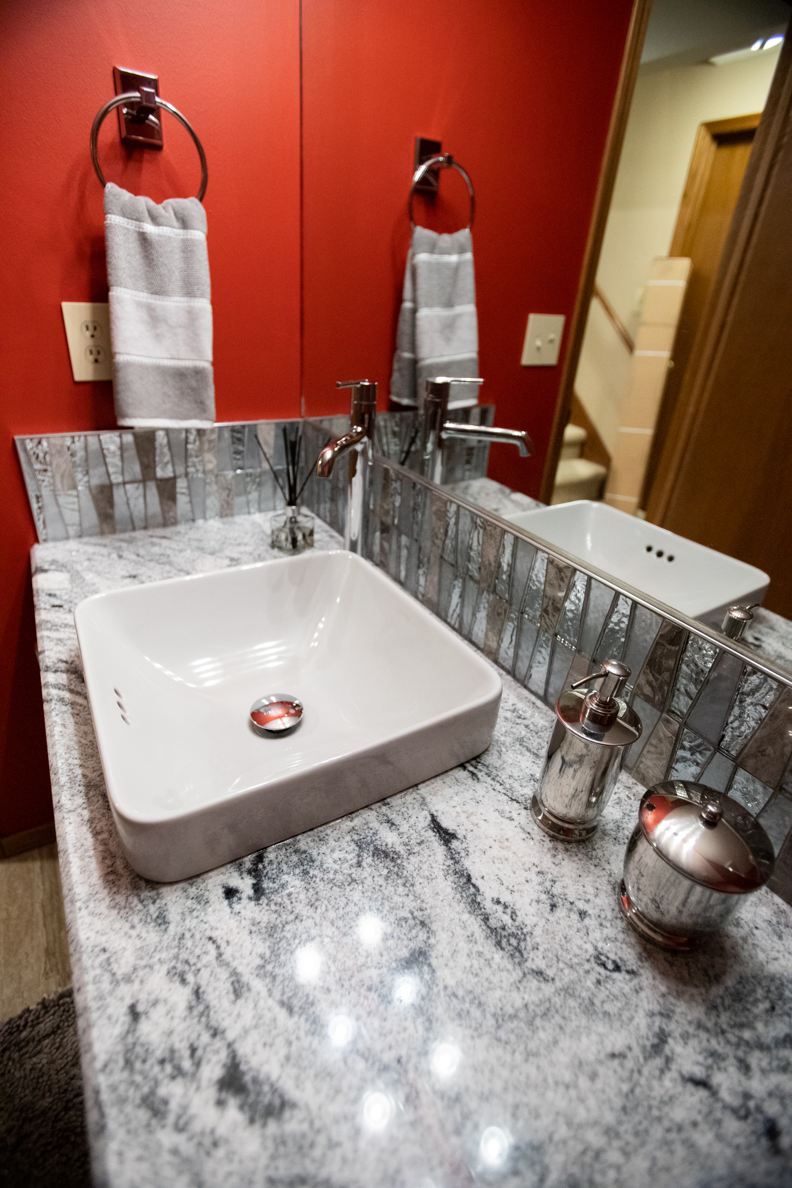
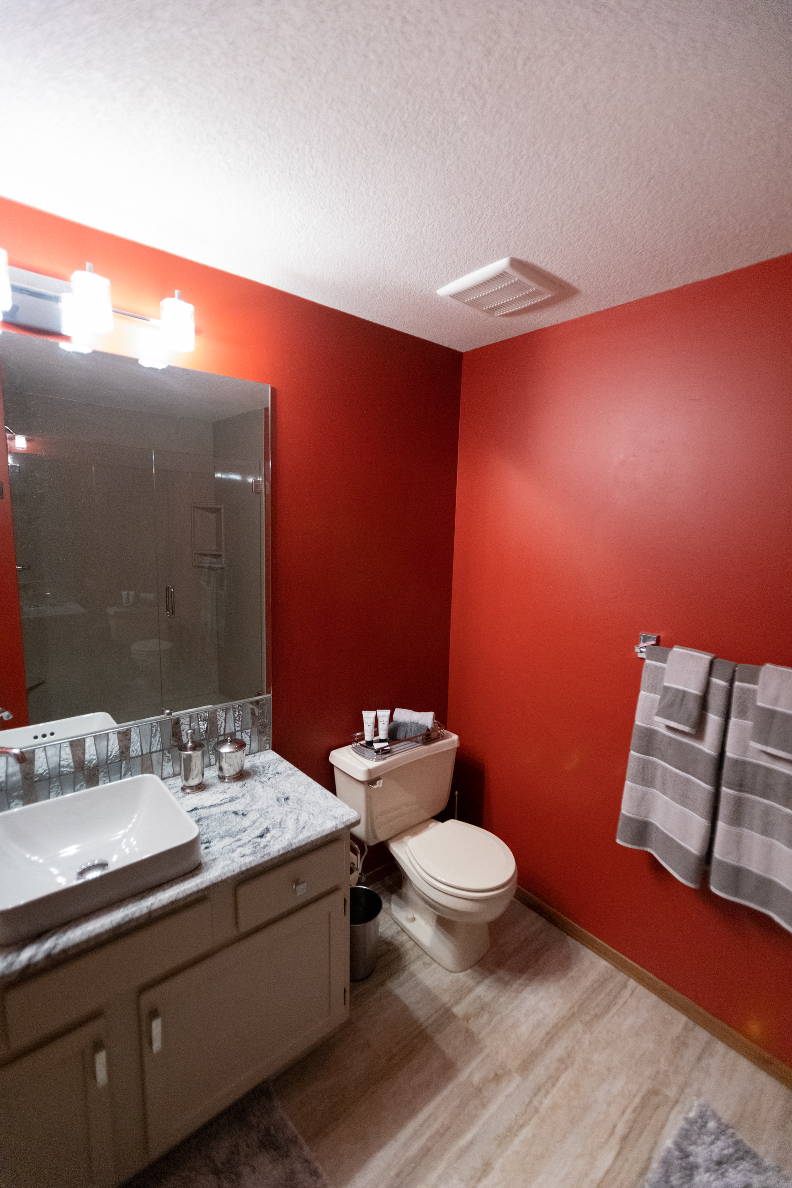
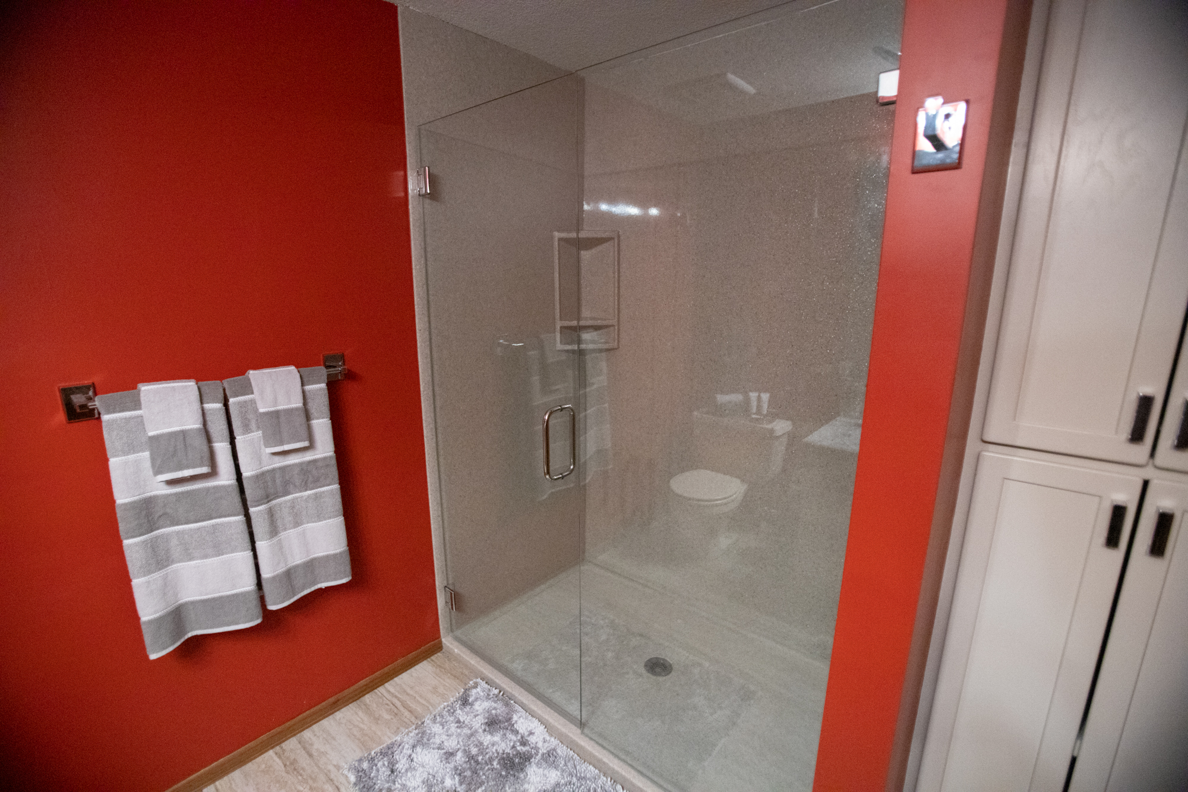
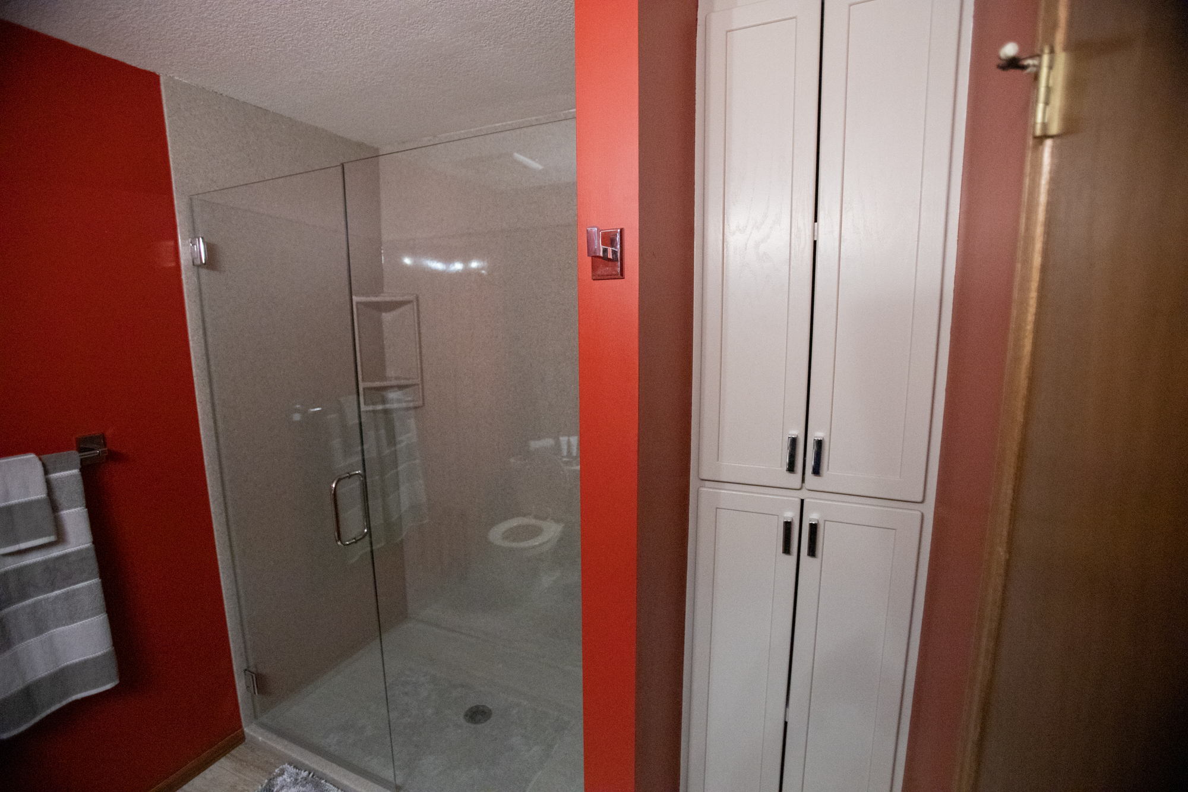
Customizing this space to our client’s needs adds so much functionality and appeal to this basement. Let us know what you think in the comments below!
