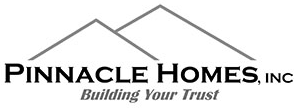Basement Finish
There are many homeowners in Wichita, KS that need more space in their home. Whether it’s a growing family or the need have space for out of town guests, finishing your basement is the most cost effective way to add additional living space. Of course any time you can add an additional bathroom, bedroom, family room, and even a great bar is a huge win.
Below are some pictures of a basement we finished in Andover, KS in the spring of 2019.
The picture below shows a great amount of additional space for a great sectional and even a new ping pong table.
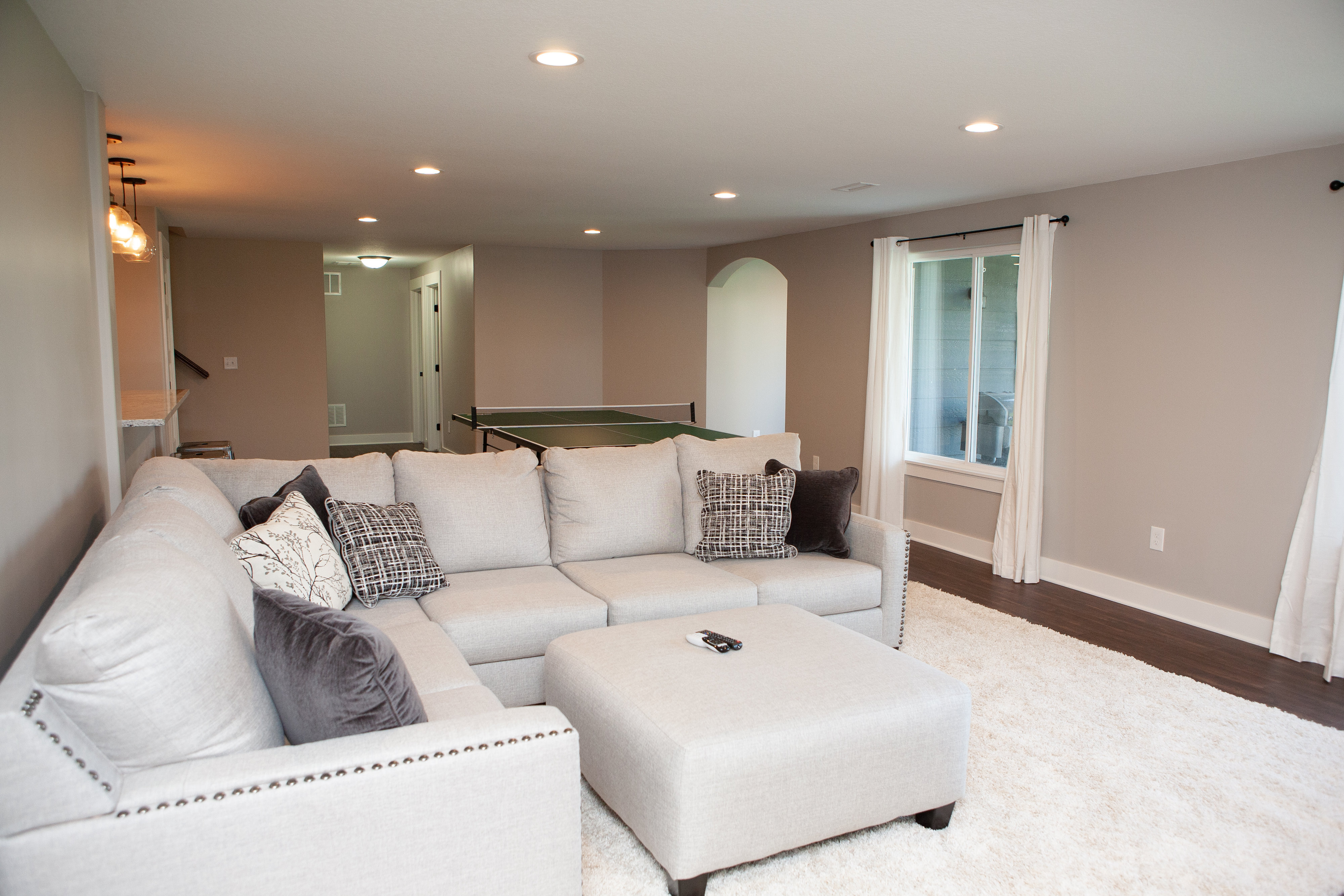
The next two pictures show a lovely bar with many great features that will be discussed below.
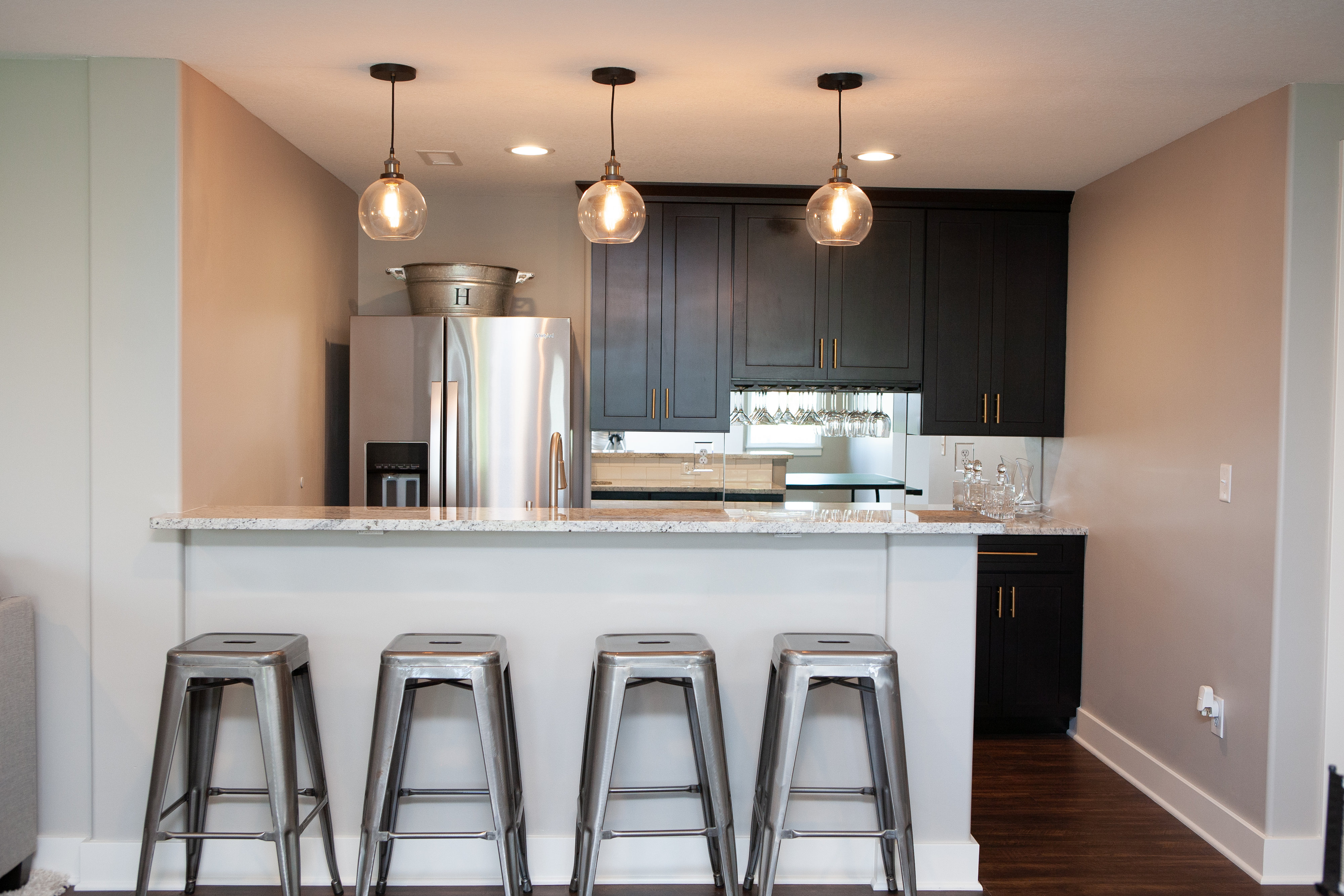
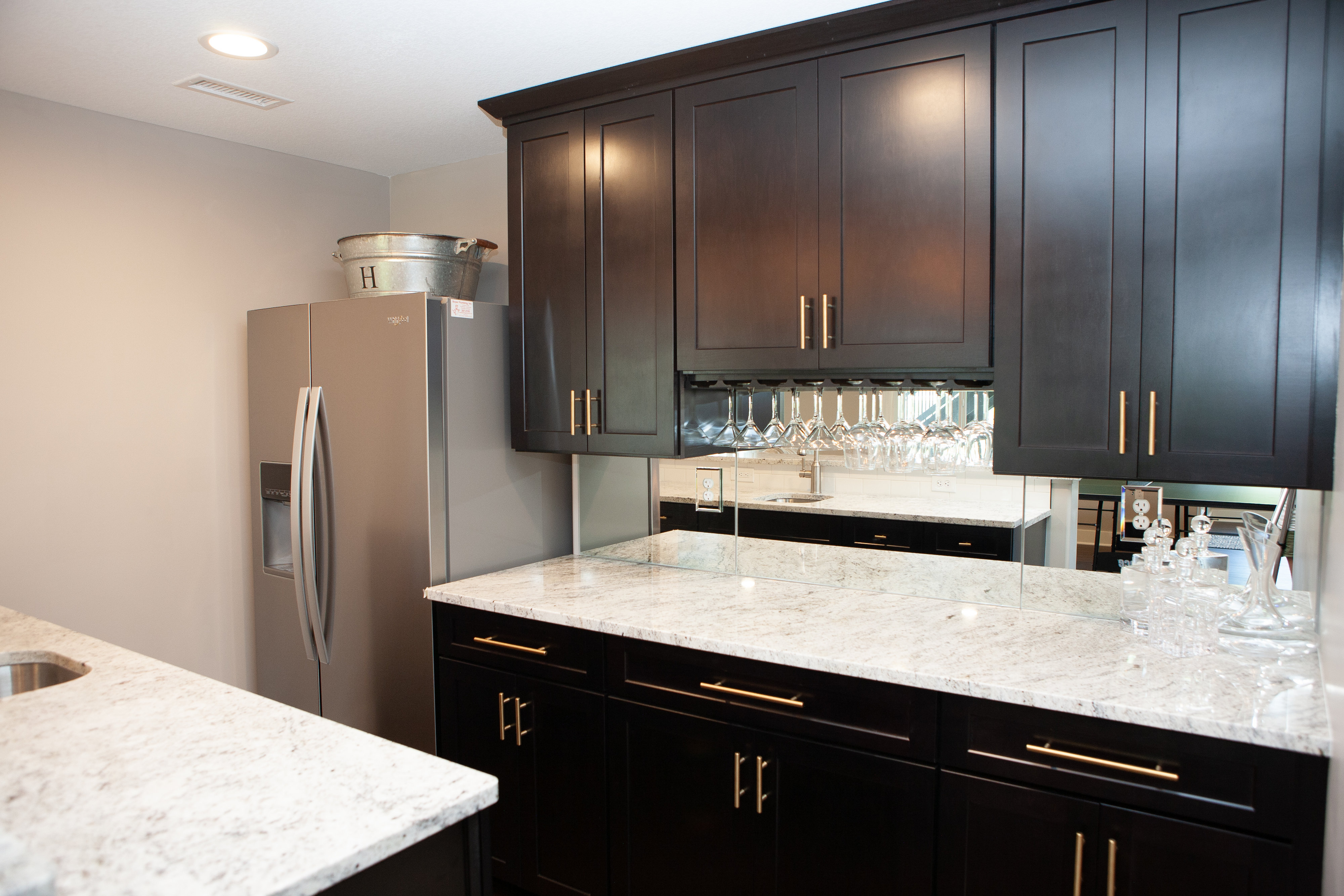
The picture below shows a great mirrored backsplash in this basement finish bar area.
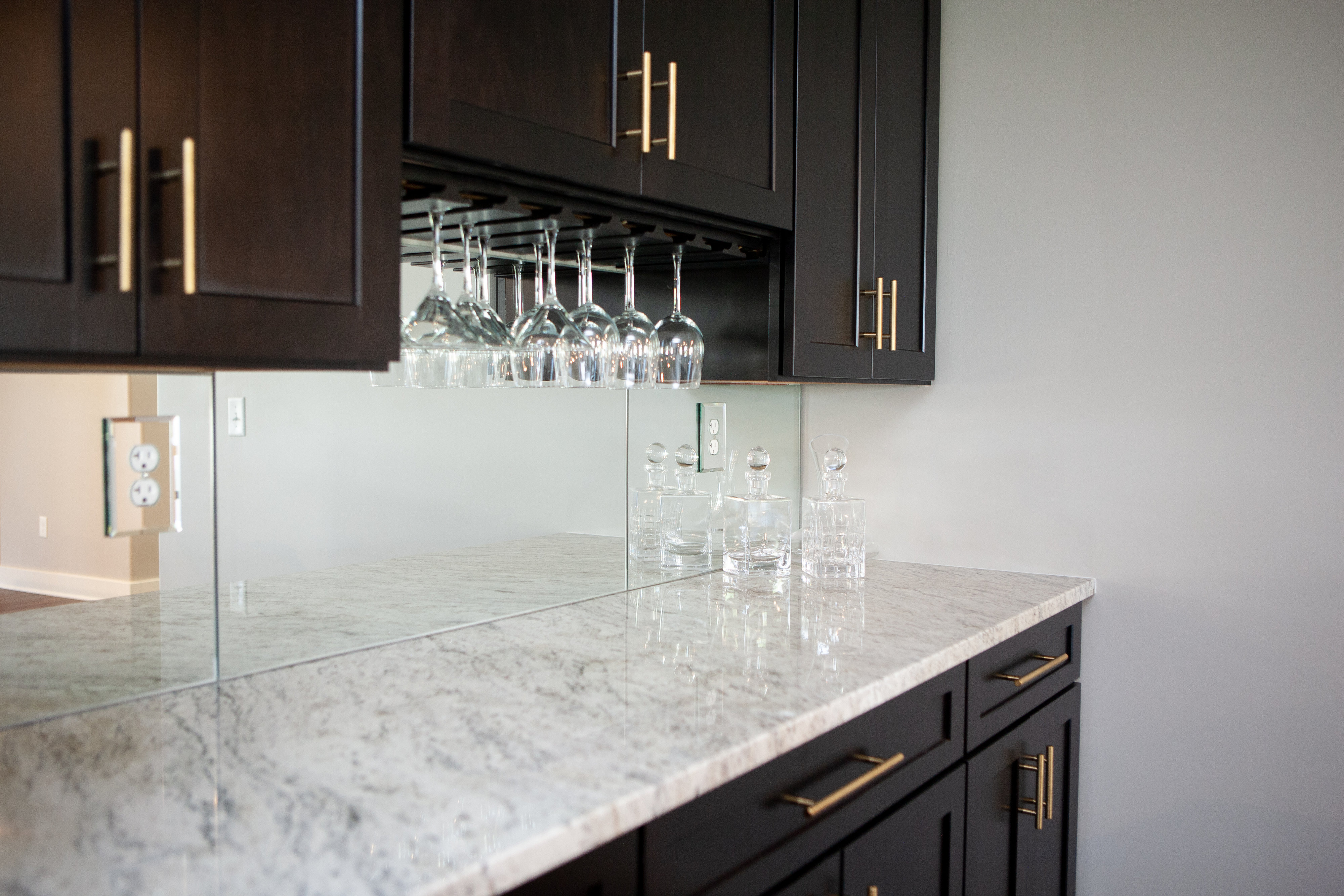
The next picture shows a close up of the great looking dark cabinetry with the gold handles.
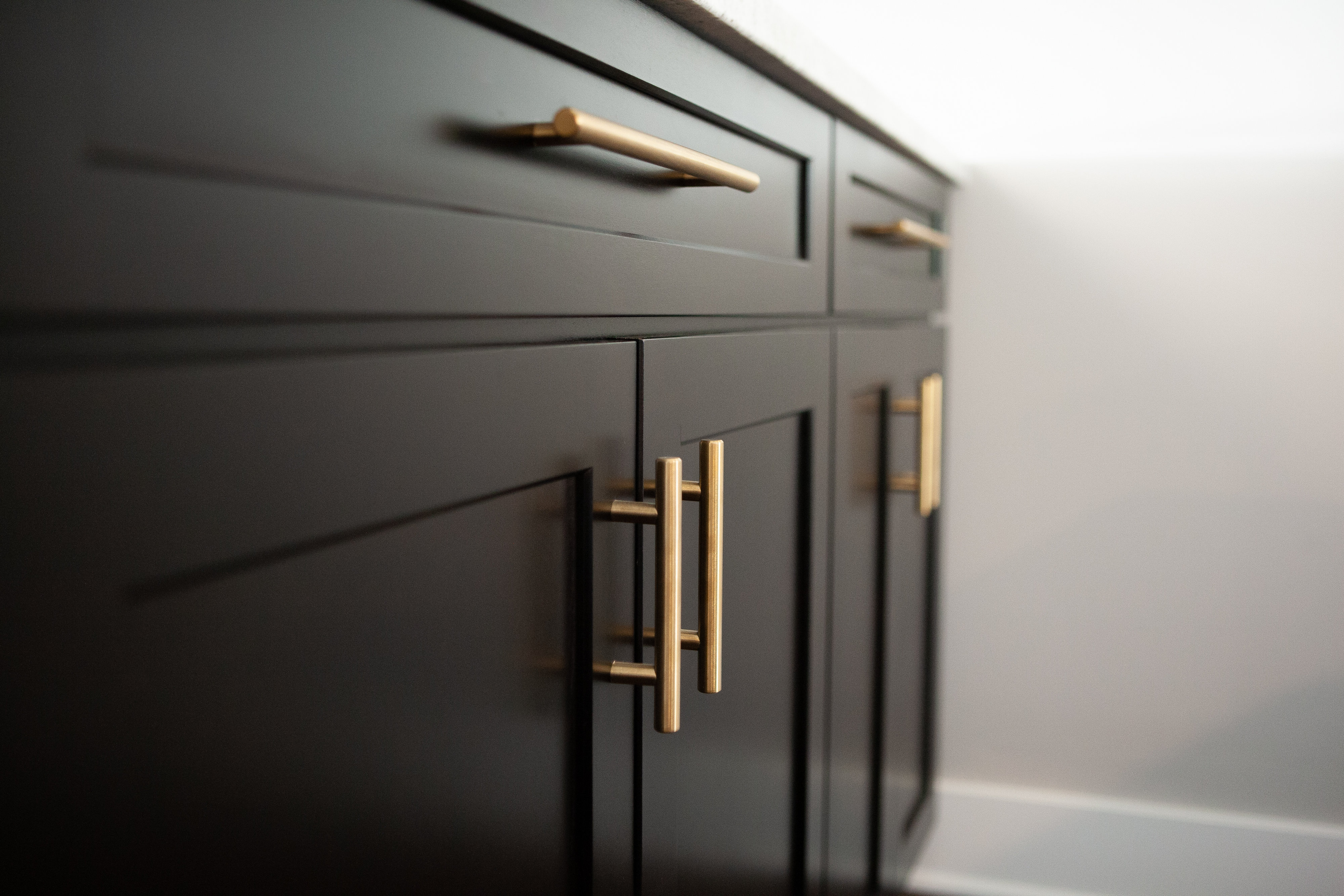
The following picture shows a great raised bar top. This is a great place to hang out or even use it for a buffet table.
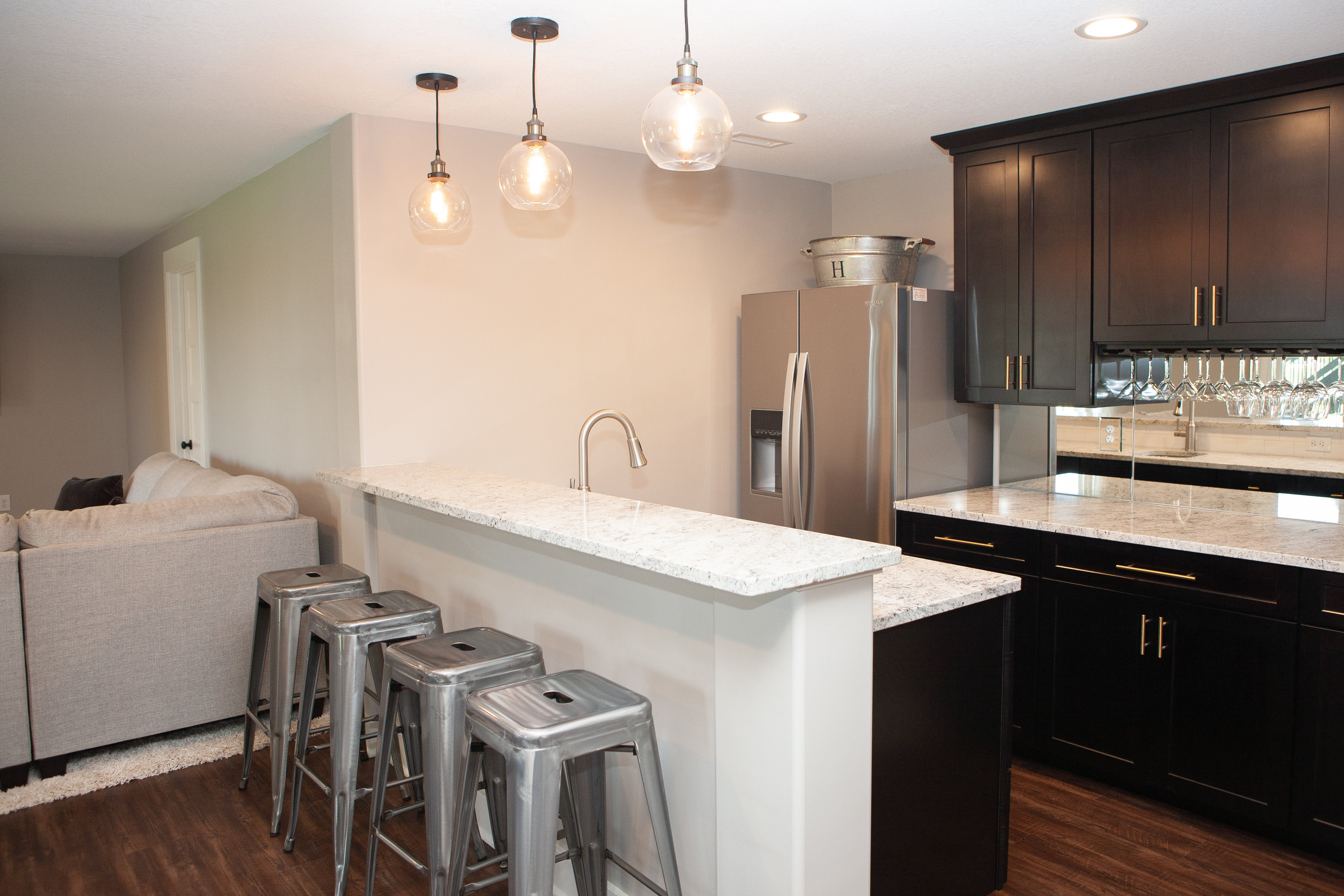
Next are a couple pictures showing some of the details of the basement we finished.
The gas fire place with floating mantel and stacked stone is a nice center piece for this basement living room.
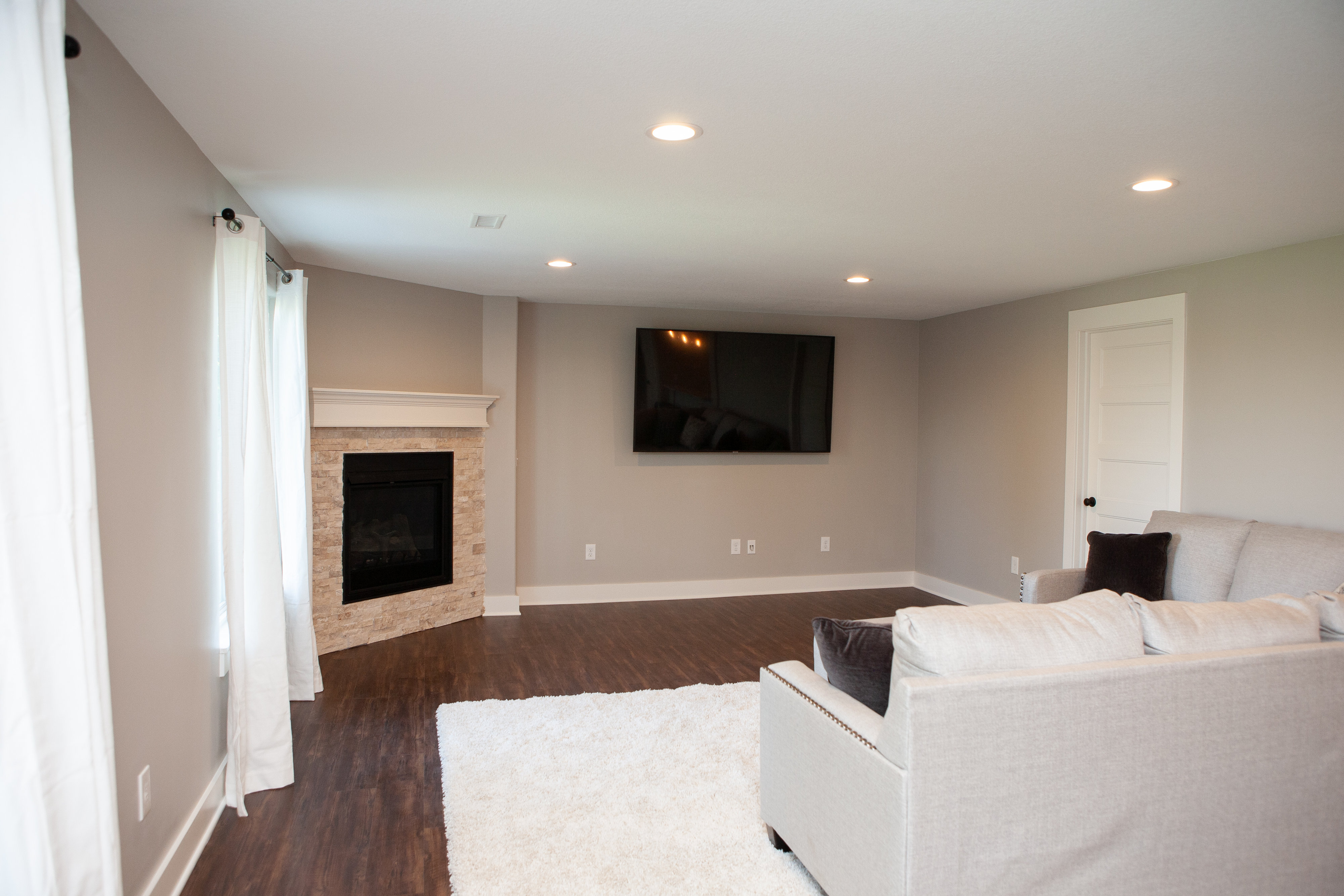
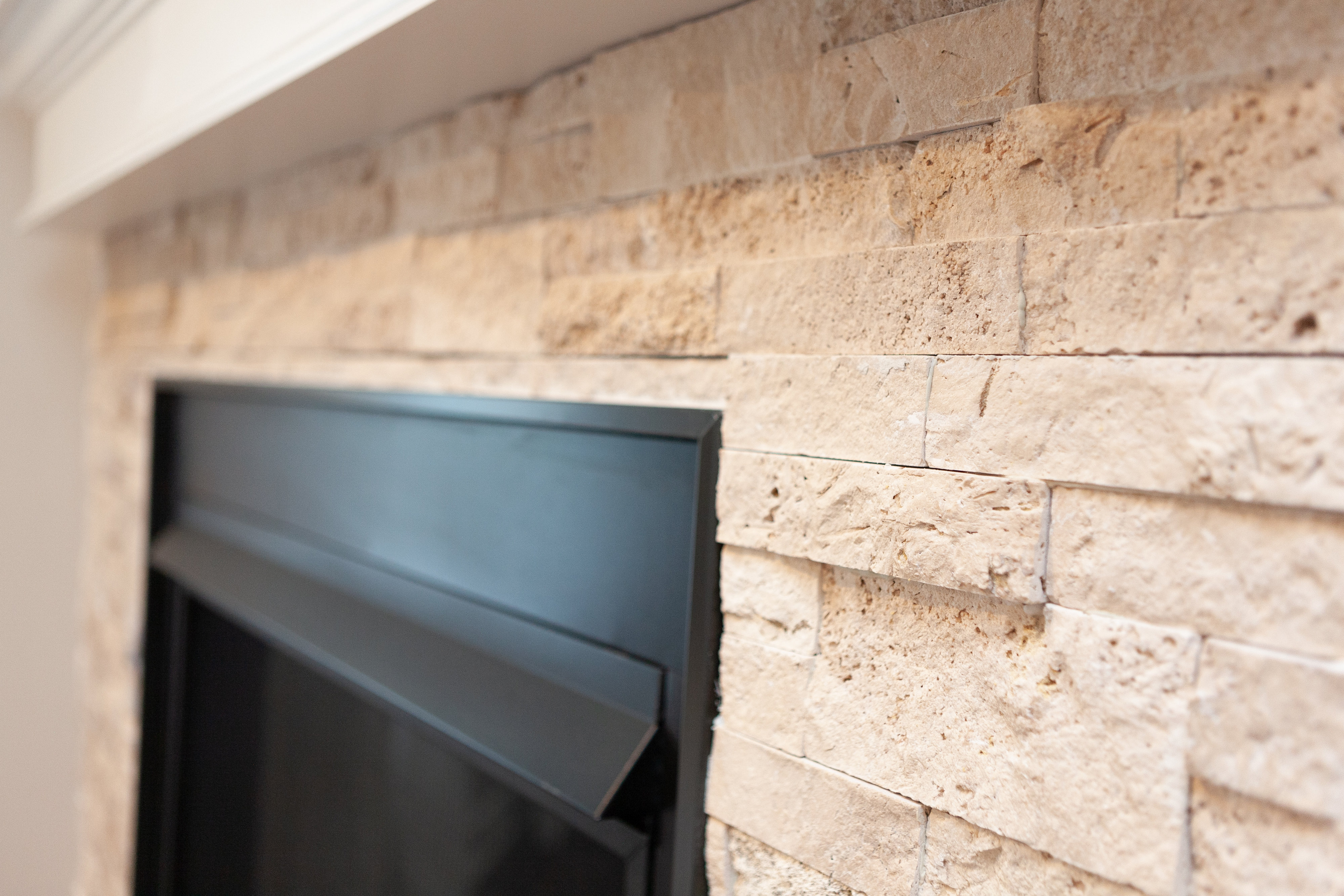
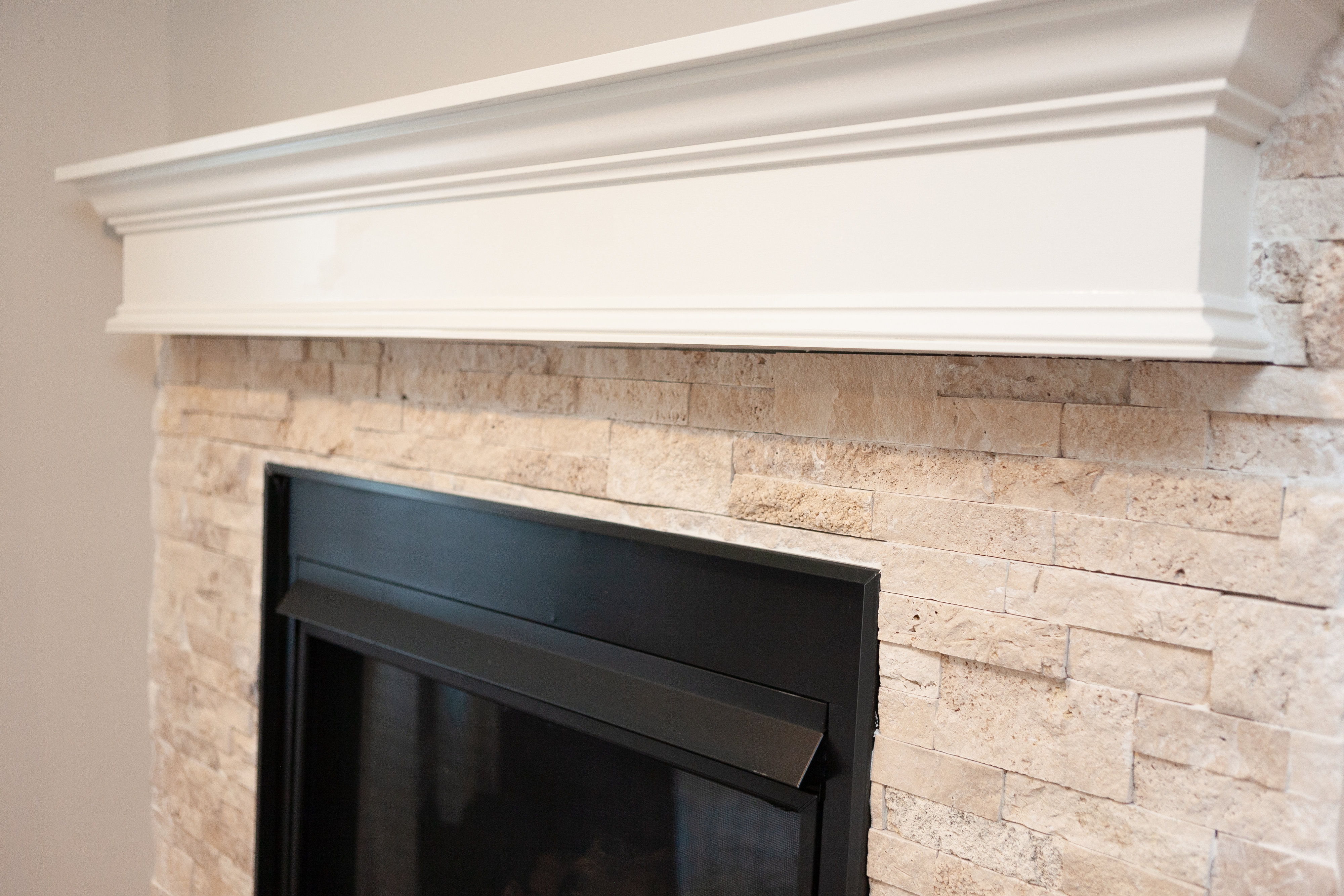
A very popular flooring trend that we’ve been seeing is Luxury Vinyl Plank. We installed this flooring in this basement finish throughout the main floor. See how authentic this flooring looks in the picture below.
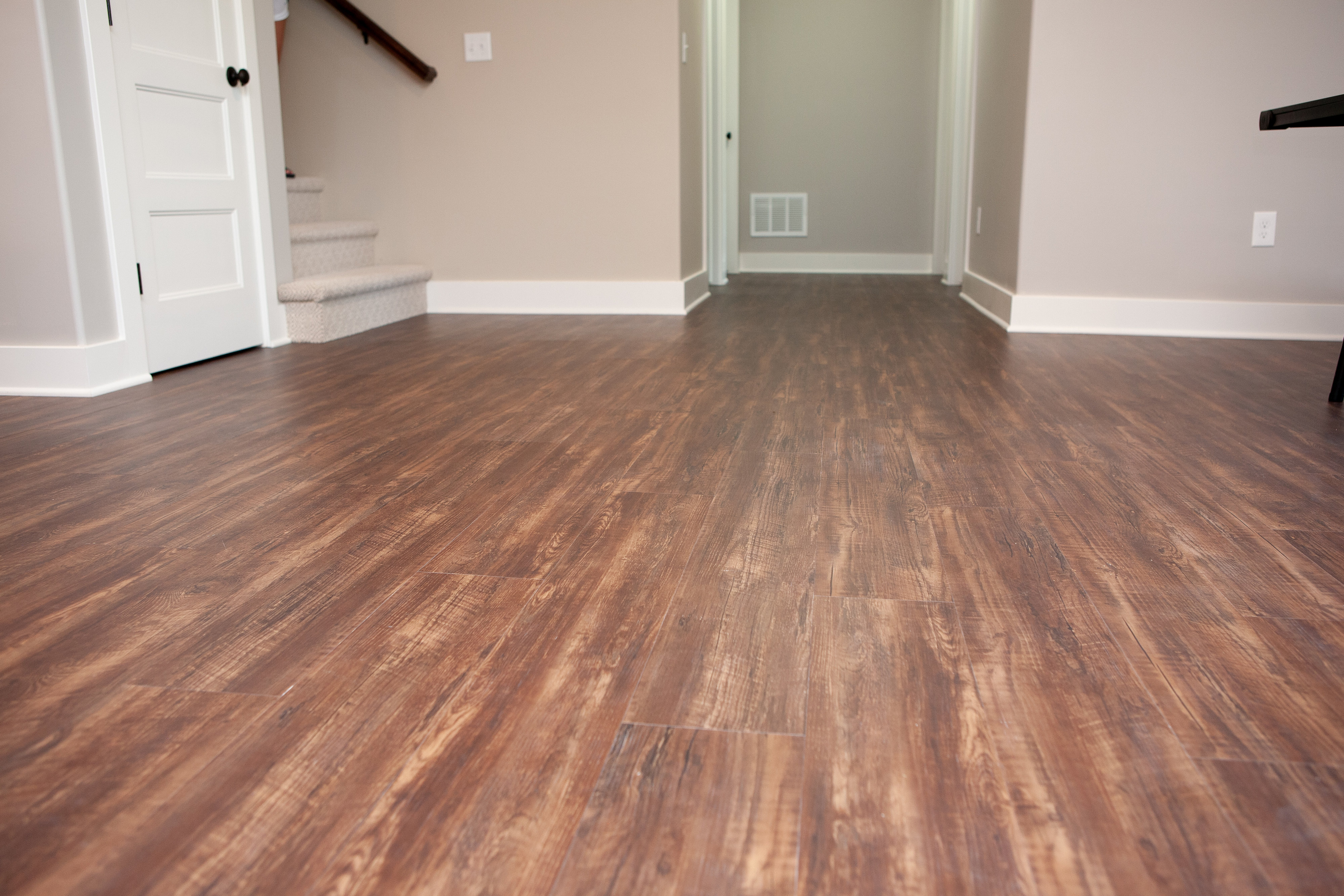
We added two bedrooms to this basement as well as a full bathroom. A few pictures below will show the bedrooms, closet organization and a lovely farmhouse style bathroom.
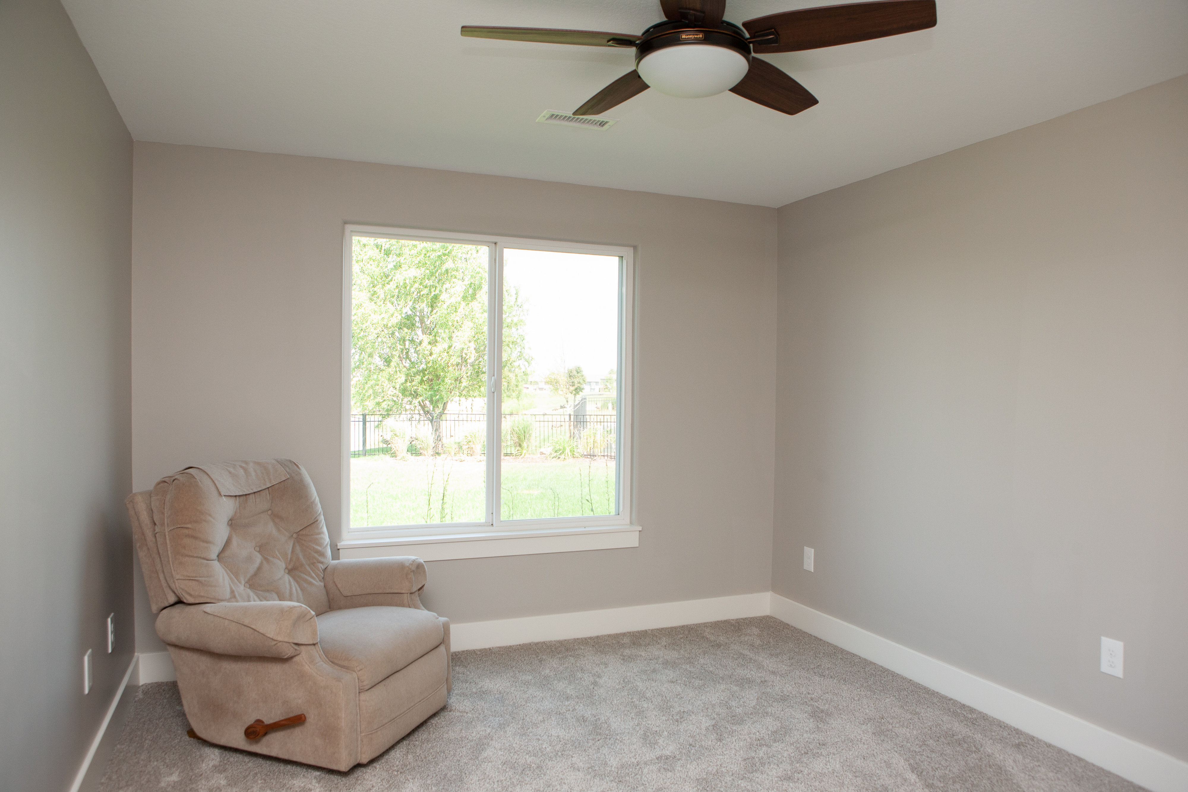
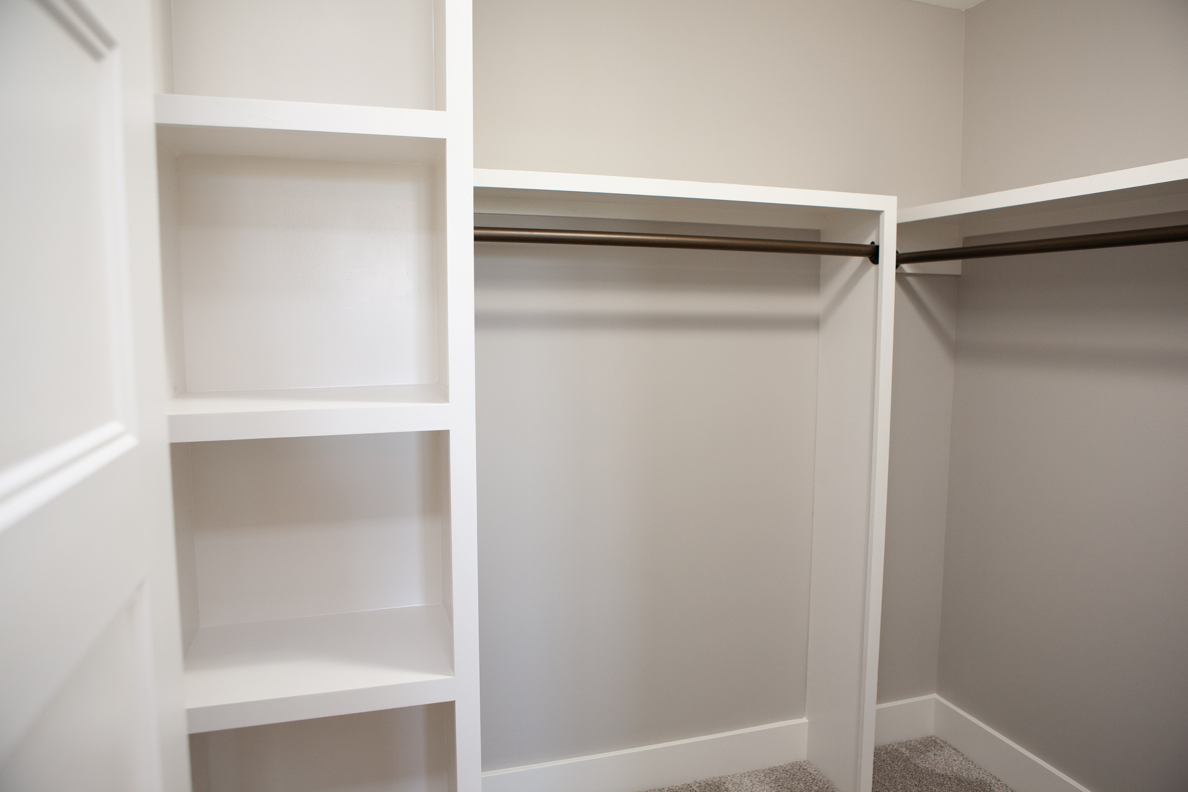
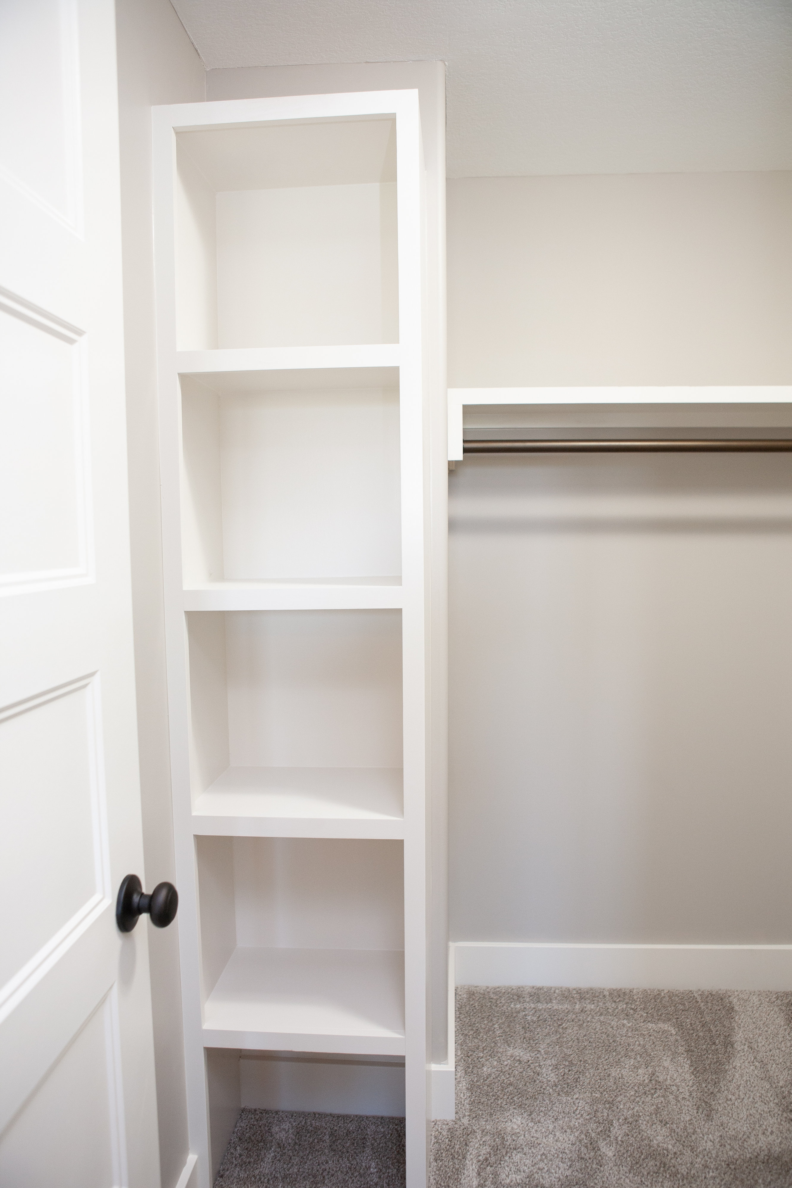
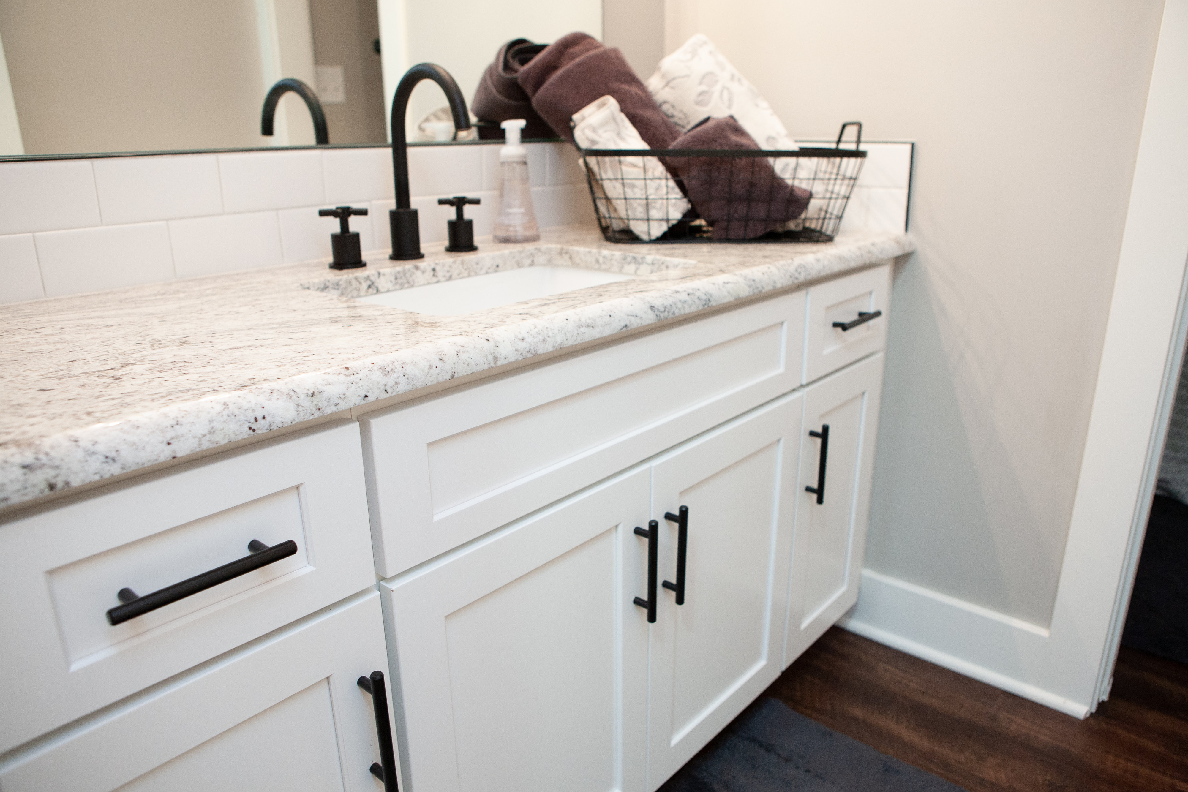
Basement Finish in Wichita, KS
This is a picture of a basement we finished in Wichita, KS. The client wanted to add a family room to their living space. They had an old brick wood burning fireplace that took up a lot of the space. We completed removed the fireplace, framed and finished the walls giving them a nice open room for their family to enjoy time together.
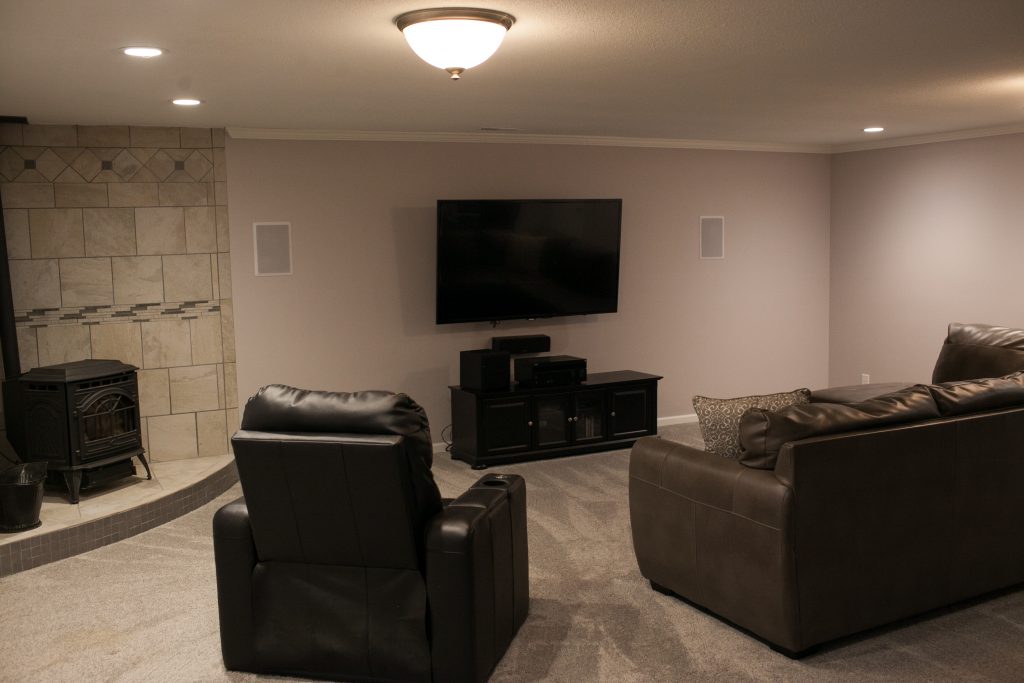
The client purchased a new TV and wanted to add some surround sound features to the room. We worked with the technician to figure out the logistics of the wiring and placement of the speakers.
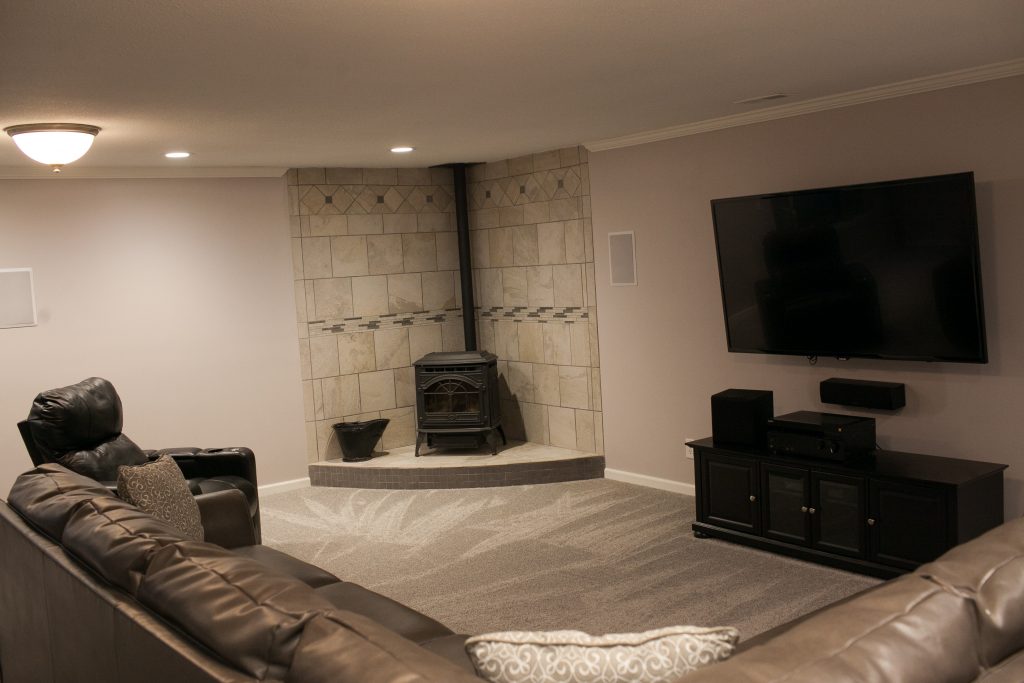
In this picture you see a pellet stove that the client had found for sale and really wanted to use to help heat his basement. He was very excited about his purchase and wanted to accent the stove. We worked with the client to come up with a platform and tile design that would feature the stove in his basement. We worked to create a cohesive look tying all the accent tiles together from the gray tile on the front of the platform, to the middle accent tile, to using the tile used on the front of the platform up at the top.
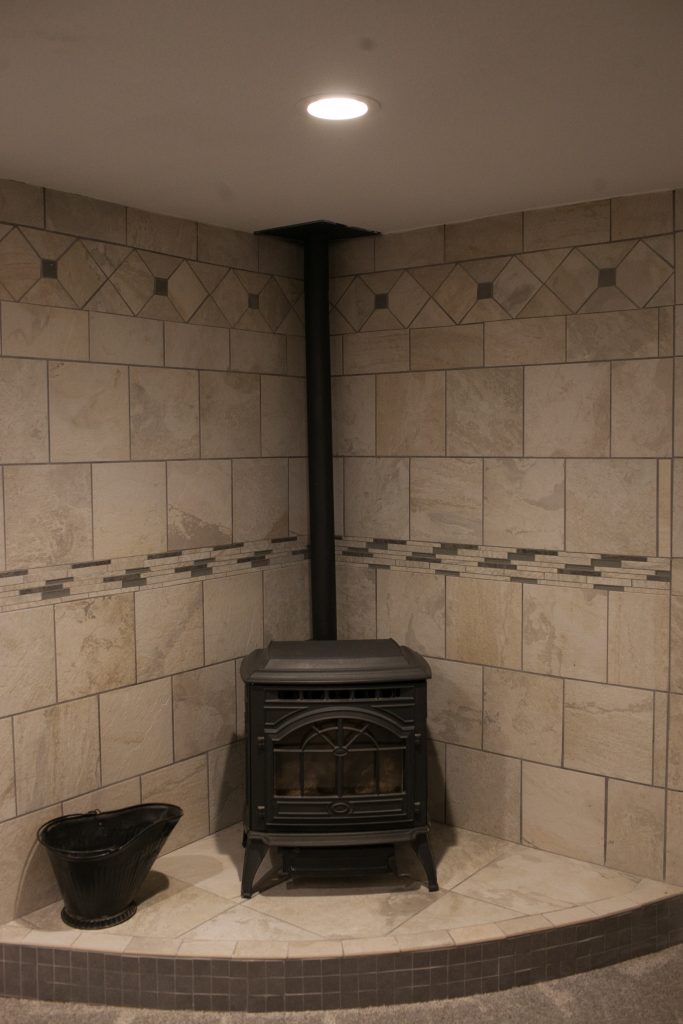
An egress window is really nice to have in a basement. It adds light as well as a means to escape in an emergency. Also, on the left you’ll notice the accent wall that the client wanted to add some spice to the room. The basement is now a cozy place for the family to gather and relax together.
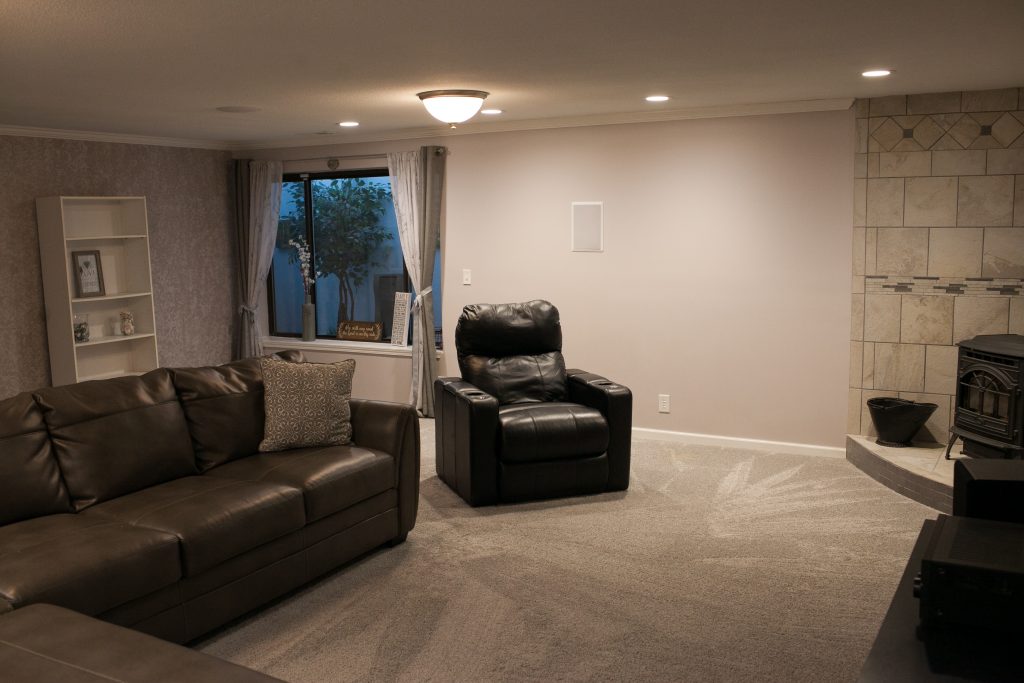
Basement Finish in Bel Aire, KS
. We added space and value to this home by an additional bedroom in the basement, complete with a large egress window for safety and tons of natural light. The residential code says that a bedroom must have a means of escape apart from the entry door. We cut the concrete foundation wall and installed a window with a window well on the outside. This window satisfies the code requirements of Bel Aire, KS and makes this a legal bedroom.
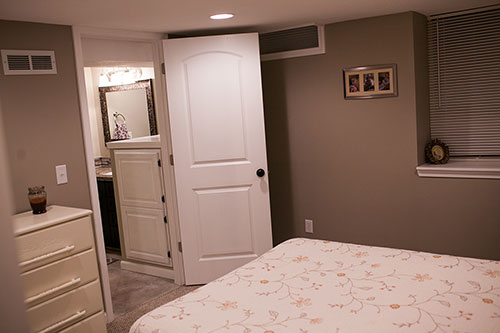
This photo shows the family room of basement finish we finished in the fall of 2015 in Bel Aire. The basement had 7’ ceilings so we installed recessed lighting to eliminate the need of a surface mount light. The walls were painted in gray tones with white trim. The door knobs are oil rubbed bronze to coordinate with the rest of the home. The home’s square footage increased by more than 70% when the basement was finished. Adding an additional living area, bedroom, bathroom and home office gave this family more room to spread out and added tremendous value to the home.
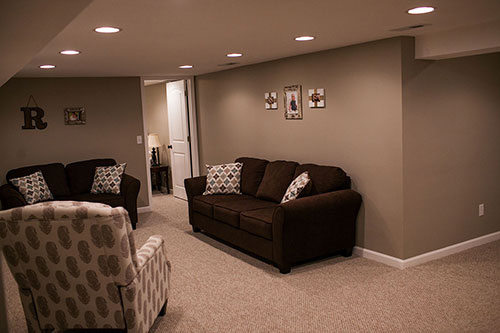
We created a custom cabinet to hide the sump pump in this home. Making access easy while keeping the appearance neat and attractive was our goal.
This home did not have a bathroom in the basement. We located where the sewer line was and tapped into it—running new plumbing lines for a new toilet, shower, and vanity. We built a custom vanity to fit into the space with shaker style doors and brushed nickel hardware. We also troweled a concrete overlay onto the cement floor and stained and finished the concrete.
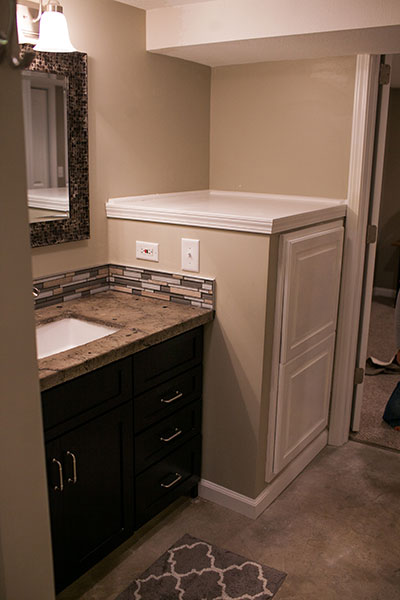
We built a custom vanity in the bathroom of a basement finish we completed in the fall of 2015. The vanity was custom built on site to fit the opening. We also built and installed the concrete countertop.
The backsplash is a Gray Fantasy Interlocking mosaic tile with a stainless steel finish trim on the top of the tile. The waterfall faucet along with a square under mount sink was installed to complete the look.
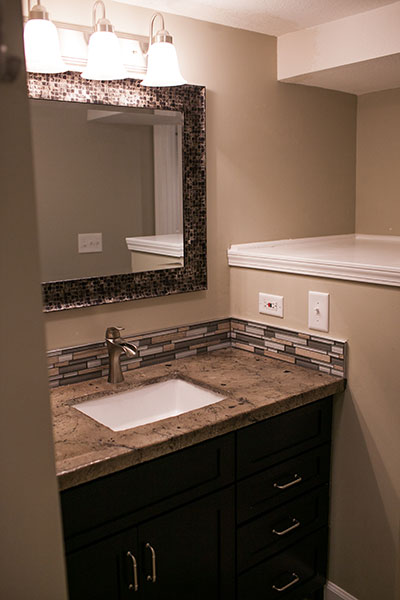
This family room has several can lights to remove any darkness that can be associated with basement rooms. Looking into the guest bedroom with a large egress window, safety as well as natural light are maximized.
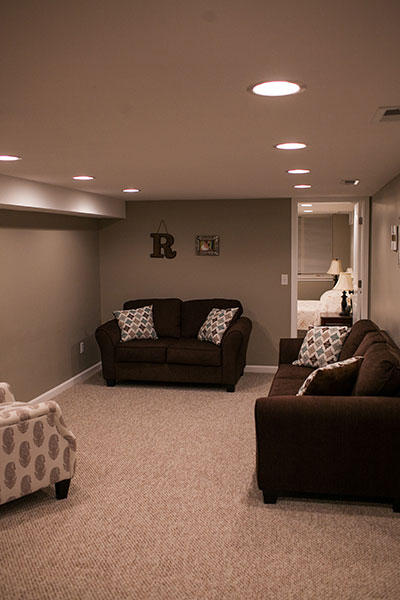
“The owner, Christian Raab, is honest, punctual and professional. He worked with us when we decided to make some changes after the project had begun. We are extremely happy with the professional job he did. We had a different contractor install the pellet stove who couldn’t come exactly when we needed him and Christian worked another small job, after asking permission, to accommodate our schedule. We could not be happier with his work. We felt confident in leaving him and his helper alone in our home. Our basement remodel came out better than we had anticipated. Not only can we highly recommend Pinnacle Homes and Christian Raab we already have – to our daughter who is in the process of purchasing a home. If you are looking for a top quality job with someone you can trust you should consider Pinnacle Homes!”
~ Max B.
“Very professional, efficient, and always concerned about what I wanted. Went out of their way to make sure my bathroom renovation was what I needed, gave ideas etc. I highly, HIGHLY recommend them!!”
~ Karen W.
