As with many of our Wichita clients who desire a bathroom remodel, these clients wanted a larger shower and more vanity space. The driver of the whole project was that our client wanted a dry vanity and place to sit down. The problem was the space was limited. Please see the before pictures below, and then see the after pictures to see how we helped our customers.
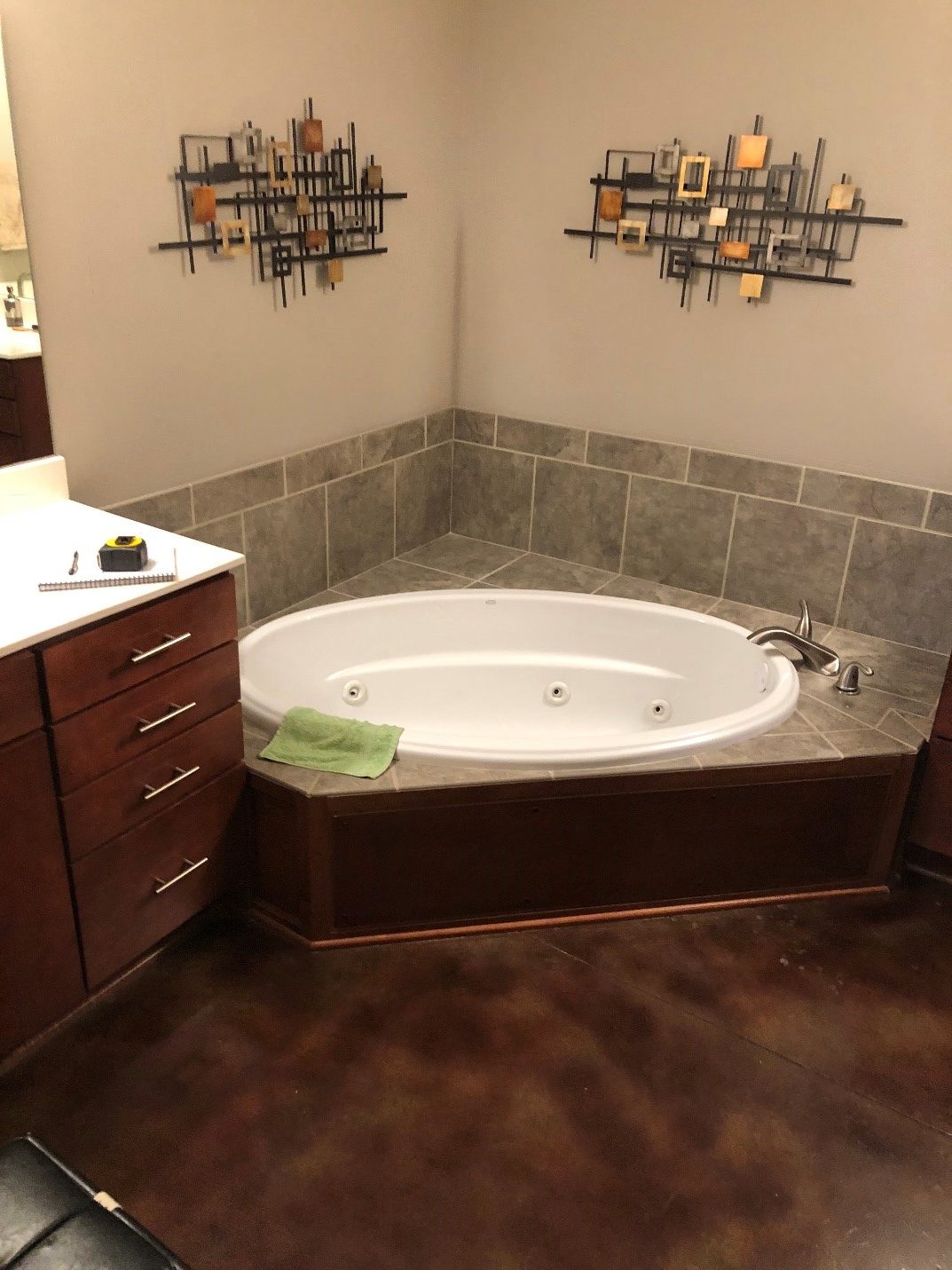
Our client did not use the whirlpool tub so the first thing we would do is remove that with all the associated tile and add a built- in dry vanity with additional storage.
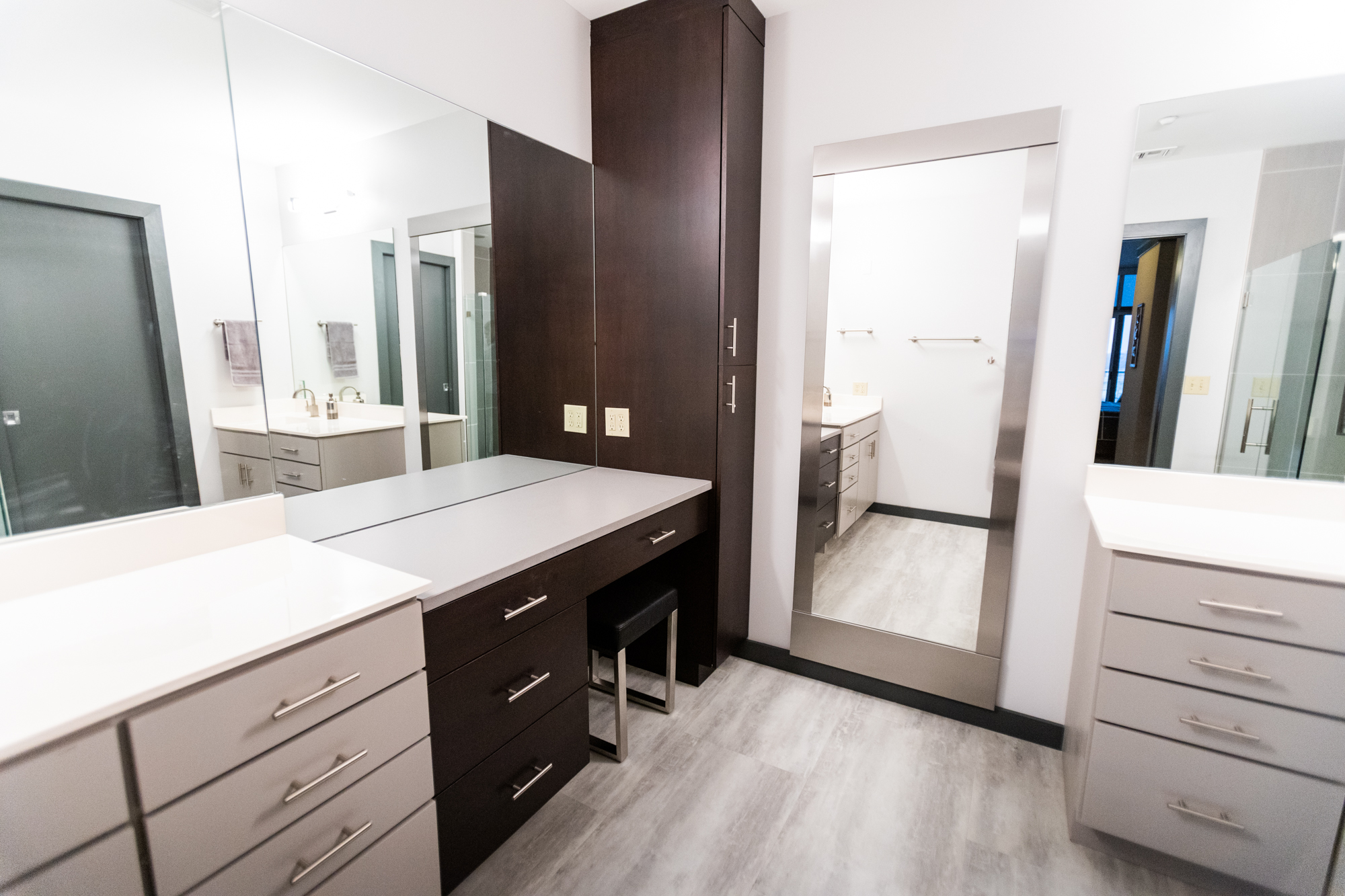
The new cabinetry was a stained maple espresso color.
Out client did not like the color of their current vanities so we simply painted vanities and updated the hardware.
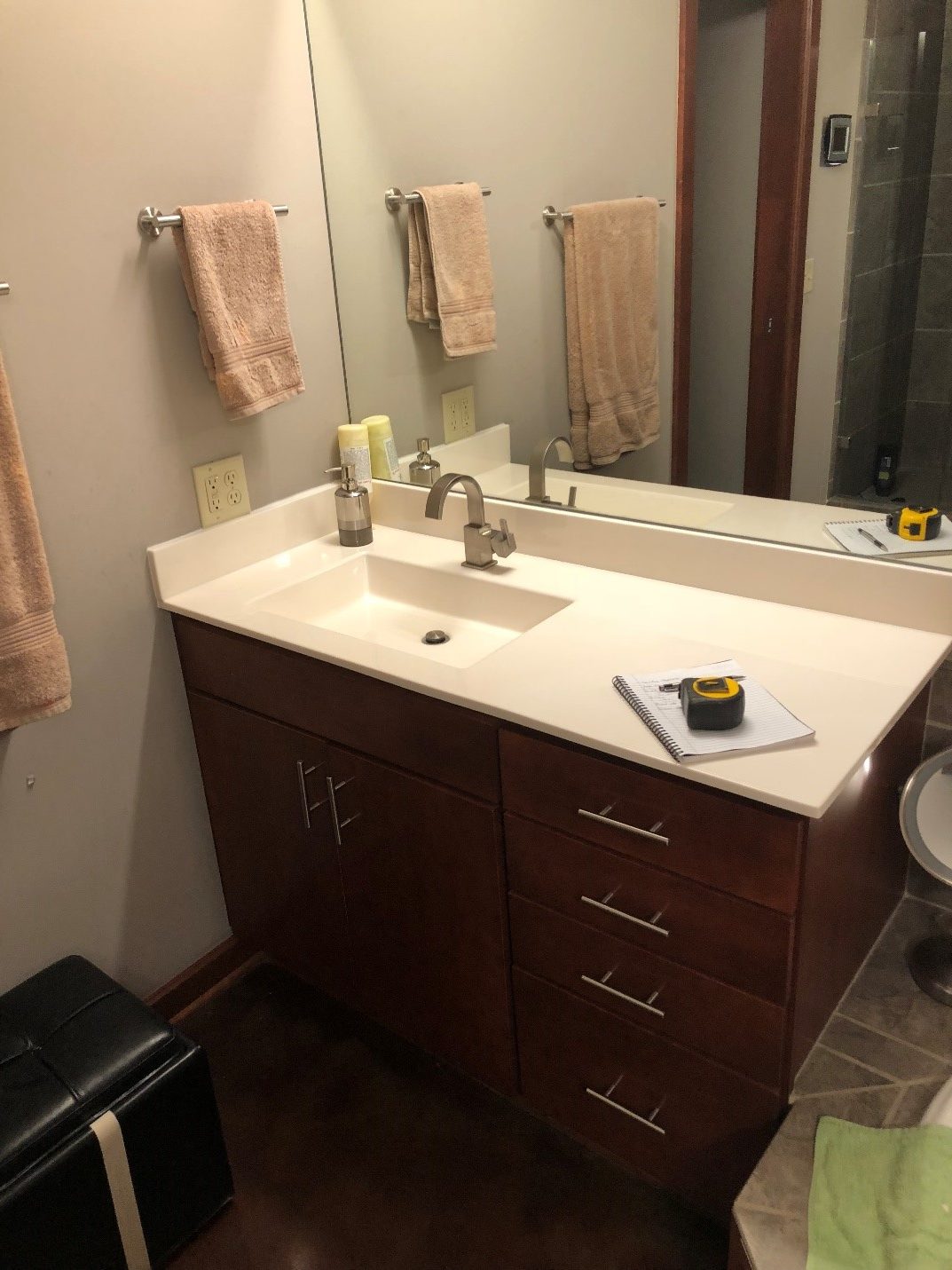
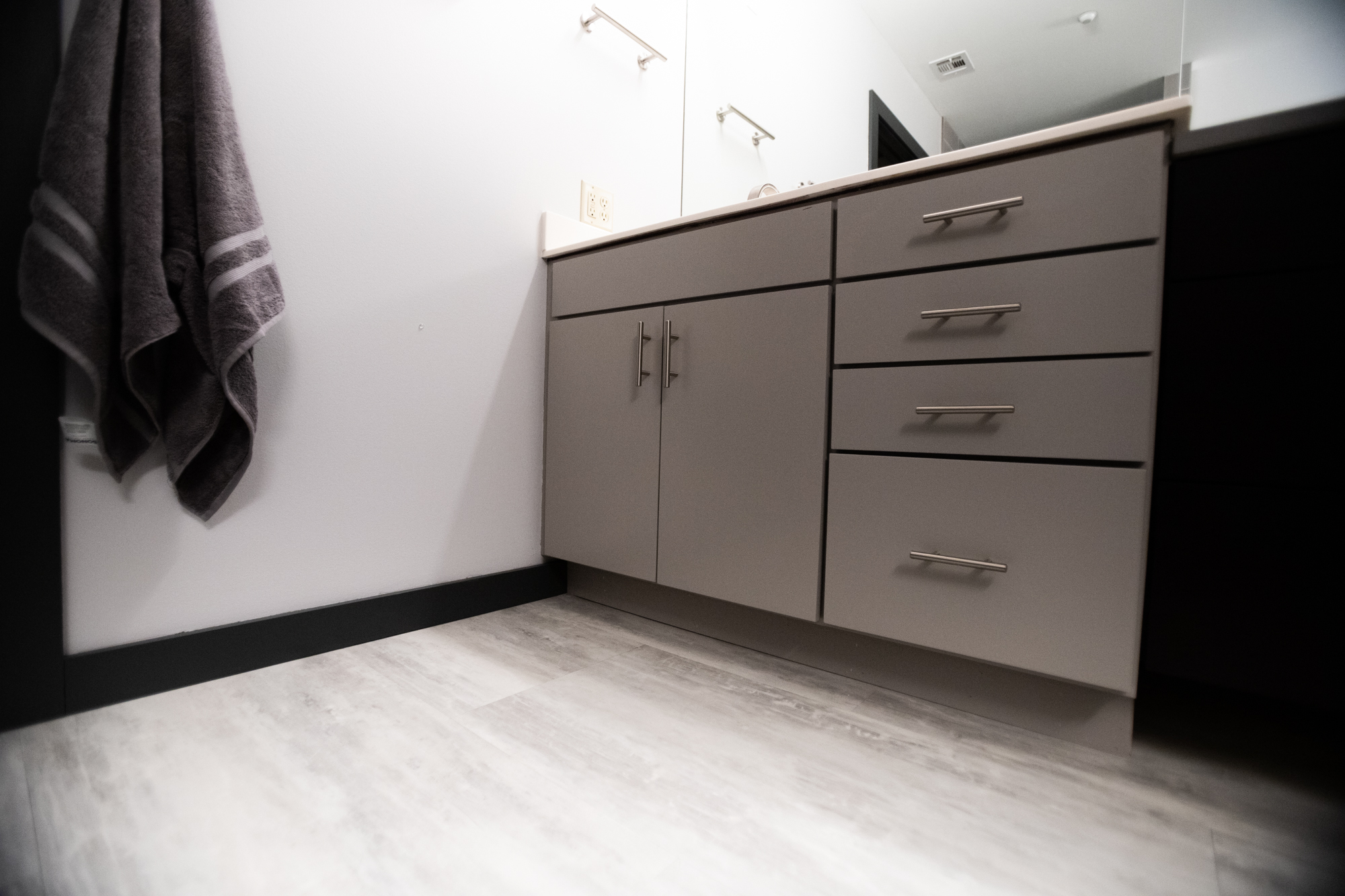
Another wish of our client was to enlarge the shower.
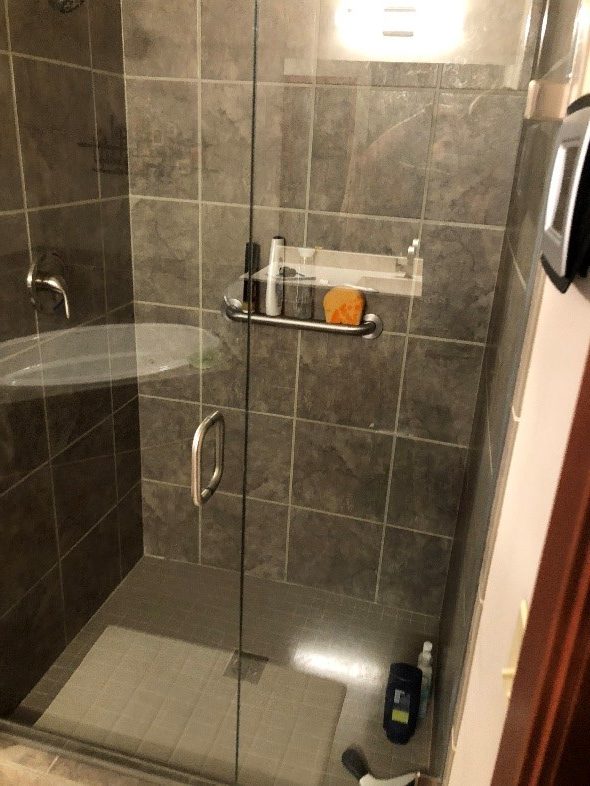
We were able to attain that wish in the existing location by just building a larger shower.
We were able to add 2 shampoo and soap niches to put their accessories out of sight.
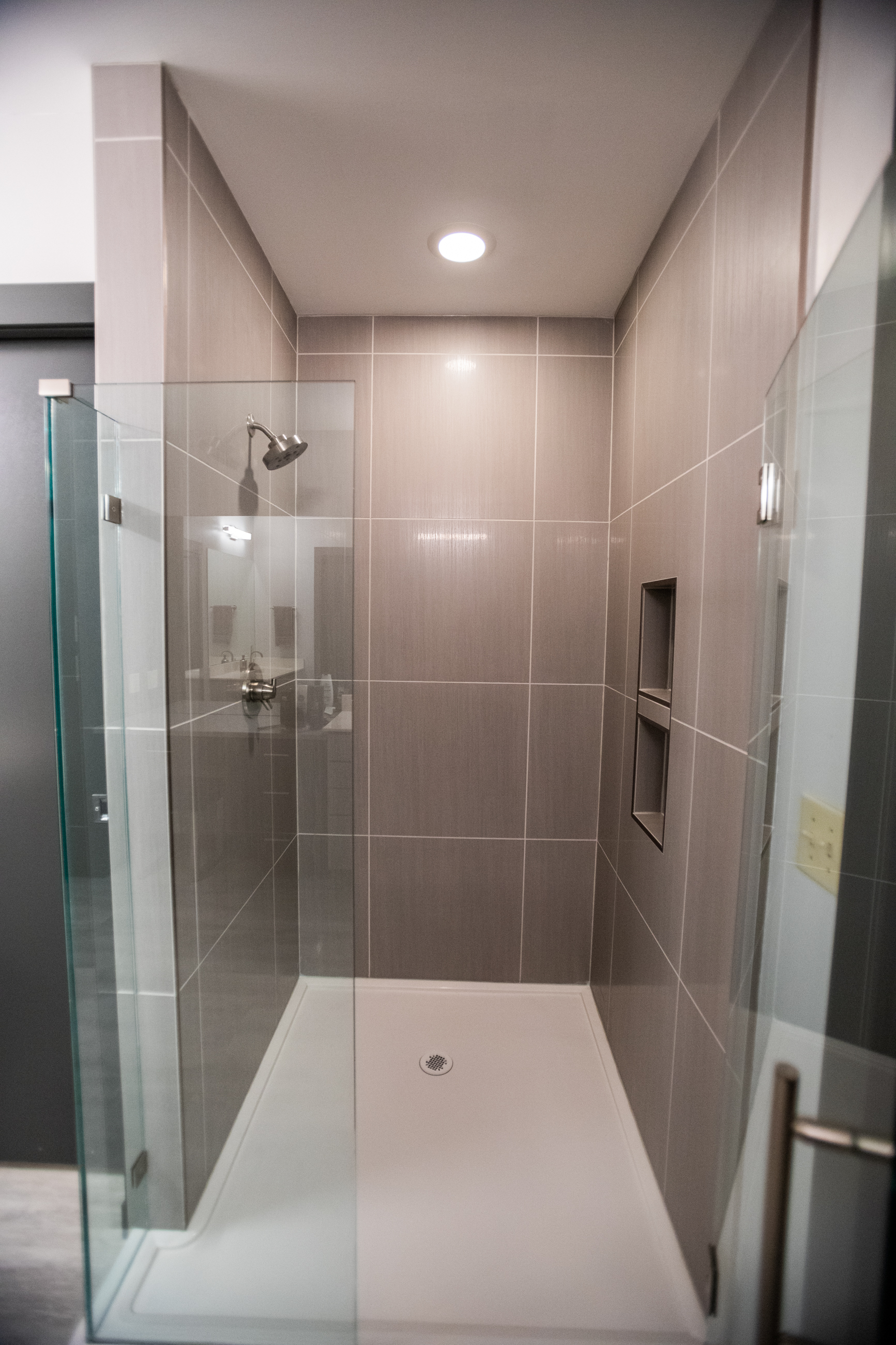
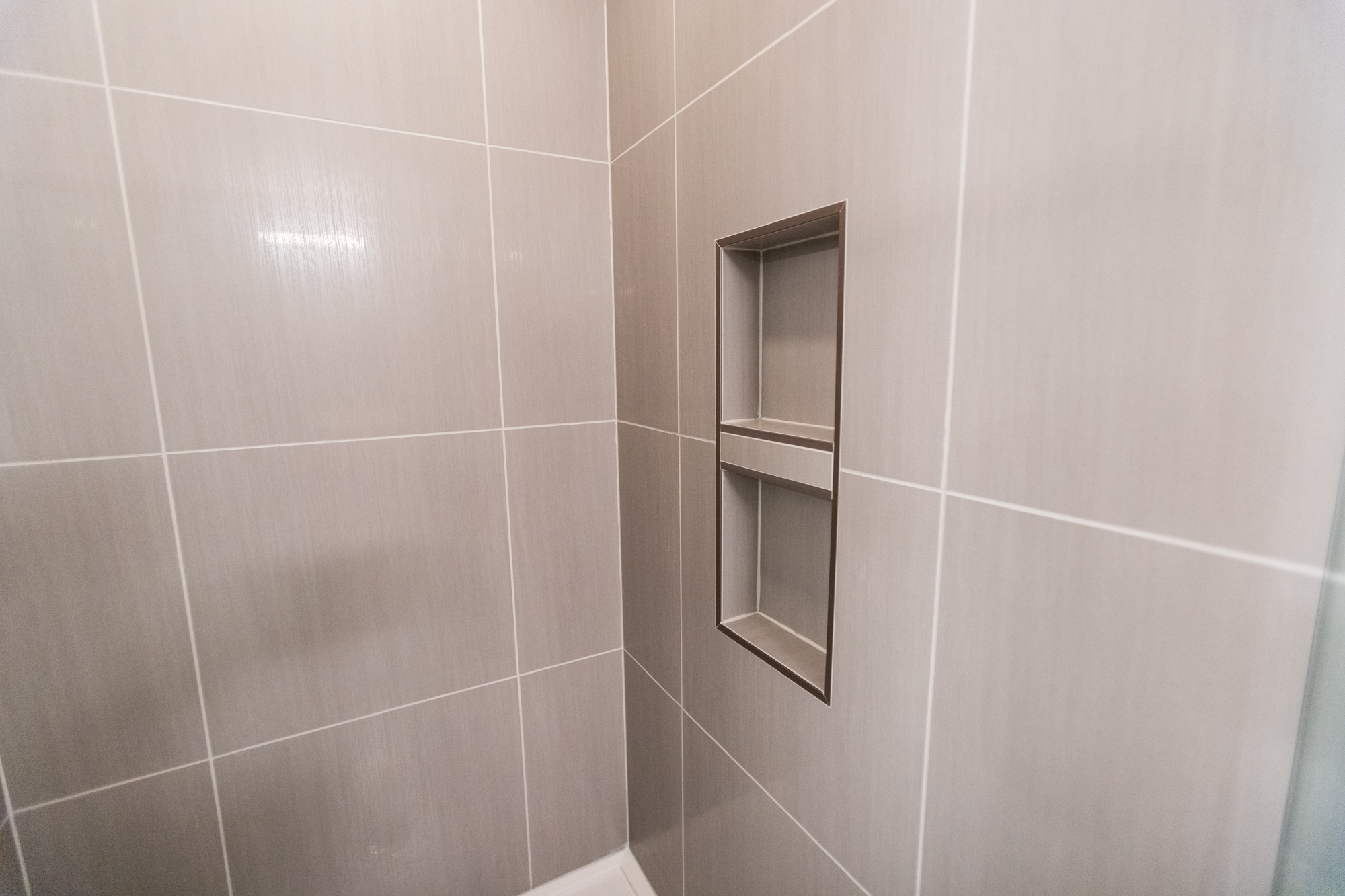
Additional Features:
Shower
We had an Onyx base custom made for the new shower. The tile we installed is a sleek rectified tile with very fine lines in the tile running vertically. We installed new brushed nickel fixtures and install brushed nickel tile trim. We waterproofed the shower with Schluter water proofing system for a bullet proof shower system. We installed a heavy duty frameless shower glass.
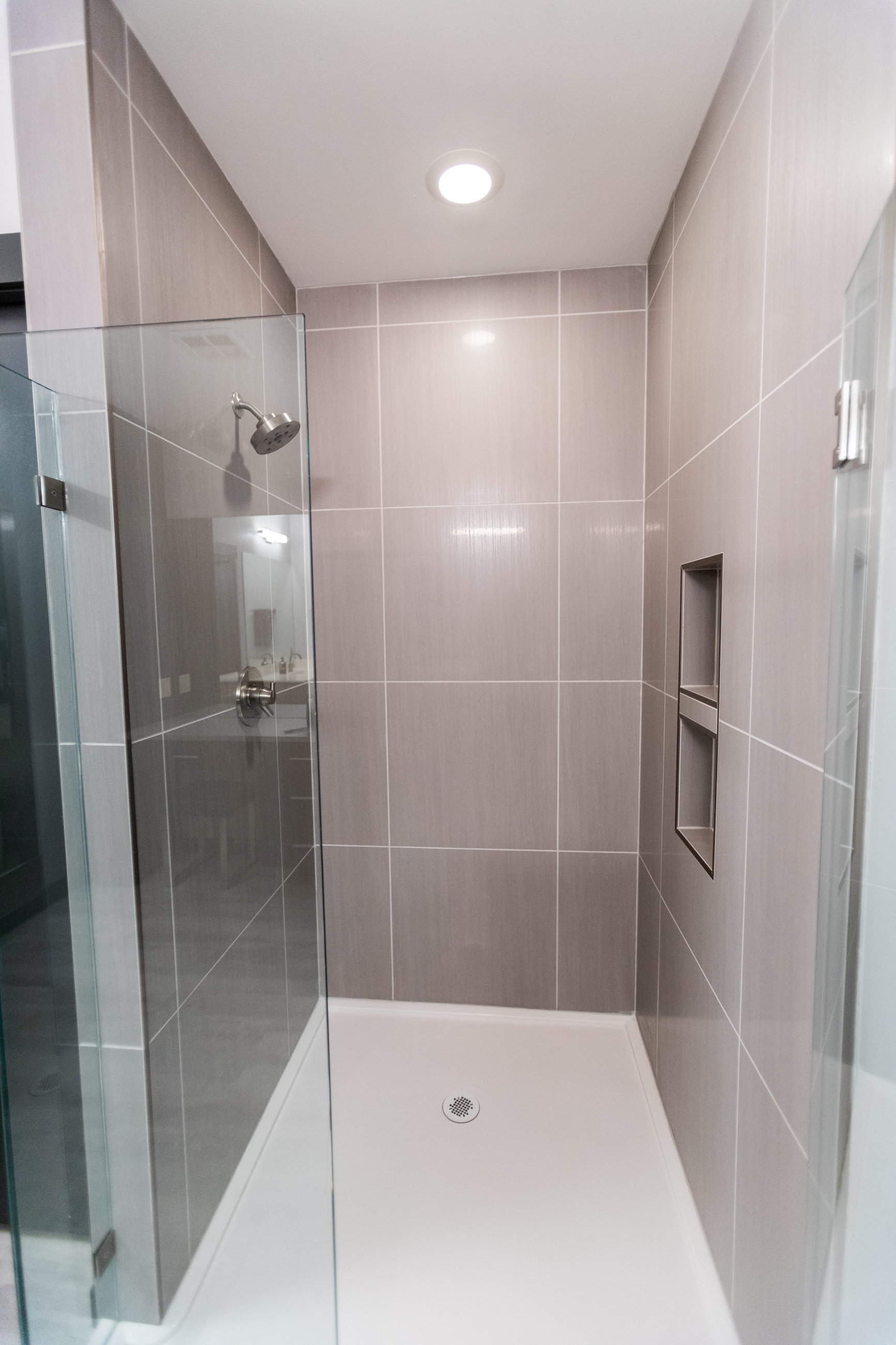
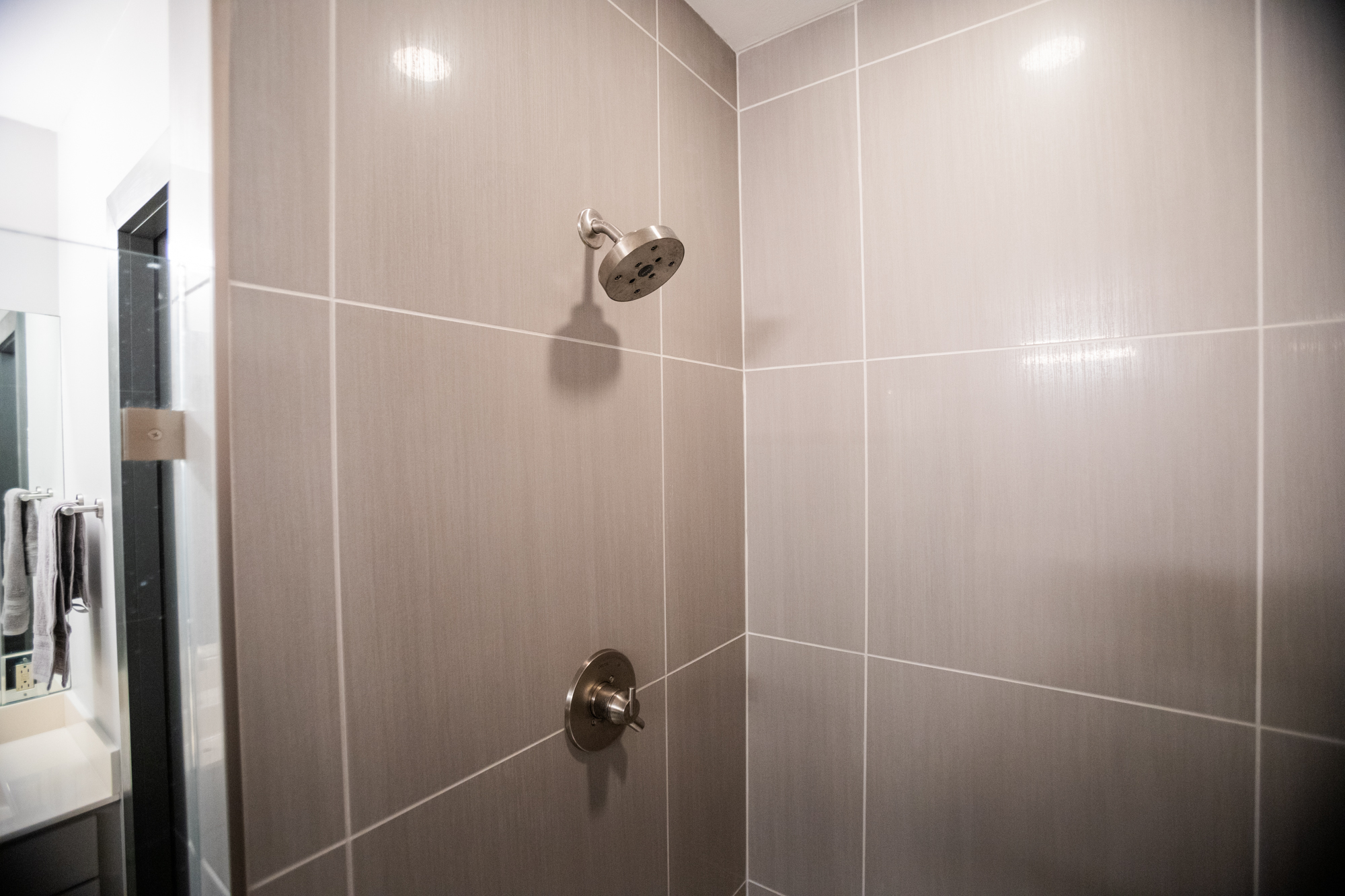
Water Closet
Storage is always an issue in Wichita Bathrooms, so we custom built a cabinet to go above the toilet for additional storage.
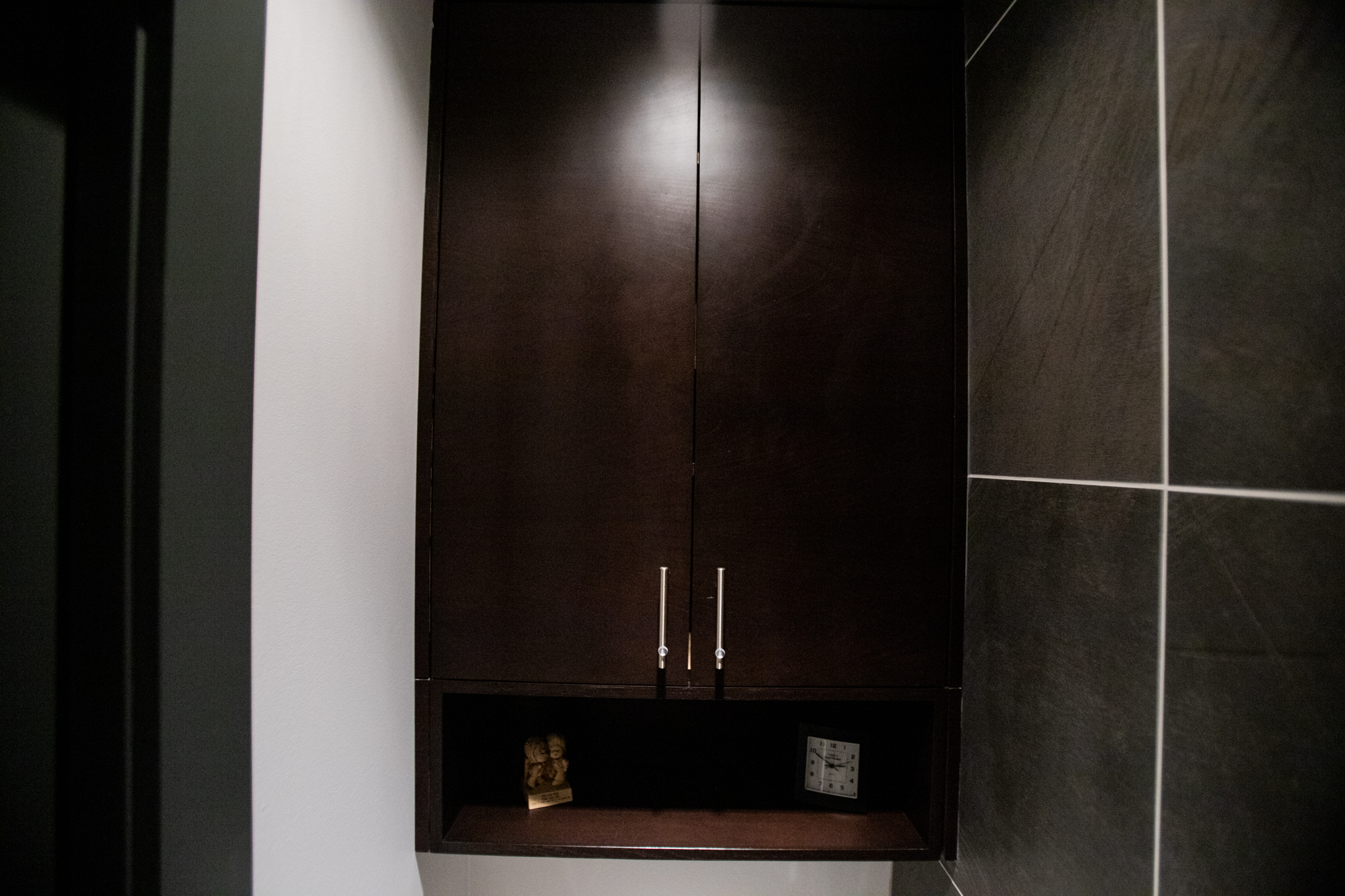
We also added a design feature on the walls with a beautiful 24” x 24” tile on the walls.
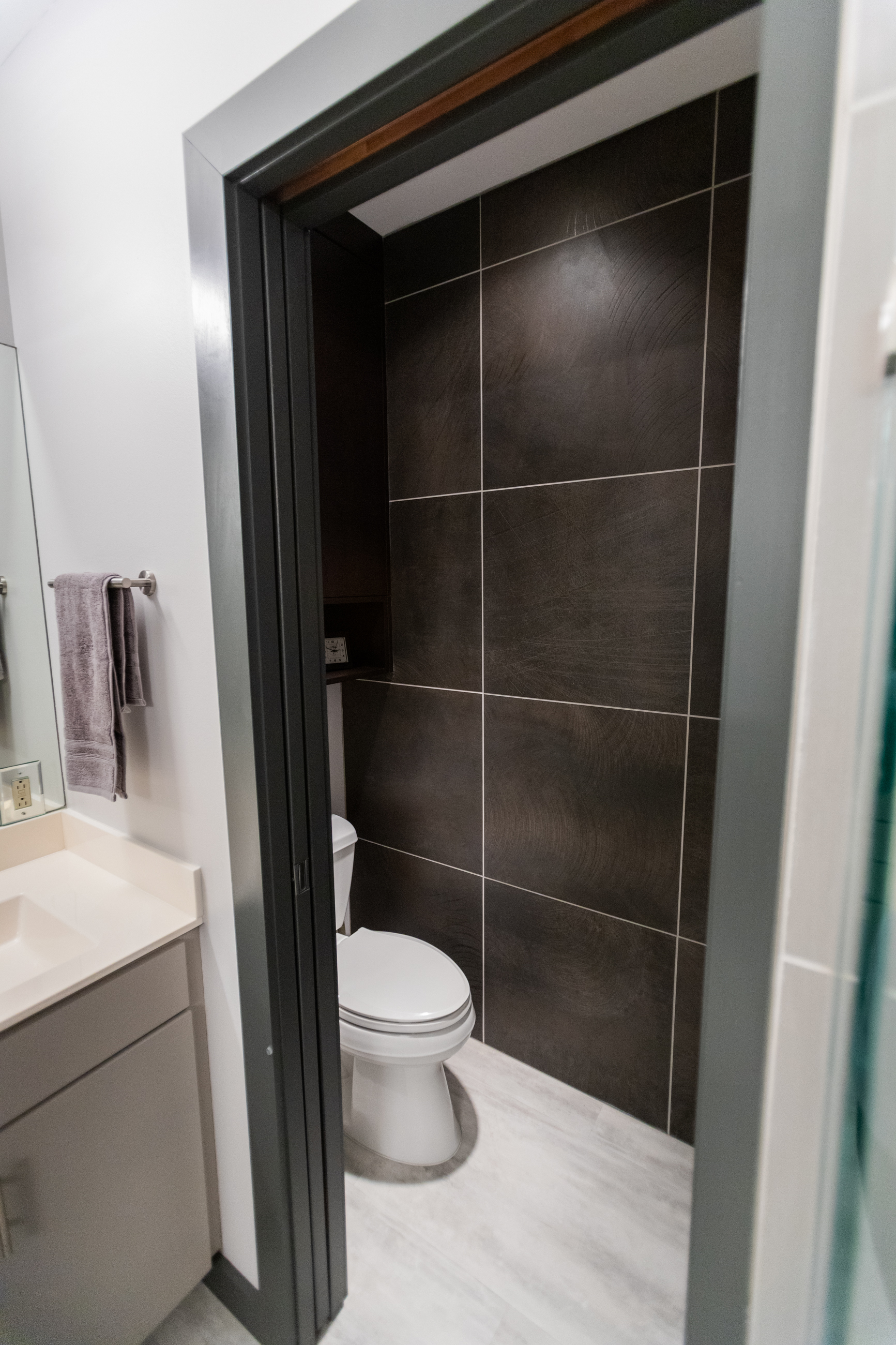
Misc features
We painted the cabinetry and worked with the existing vanity tops and faucets to keep the cost down, but still have a stunning finished product.
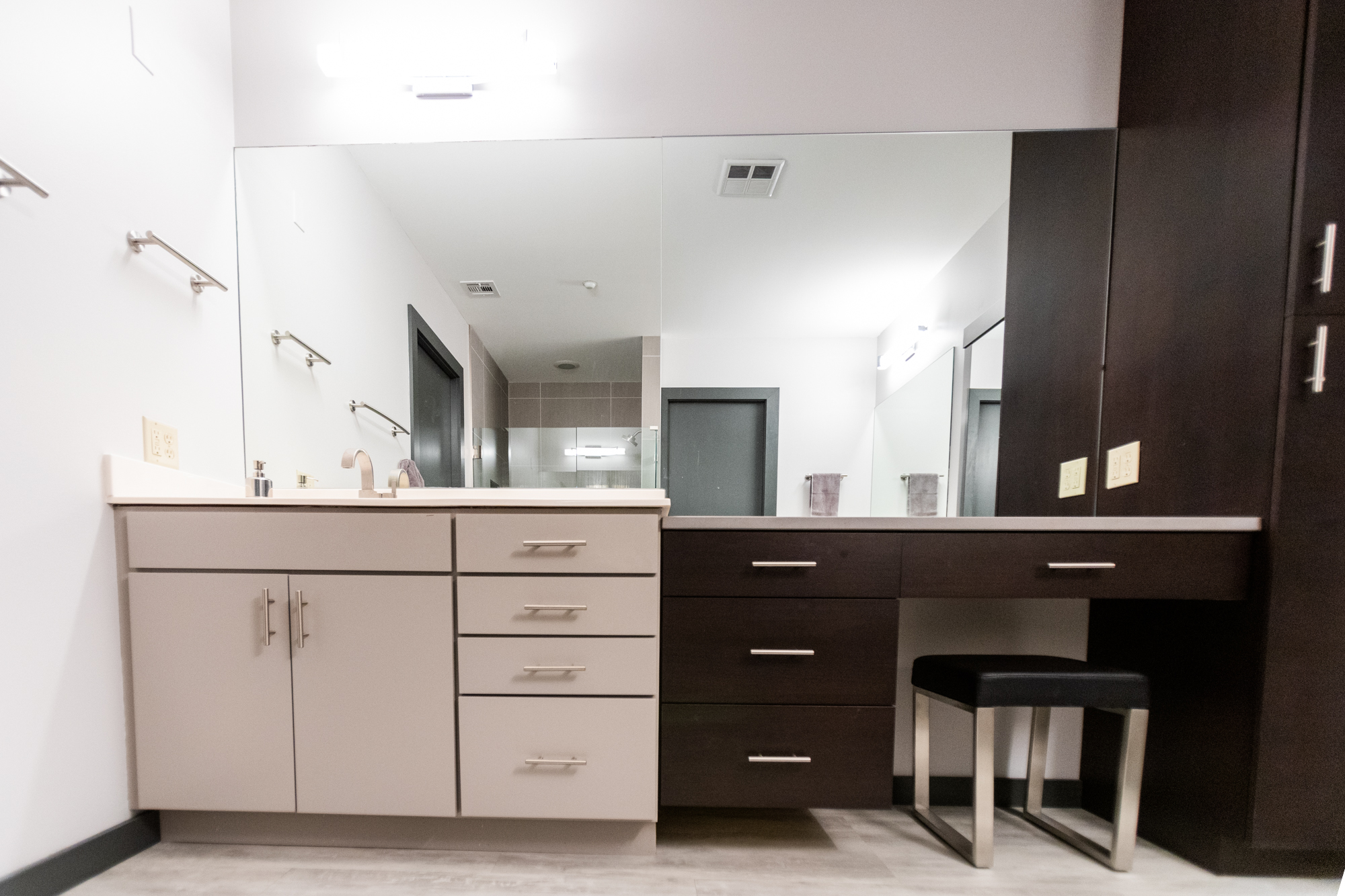
The new dry vanity received a new Quartz countertop that resembled sleek concrete.
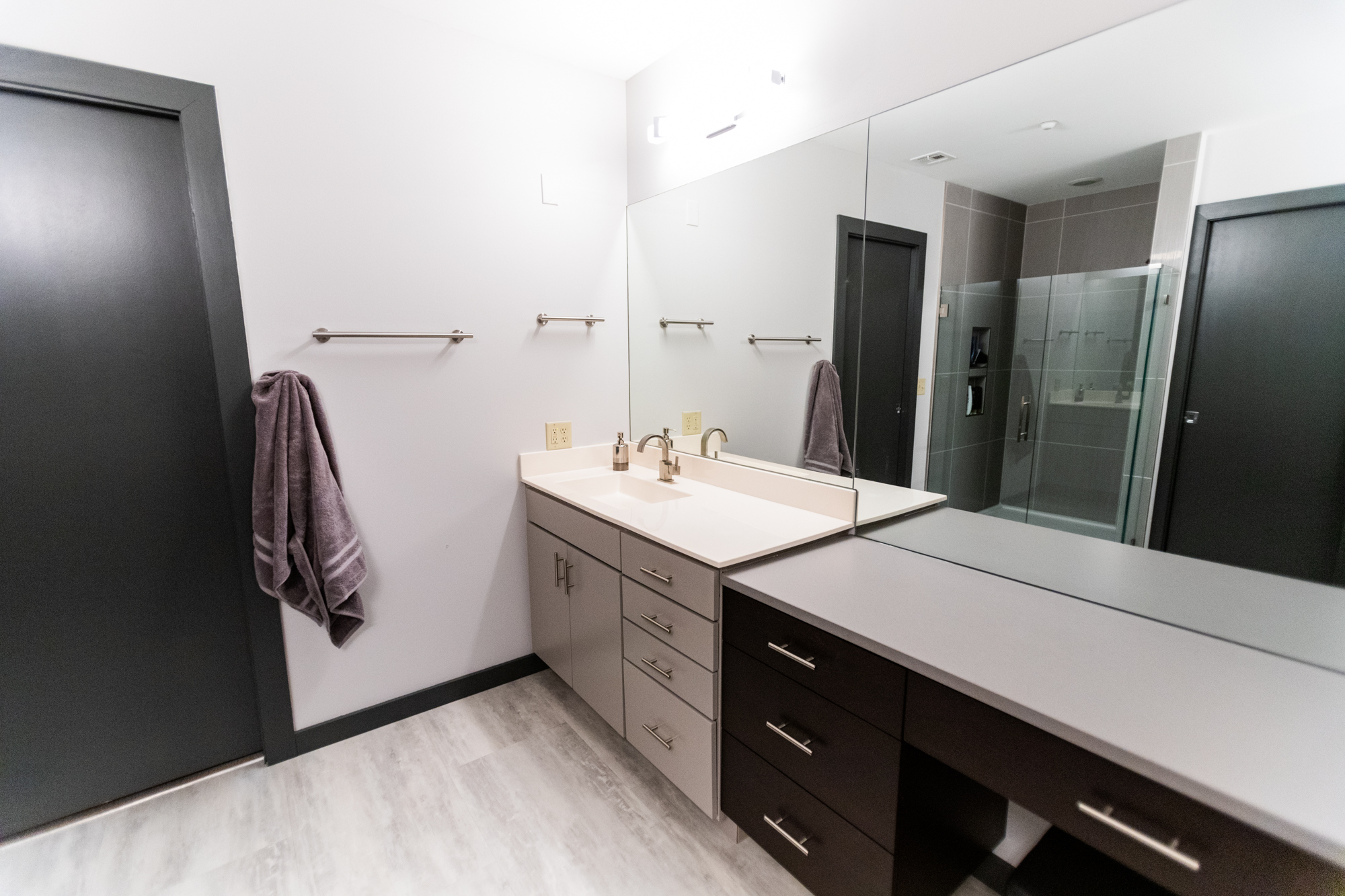
We installed Luxury vinyl tile flooring. It looks like typical ceramic tile but is much warmer on the bare feet.
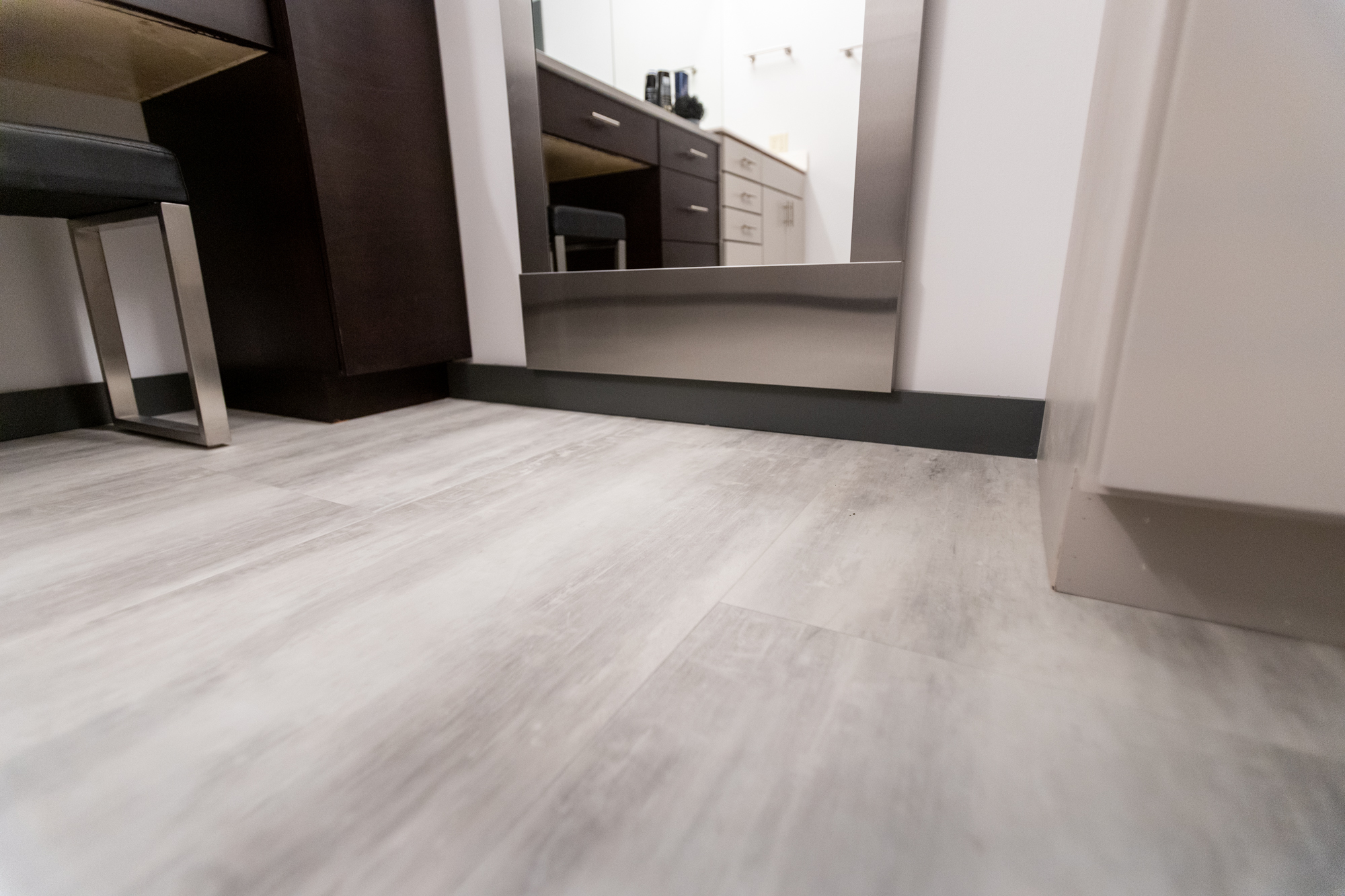
We installed new trim work in the bathroom and master bedroom to complete the makeover. Our client liked contemporary clean lines, so the baseboard installed was a 1×4 trim.
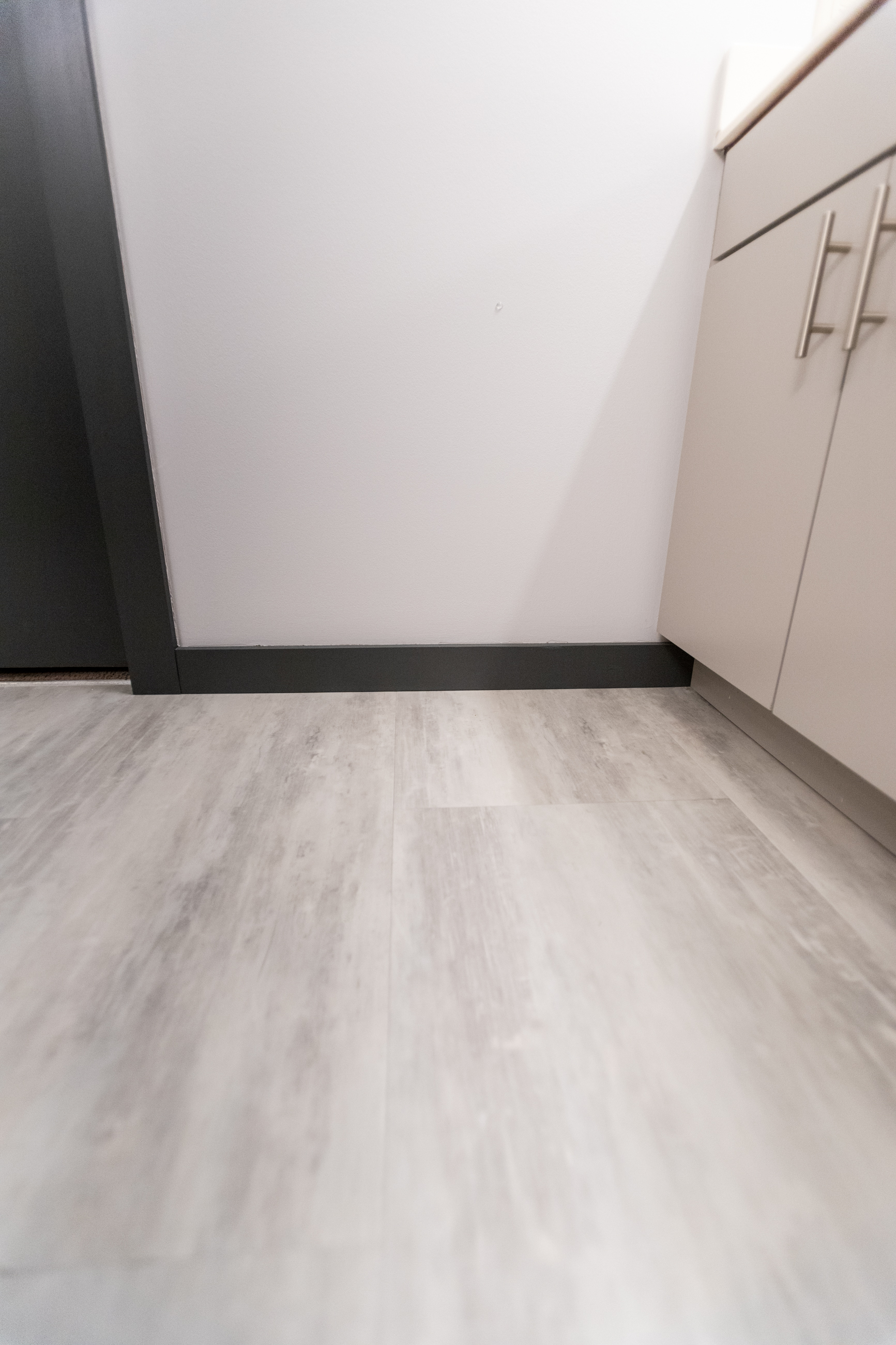
We added a great looking floor length mirror next to the dry vanity.
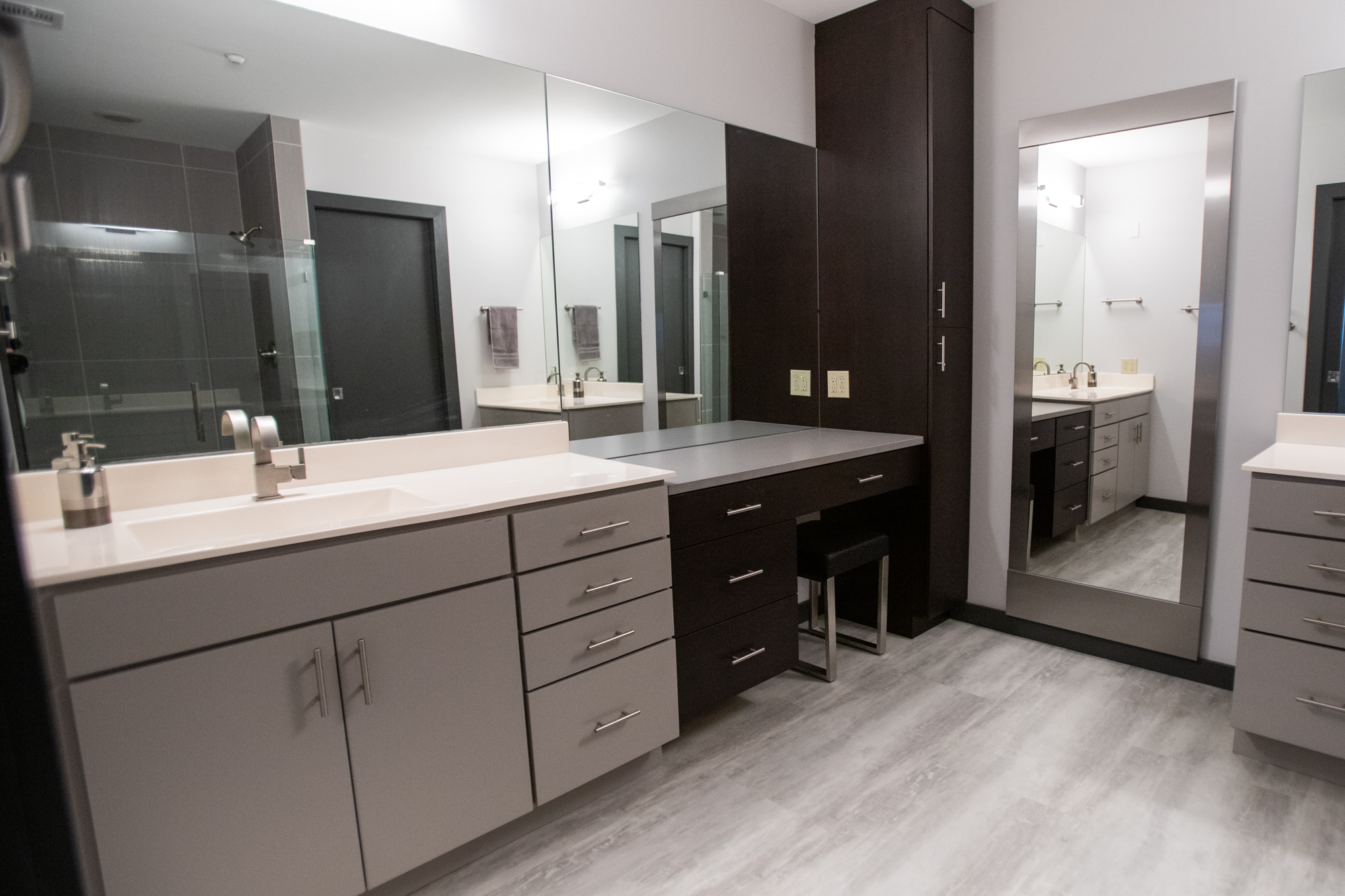
For more photos of this bathroom and others we have remodeled in the Wichita area, visit our complete bathroom remodeling portfolio!

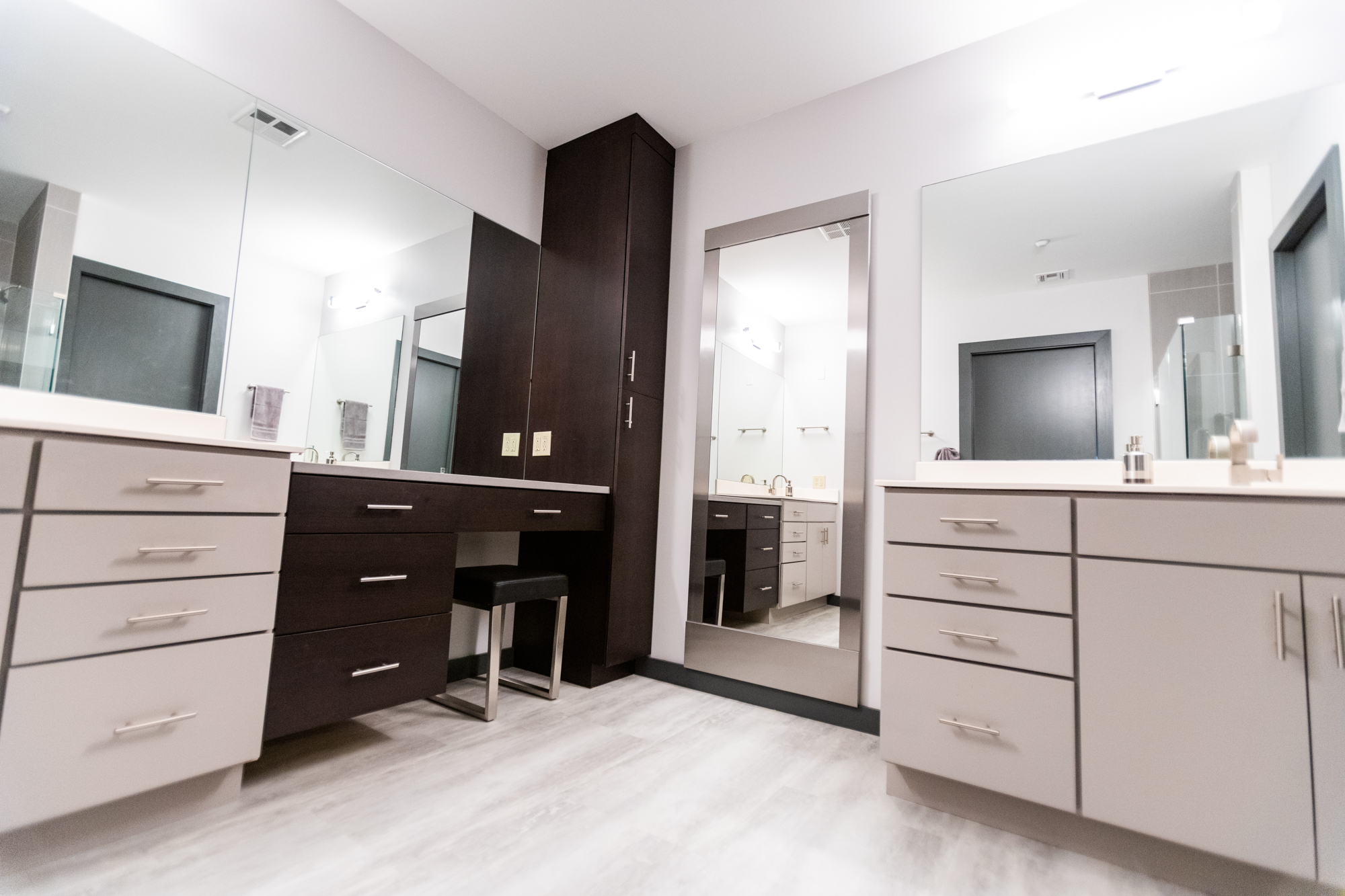
You were so great to work with! The end product is beautiful. Job well done. Looking forward to working together again in the future.