Many of our Wichita remodeling clients in the area complain about their small, outdated kitchens. Today the trend is open concept—the kitchen and living area open to each other—so that you can enjoy your family or friends as you prepare things in the kitchen. Entertaining is very important for many people and small, cramped kitchens make that priority difficult, if not impossible.
Our clients in Wichita’s neighboring Haysville, KS were frustrated by the cramped space in their existing kitchen.They wanted a kitchen remodeling project to use an open concept design. The existing golden oak cabinetry and compartmentalized rooms were outdated and they wanted a new look.
We worked with a local designer who designed the space and finalized the selections.
The first thing we did was remove the cabinetry and demolish the wall that separated the dining room and kitchen. This immediately gave the space a much more open feel.
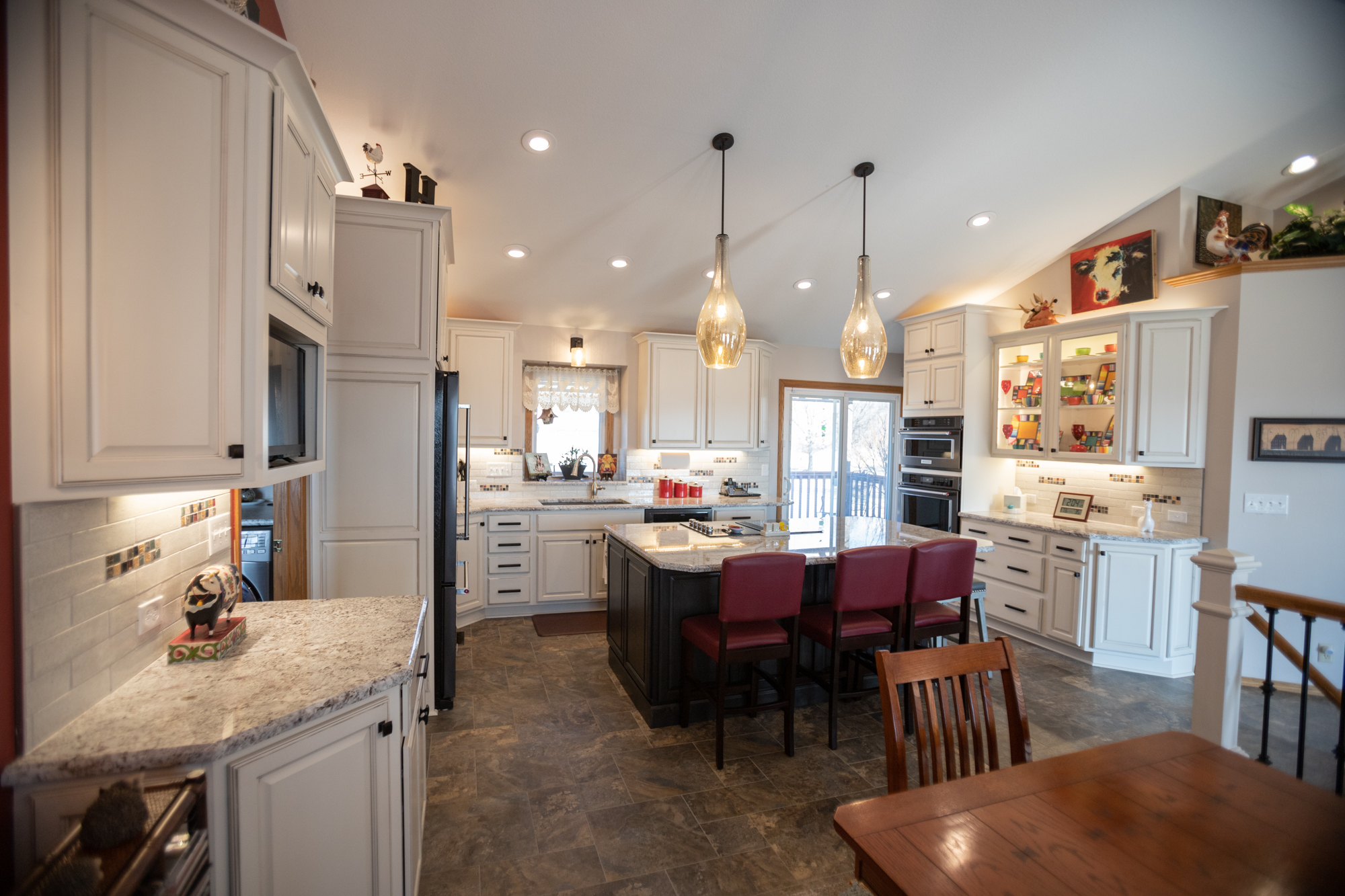
The photo pictured below is an angle from the living room looking into the kitchen showing how much bigger the space looks!
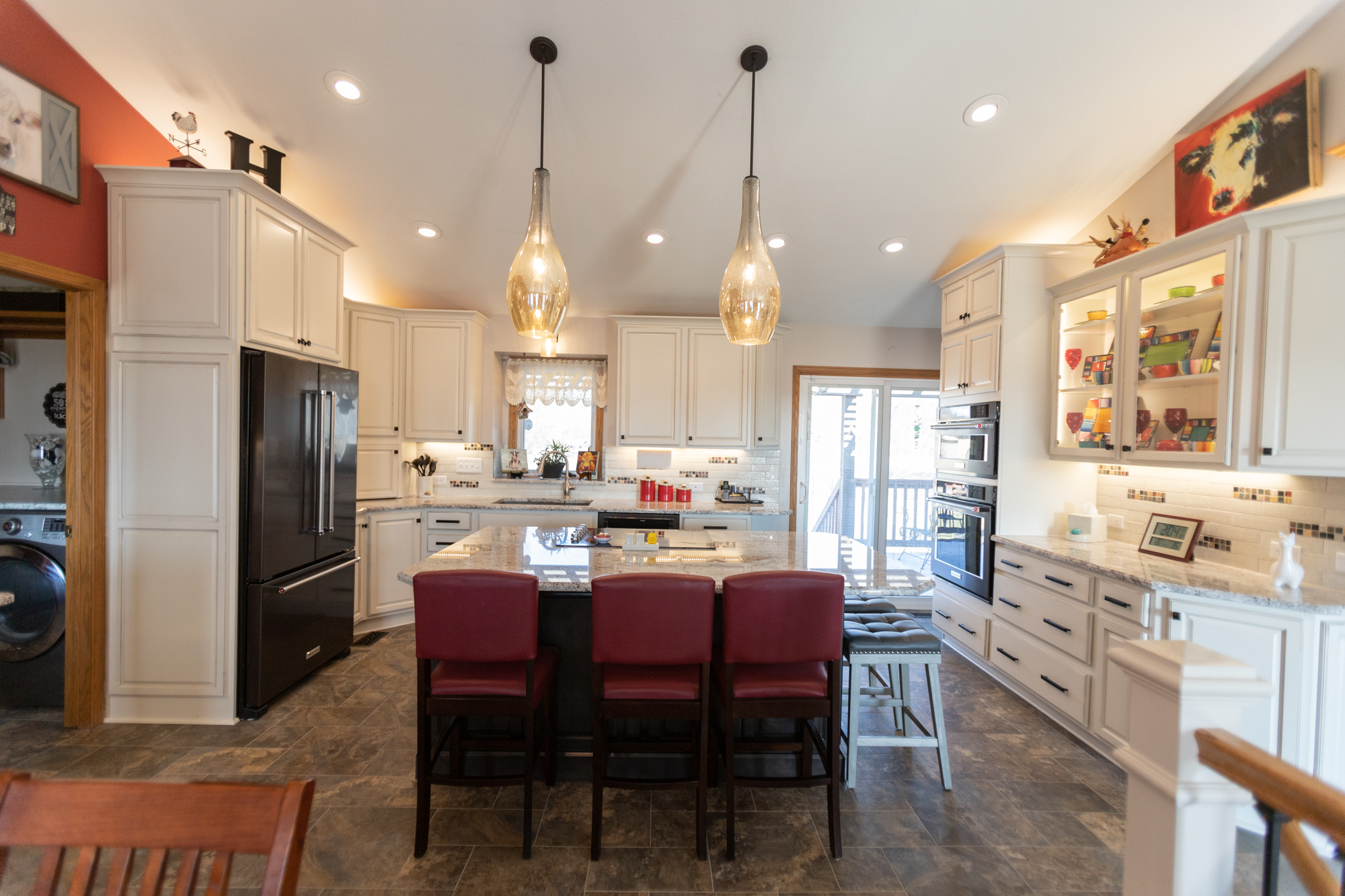
These next few pictures show a very large island in the center of the room. The client previously had a table just off the kitchen where they would eat less formal meals. We removed that table and made room for this island that serves many purposes – storage from both sides of the island, eating spot, food prep space, and location for the cooktop.
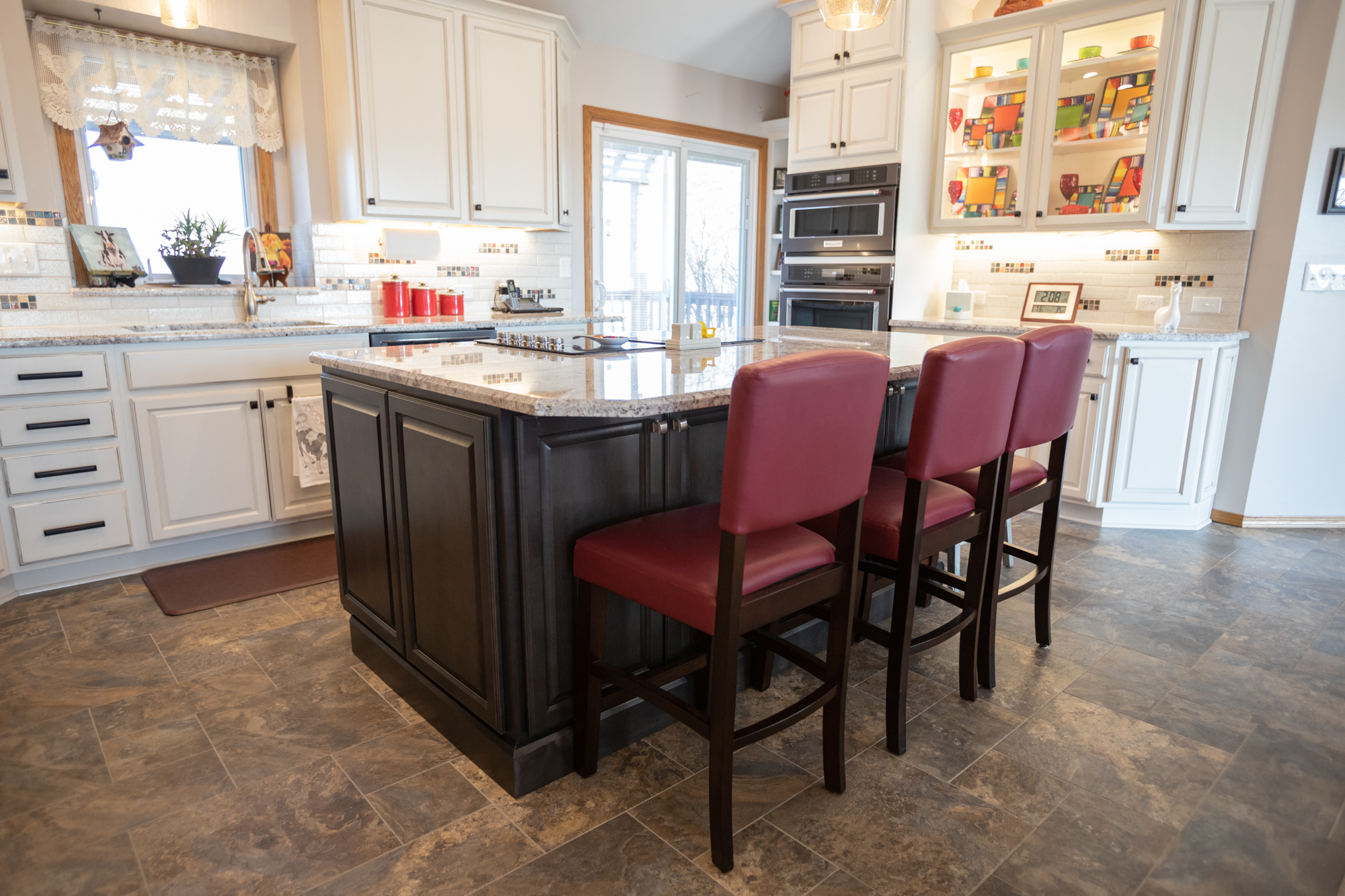
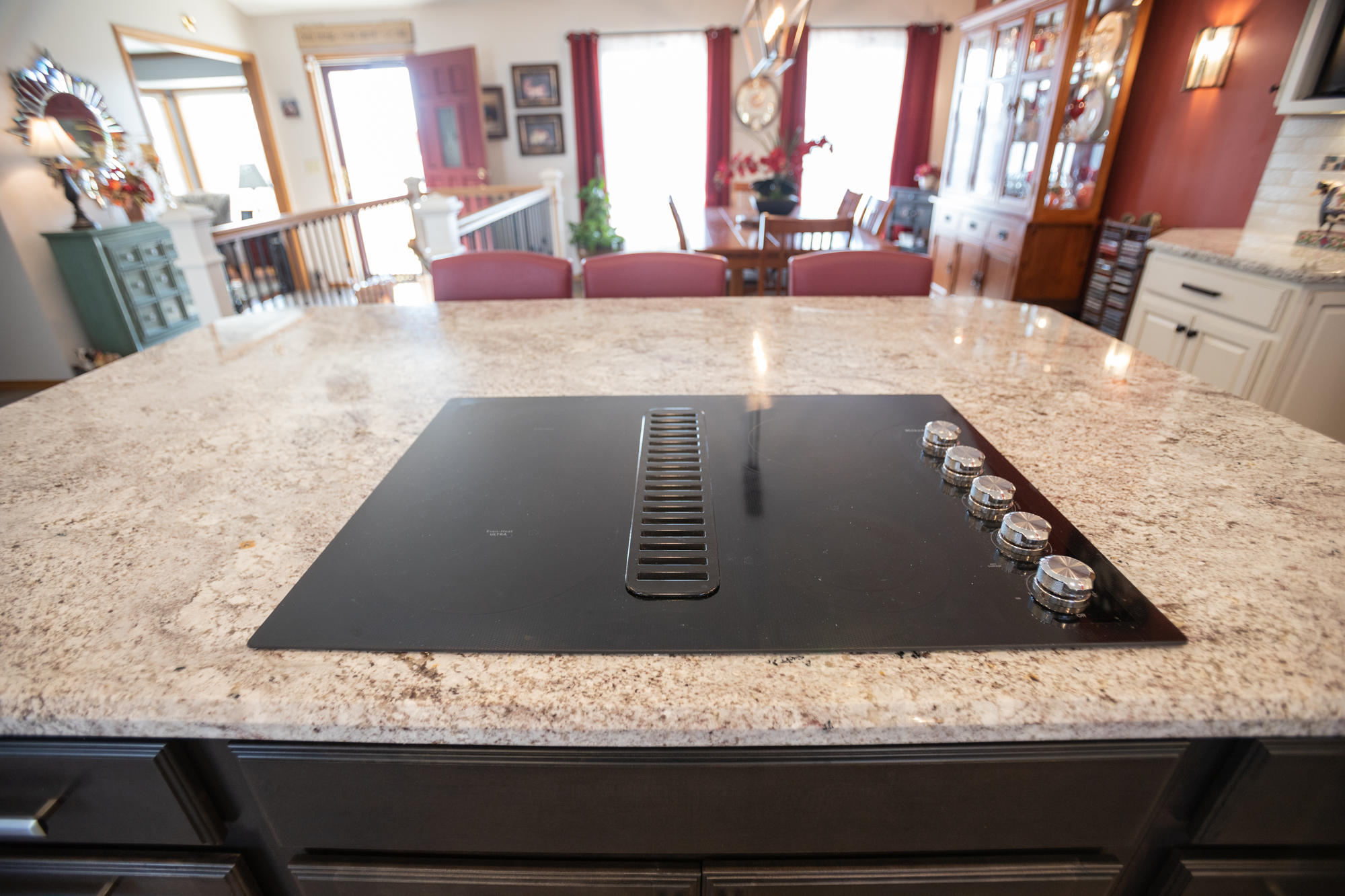
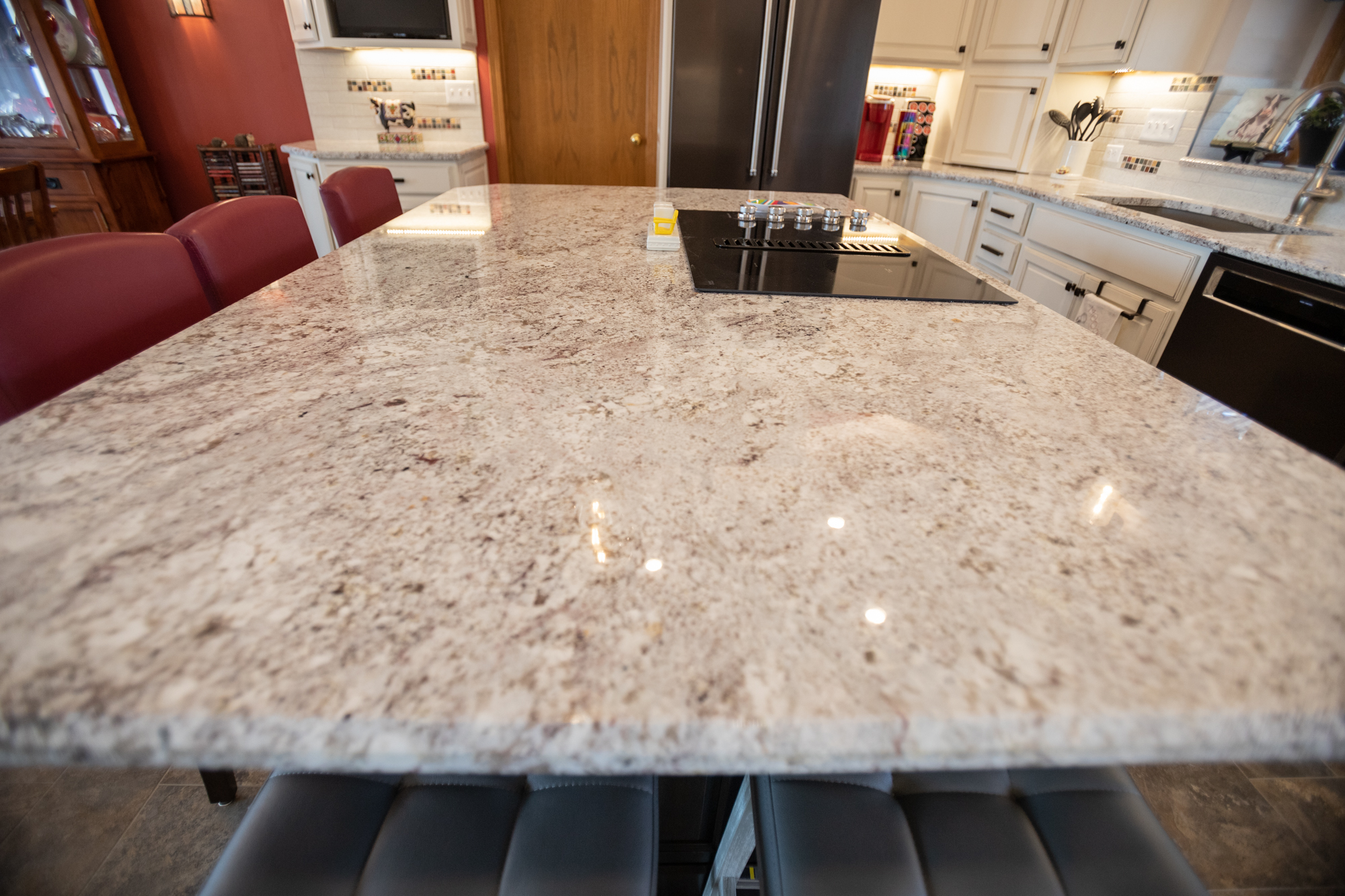
The next two pictures show a wall oven with a microwave on top of the oven. It is a great idea to put the microwave in a cabinet to clear space on the countertop. We were also able to give them prep space on the right side of the oven and microwave.
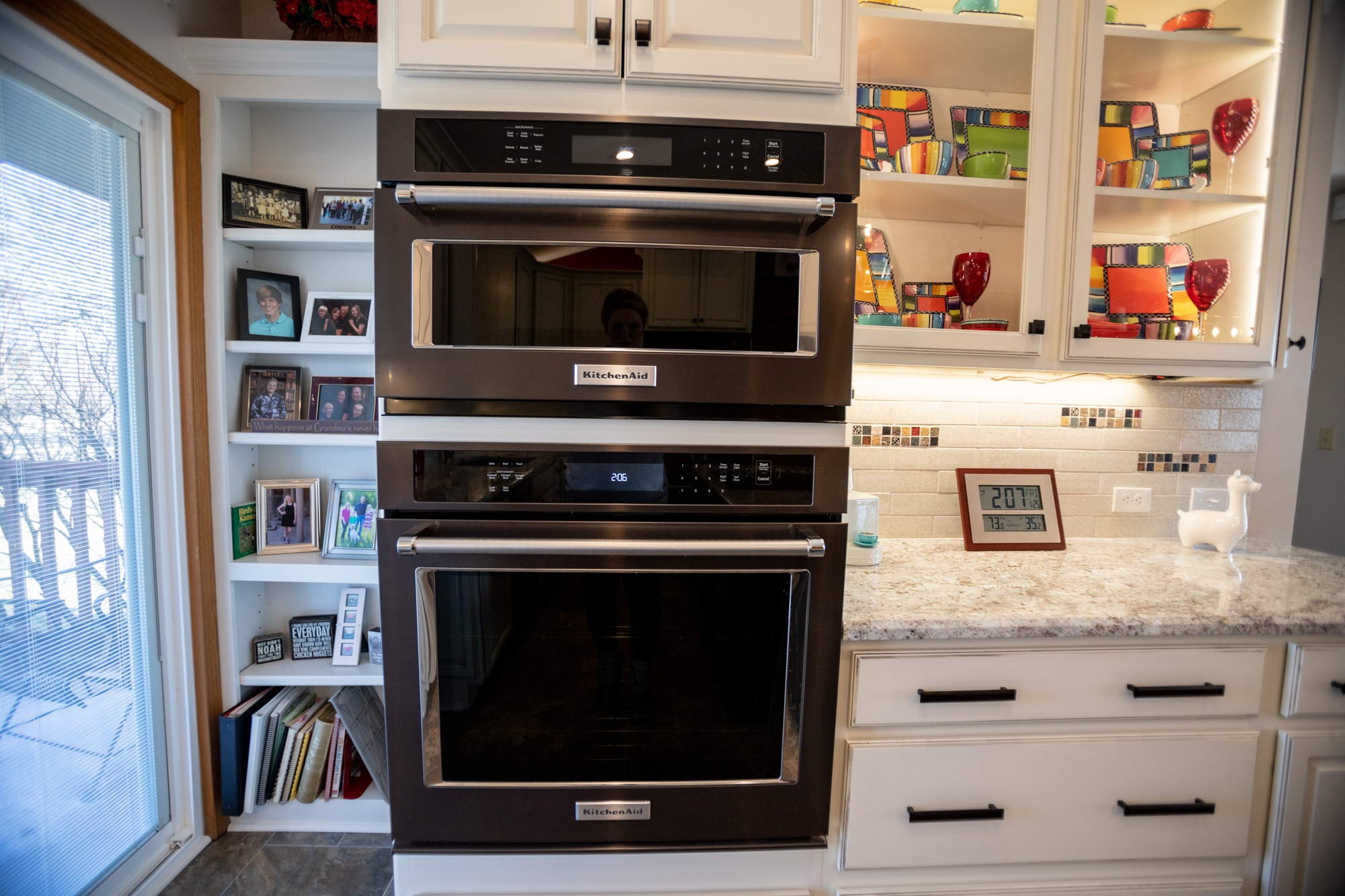
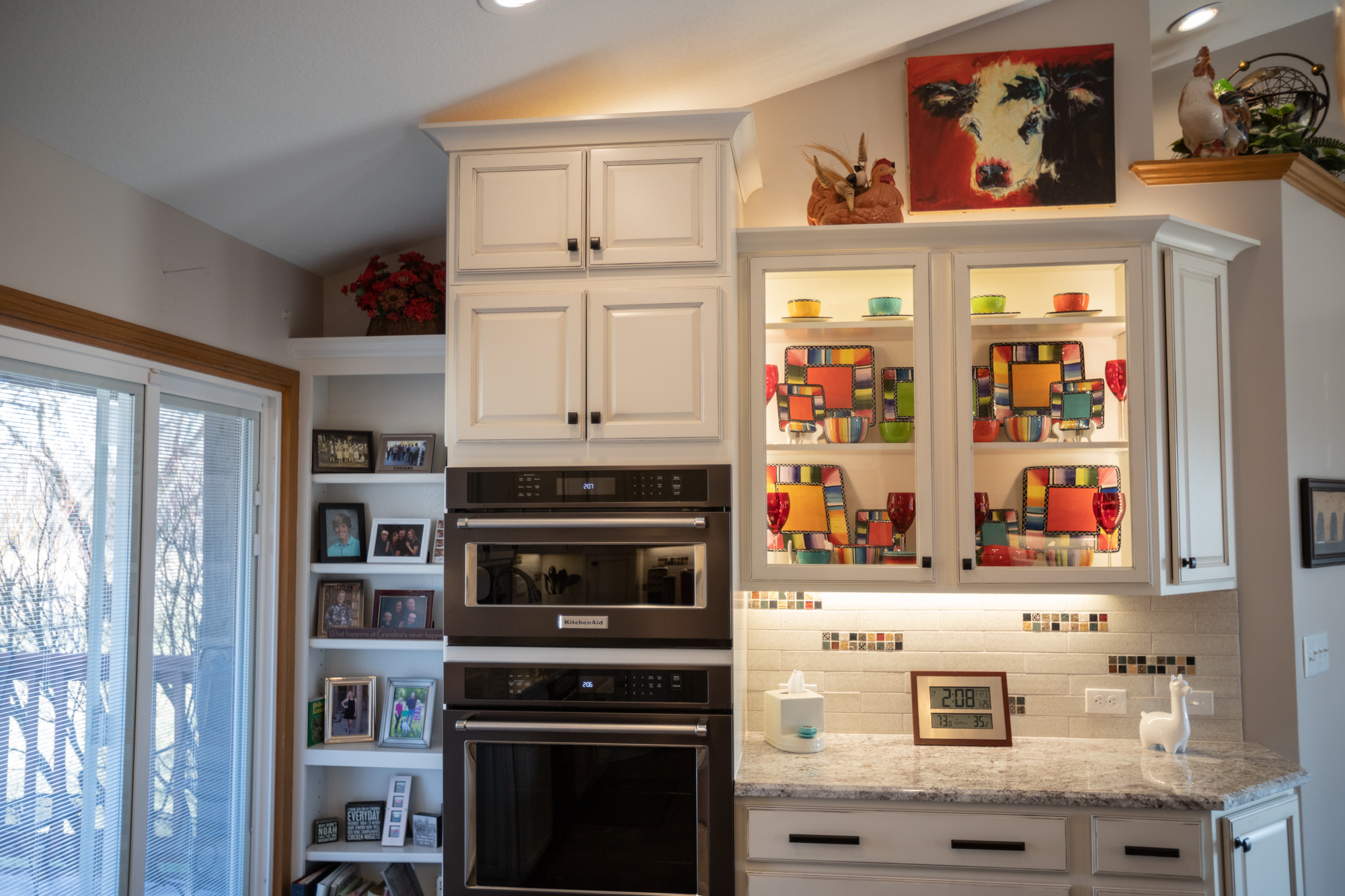
The picture below shows the huge amount of space on the sink side of the kitchen. As you can see, redesigning this kitchen created much more usable storage and work prep space than the previous kitchen.
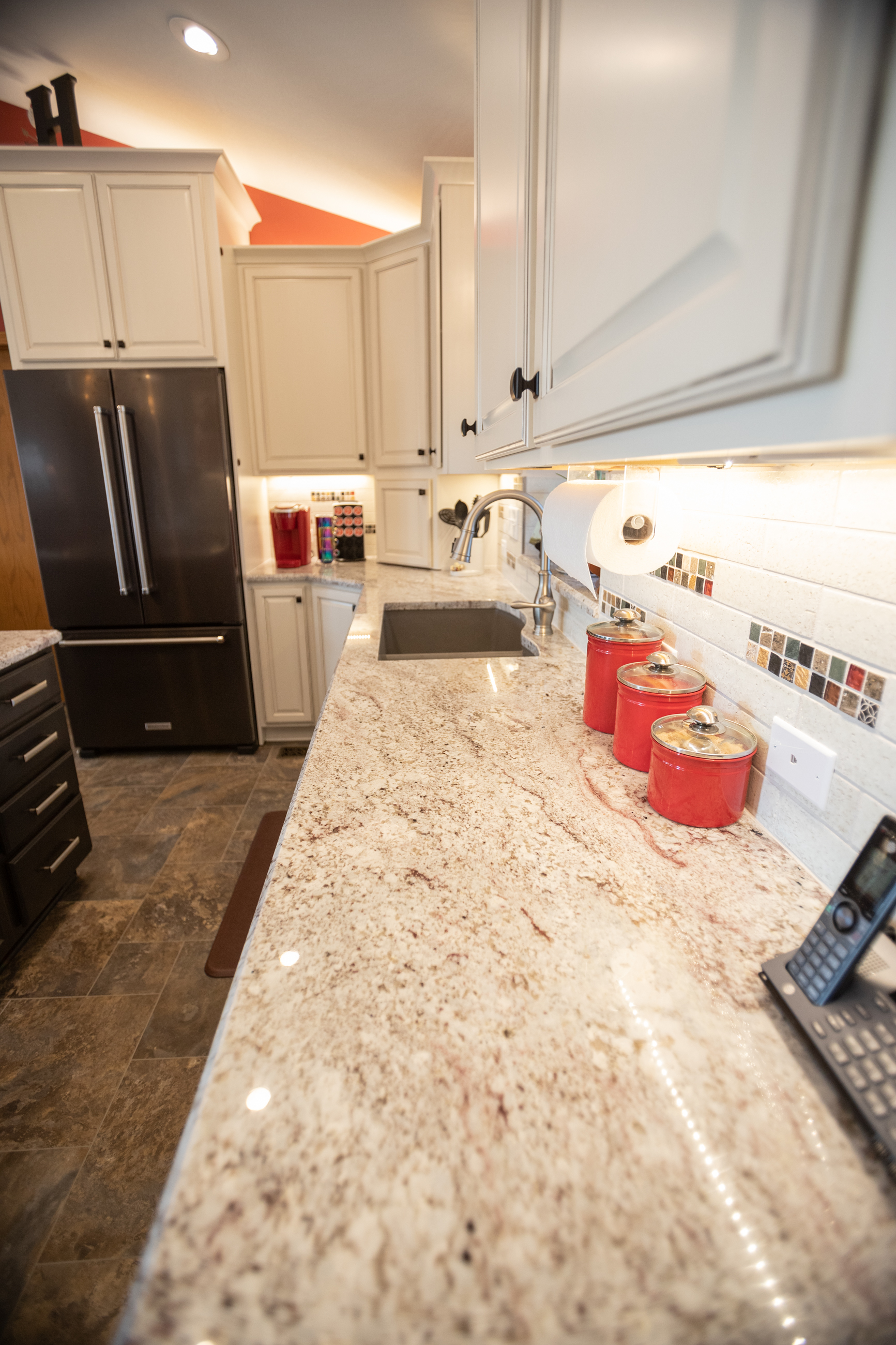
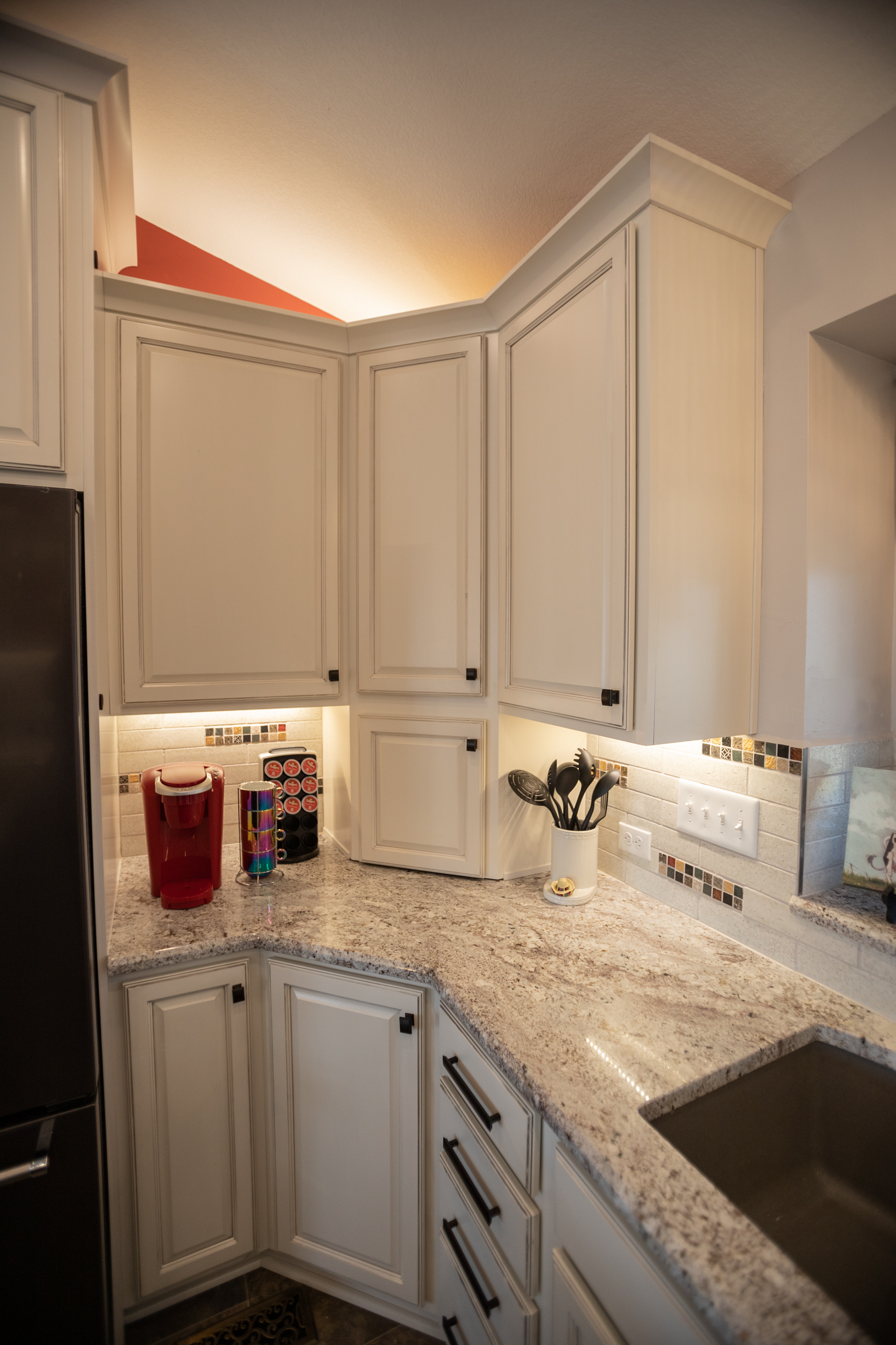
This picture shows another project we tackled while we remodeled the kitchen. We removed the “half wall” on the sides of the stairwell and installed new newel posts and wrought iron balusters. This continued to help with the open concept feel our client was trying to achieve.
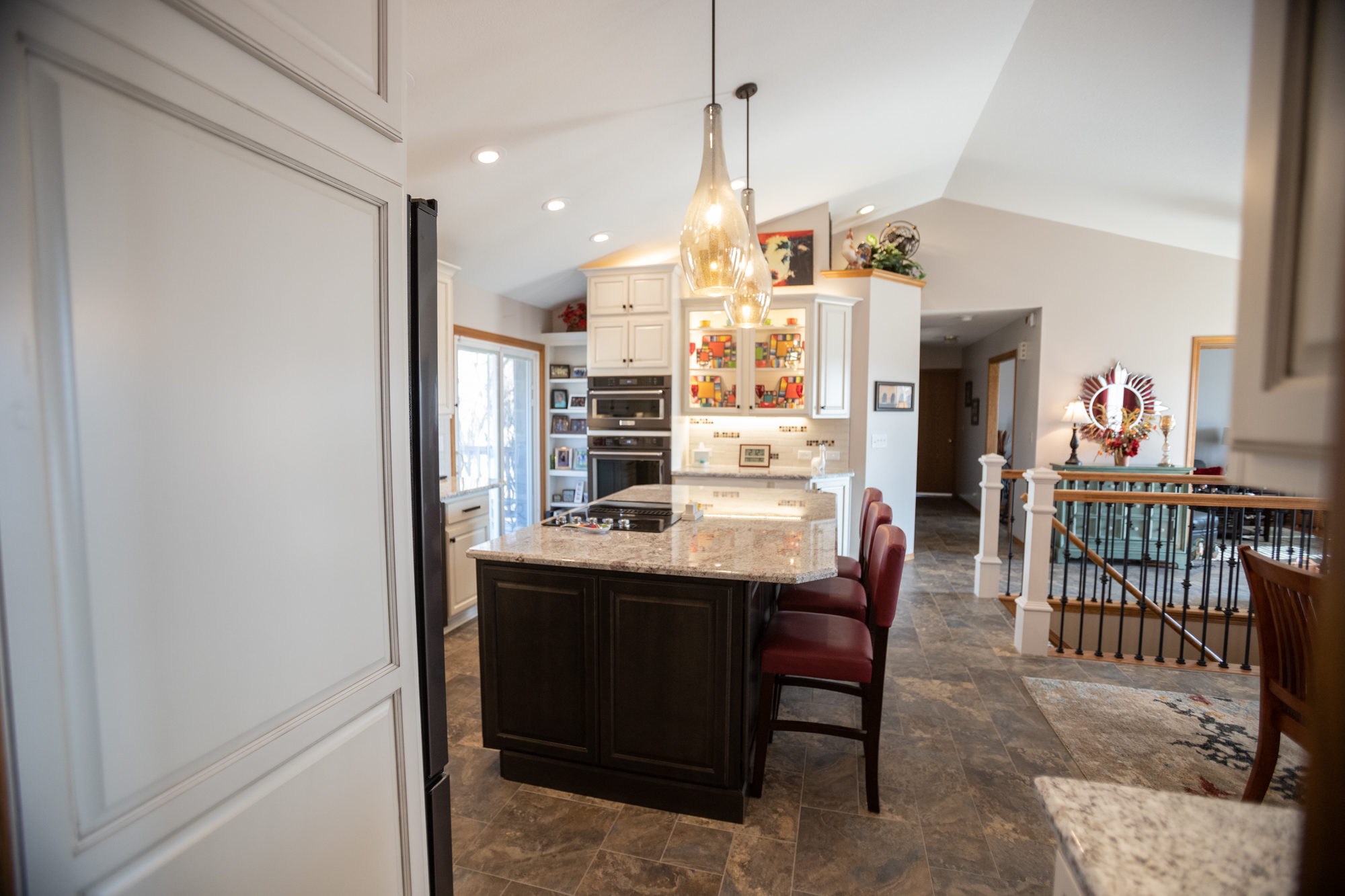
These pictures show the updated flooring as well. We removed the existing flooring, installed a new underlayment and installed a groutable Luxury Vinyl Tile. This tile looks just a ceramic or porcelain tile that we’re used to seeing in Wichita, KS, but the labor cost to install is less than traditional ceramic tile, it is softer and warmer on your feet. We applied a specialty grout in between the tiles to finish the authentic look.
For the complete portfolio of this kitchen or to see some of the other kitchens we’ve done go to the link below!
