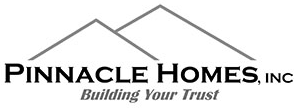This kitchen had the potential for something great! The homeowners wanted an open concept kitchen with a large island. They enjoy hosting family and friends and wanted to feel connected during their gatherings. They were interested in updating the look and feel of the main floor space along with the kitchen.
Before Photos:
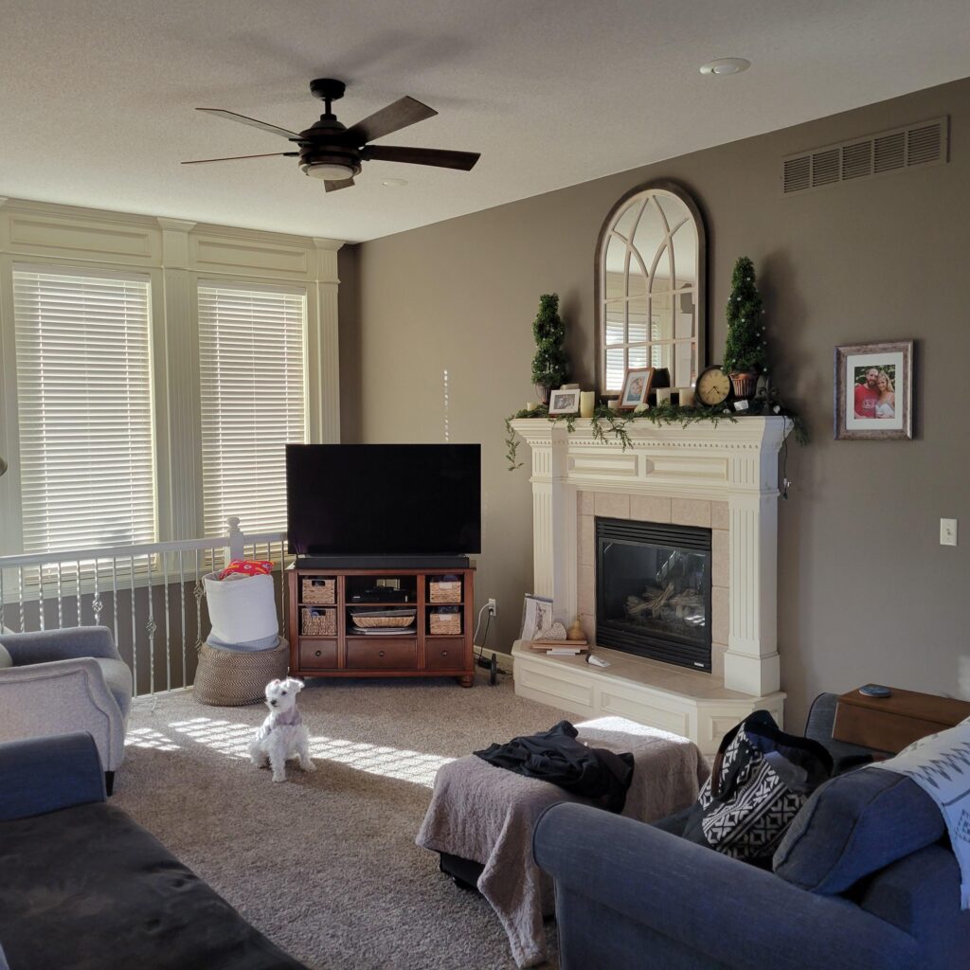
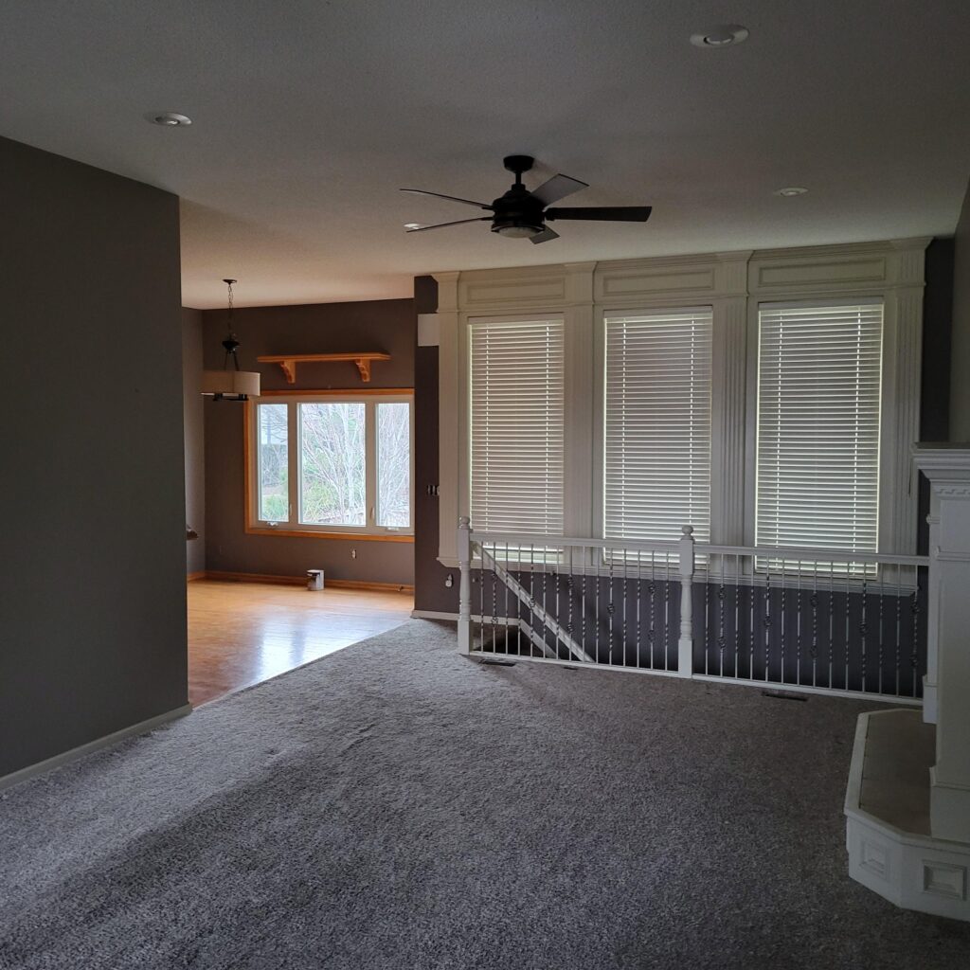
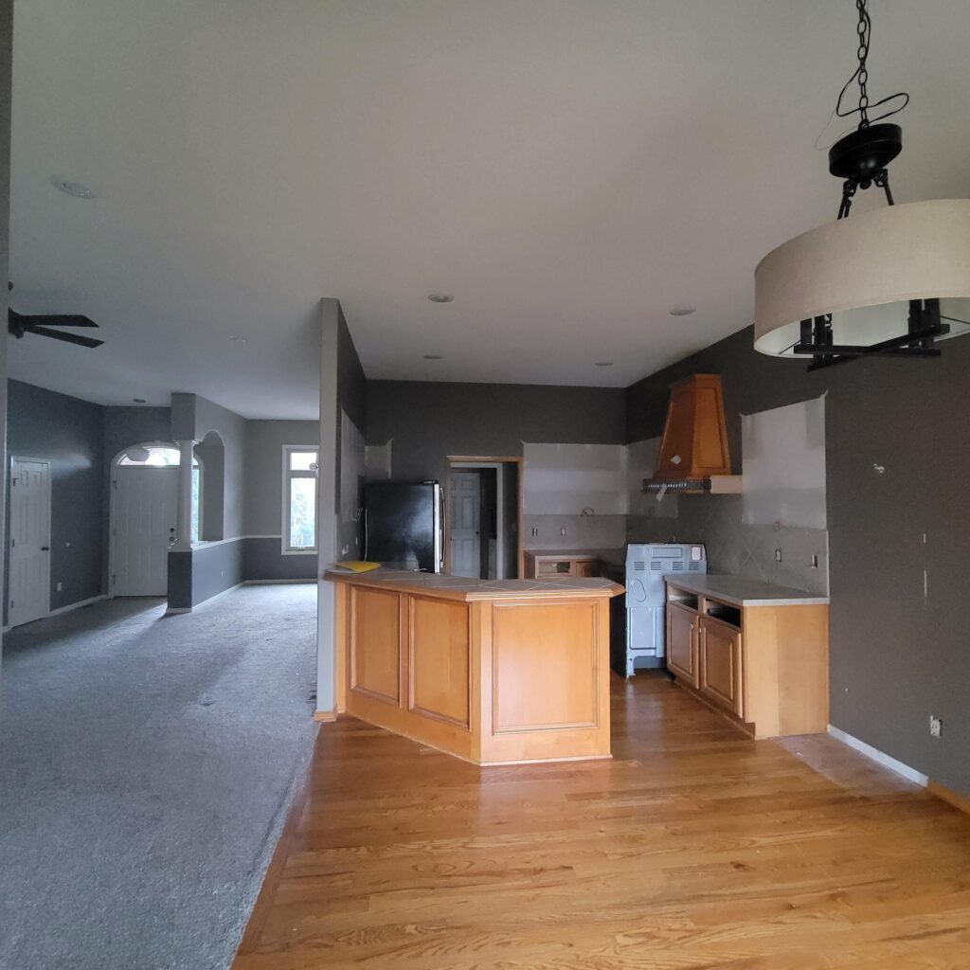
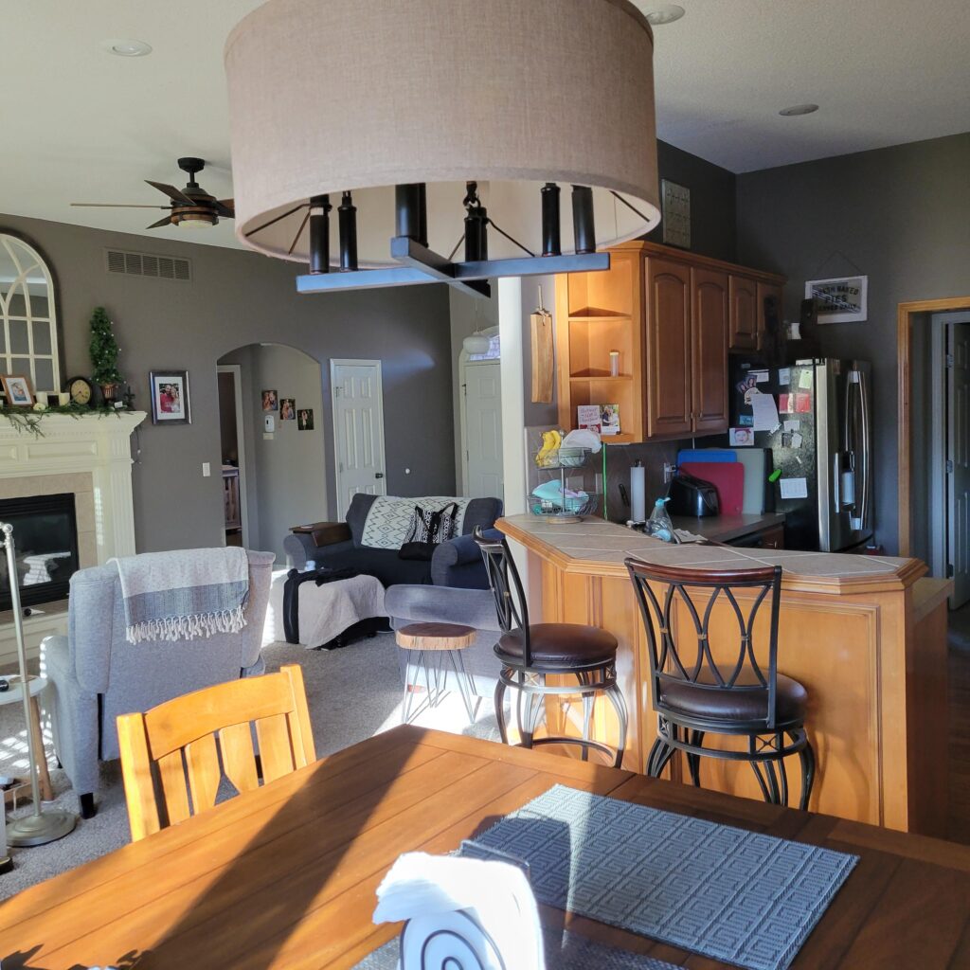
After Photos:
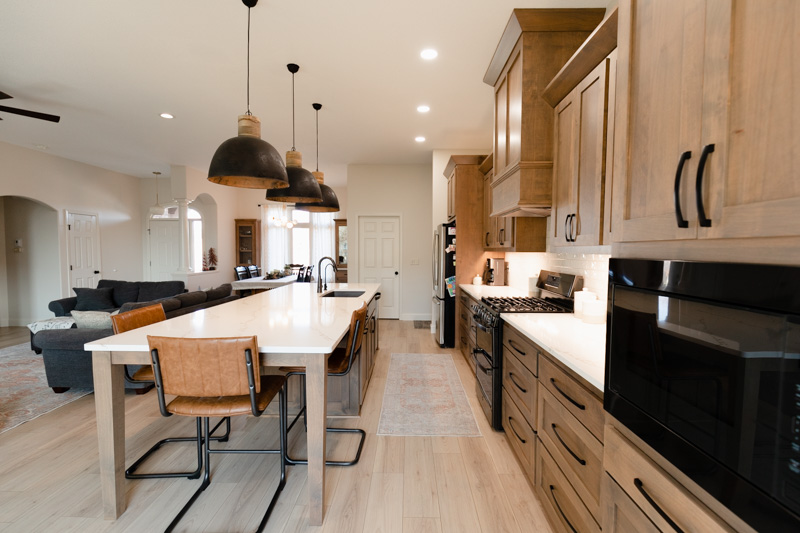
As you’ll notice from this first picture, the first thing we did was remove the two walls that closed in the kitchen. This allows for an open concept with the living and dining areas. Now the family can be connected as they cheer on the Kansas City Chiefs together!
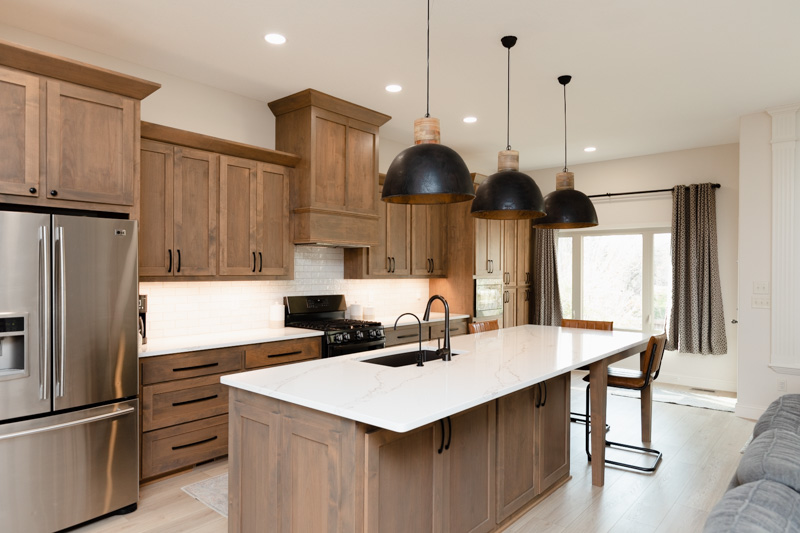
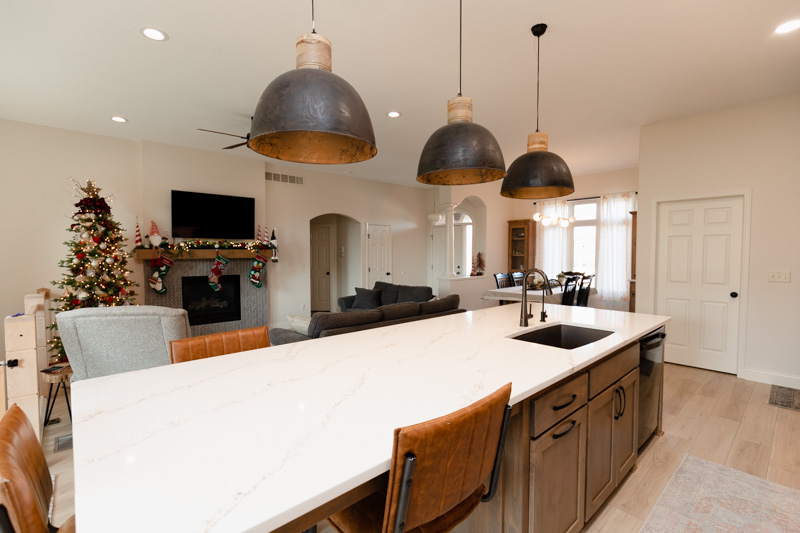
The kitchen has all new cabinetry with soft-close features on the doors and drawers. The pulls on the cabinetry are matte black. The floor is a lighter finish that coordinates with the wood tones of the cabinetry.
The Quartz is Calacatta Arno which ties the kitchen together beautifully.
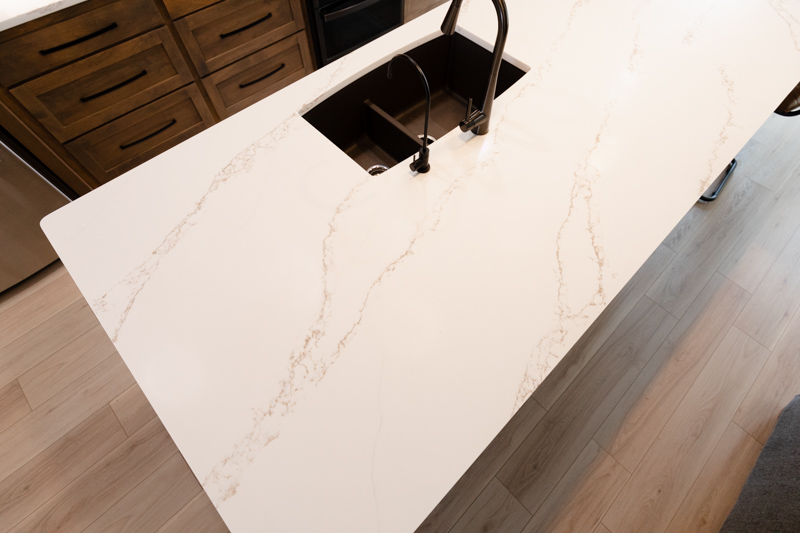
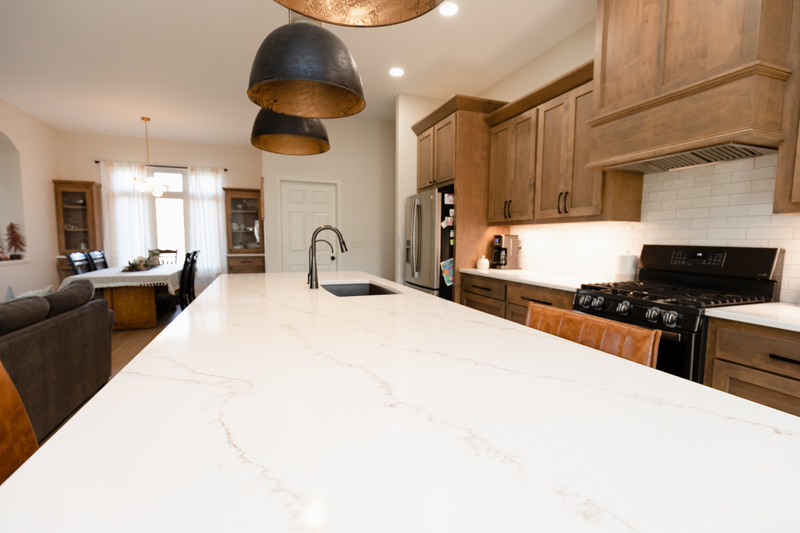
Lighting is very important for a kitchen. We added pendant lighting over the island and several LED recessed lights for task lighting. We also added under cabinet lighting which we believe is one of the quickest ways to elevate a space.
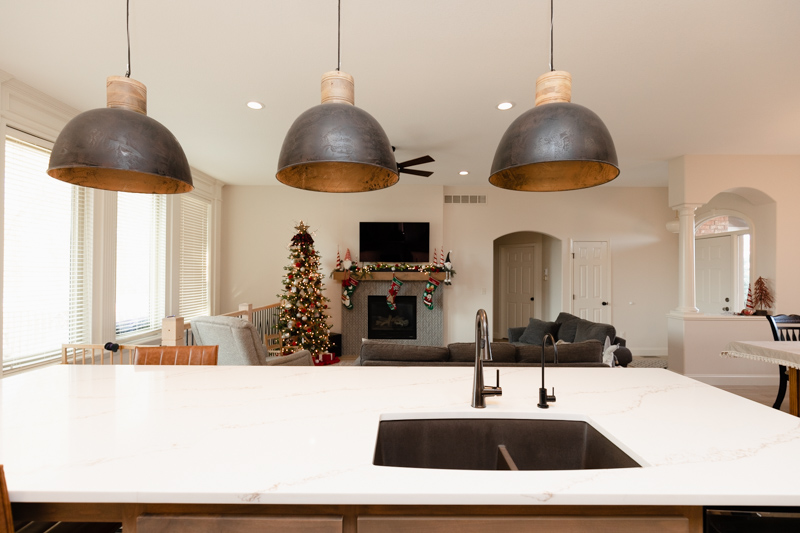
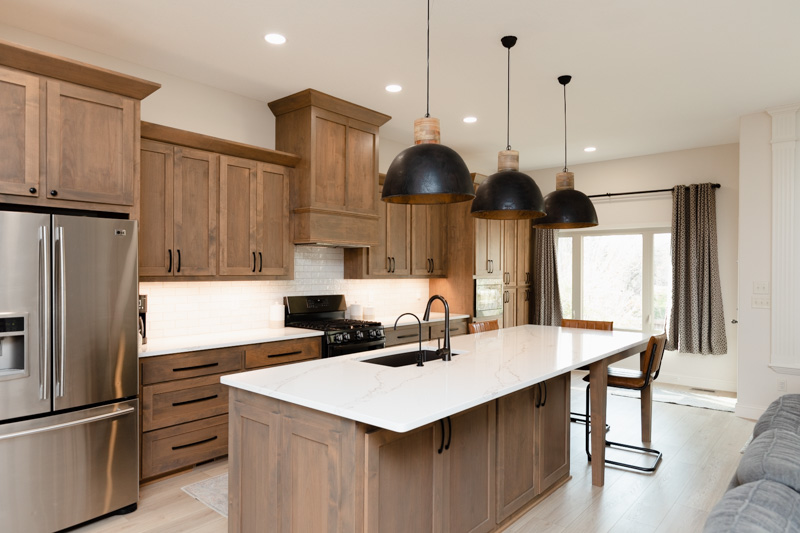
Along with the kitchen we also updated the fireplace by removing the hearth, replacing the mantel, and installing tile to give it a more modern design.
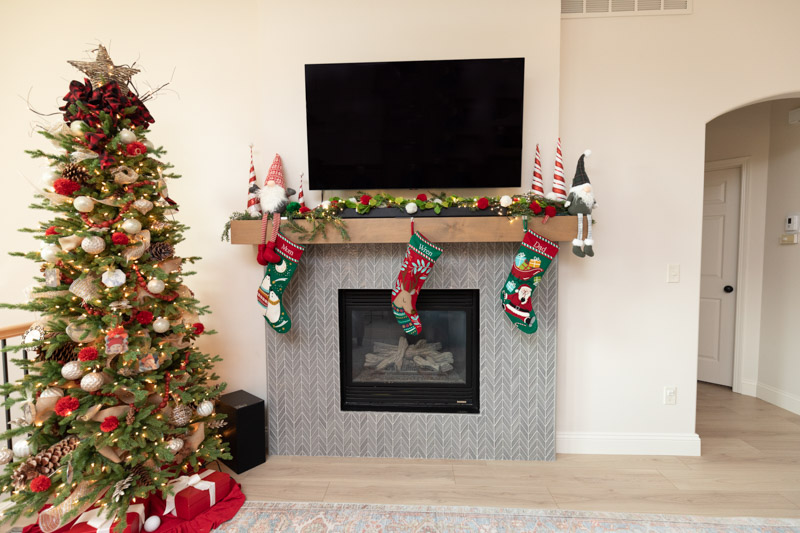
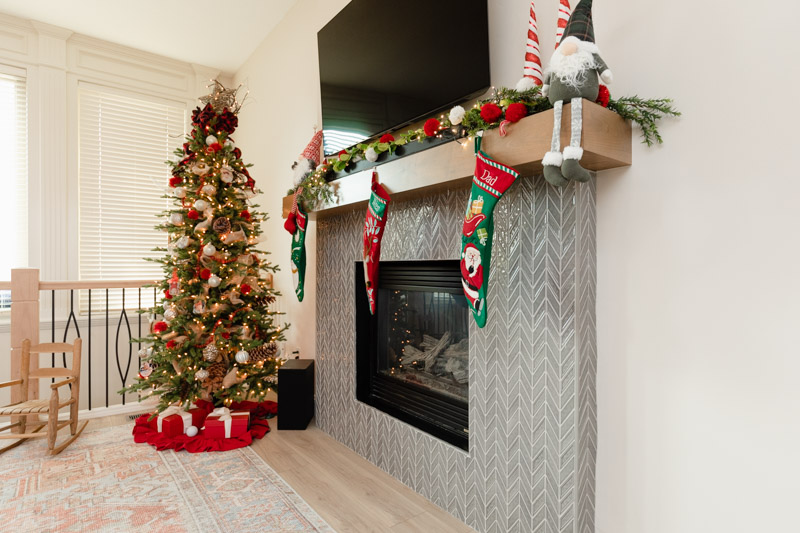
The ceiling popcorn texture which is so prevalent in Wichita was removed and we applied a knockdown texture. All the walls, ceilings, and trimwork was painted to give the main floor a fresh new look.
Are you ready to remodel your kitchen and main floor? Our team of remodeling experts are here to help!
