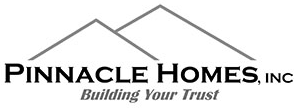Historic Charm Meets Modern Functionality:
A Kid-Friendly Bathroom and Second-Floor Laundry Transformation in Eastborough, KS
The Story:
Our clients approached us to transform a small, outdated bathroom into the ideal kids’ bathroom. During the planning, they also mentioned the challenge of their basement laundry room — in their older home, the laundry room was inconveniently located in the basement, while most of the bedrooms are on the second floor. After countless trips up and down the stairs, the family was ready for a laundry room closer to where it was needed—on the second floor.
The Design Vision:
Our designer aimed to create a playful, kid-friendly space with practical touches for the parents. The clients wanted to update the look while preserving the character of their historic home. We separated the shower from the vanity to make the space easier to use as the kids grow. Every detail, down to the trimwork, was carefully crafted to honor the charm of this Eastborough home. The bold vanity colors and cheerful wallpaper make the space inviting and fun for the family’s growing children.
The laundry room posed a unique challenge. To make it work, we creatively borrowed space from three different rooms, designing a custom laundry area with built-in cabinetry for the laundry station and much-needed storage.
The Build:
We knew this would be a complex project, as is often the case with older Eastborough homes. We began by removing the lathe and plaster, taking the space down to the studs. From there, we updated the electrical, plumbing, and HVAC systems, and reinforced the framing. Once the new sheetrock was in place, the space began to take shape. One of the biggest challenges was moving the custom cabinetry up the spiral staircase from the first to the second floor—a task that required a full team effort. But once the cabinetry was installed, the space truly came together. We’re thrilled with the results and confident it will serve our clients well for years to come.







