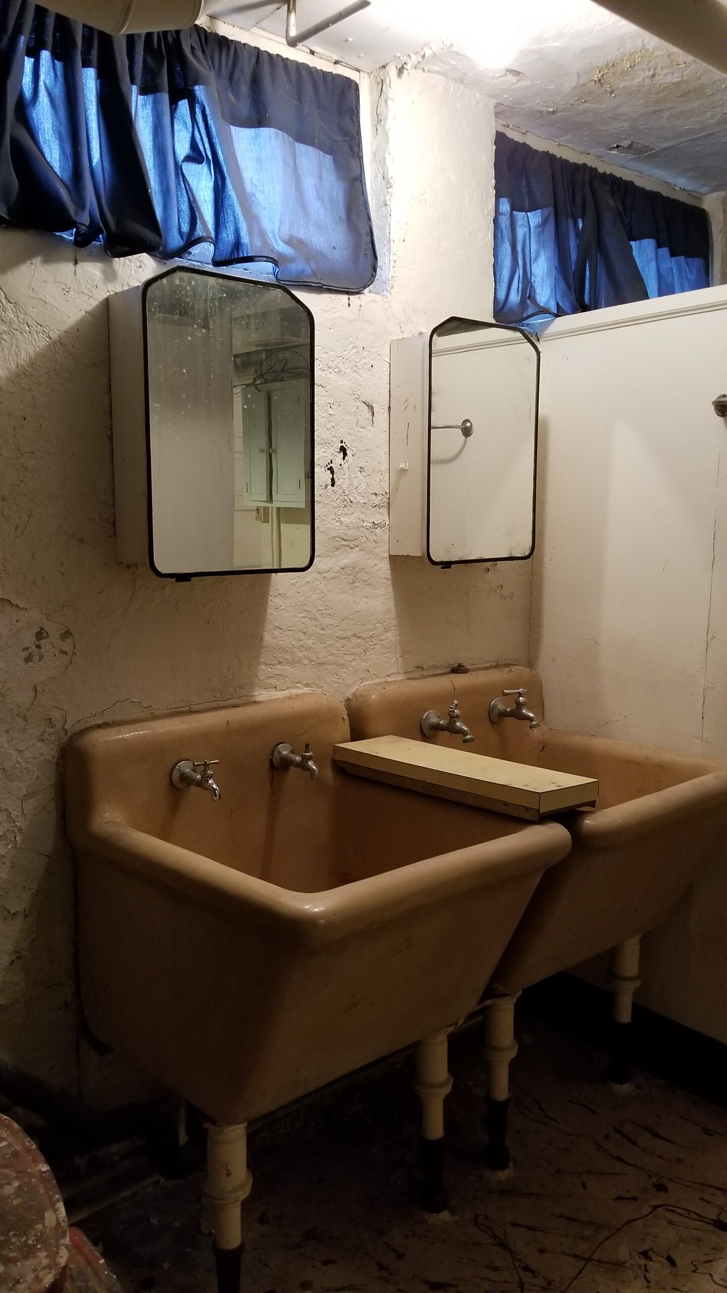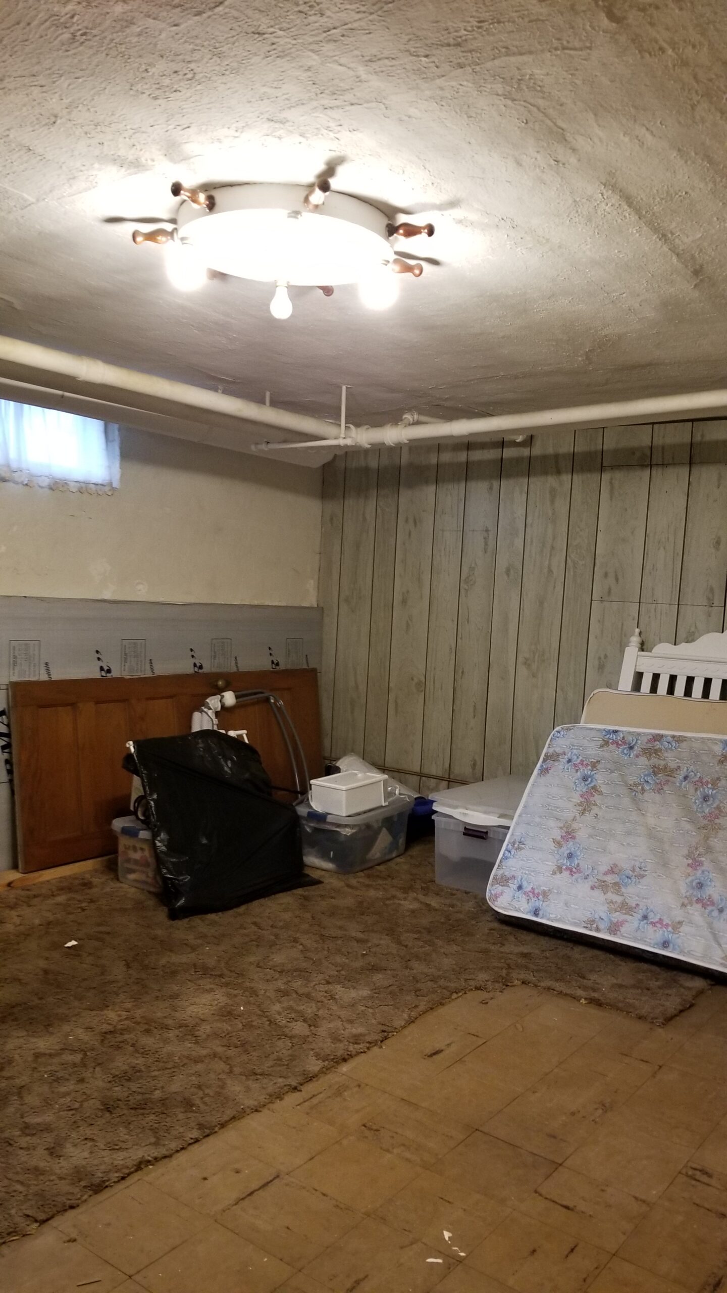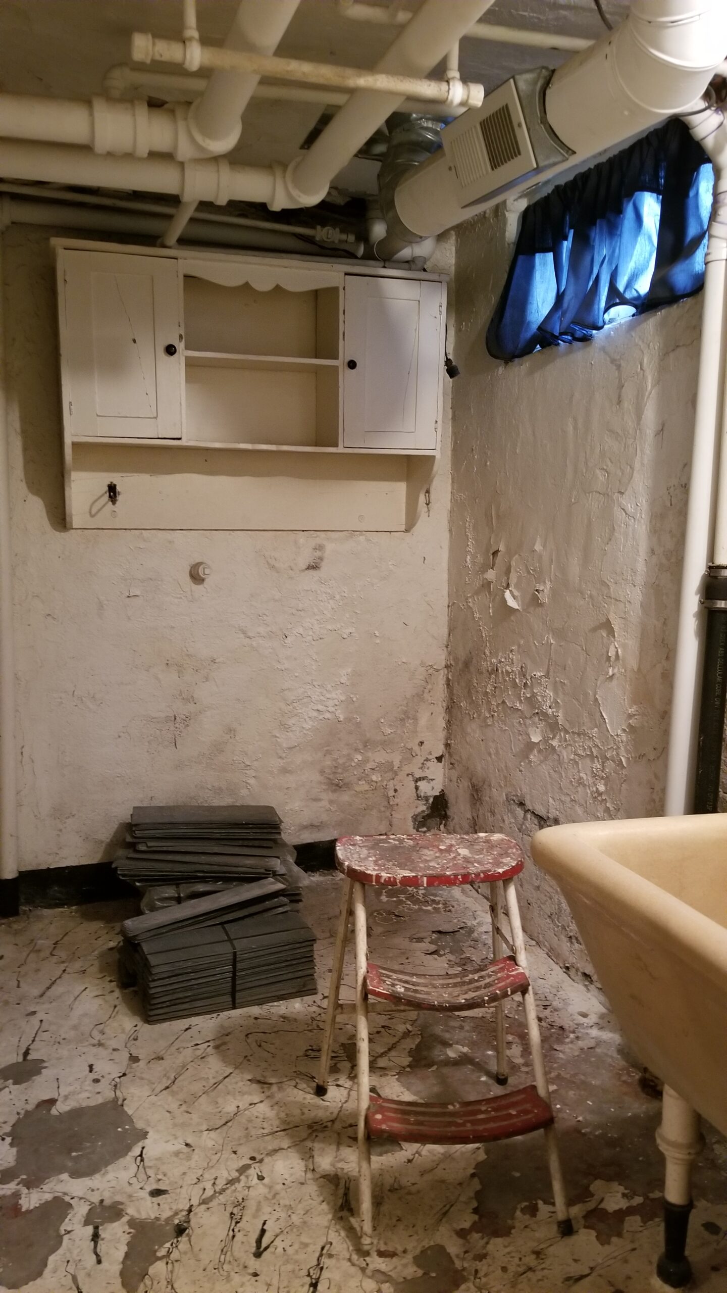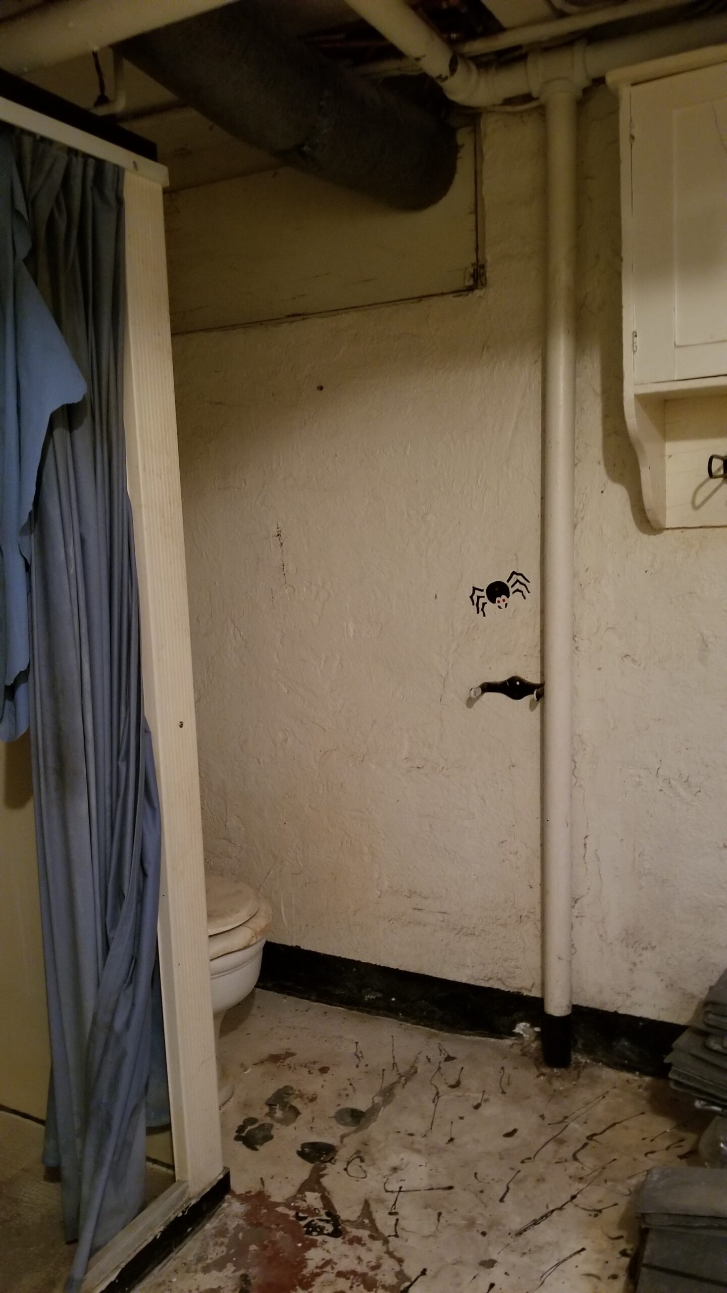Our clients came to us asking to help them remodel their basement which was in bad shape. They recently moved into their College Hill home from out of state, and while the main living area had been recently remodeled, their basement was original from the early 1900s. An entrance from the exterior made this basement perfect for a mother-in-law suite or similar.
As you can see in the photos below, this basement was in need of a remodel!
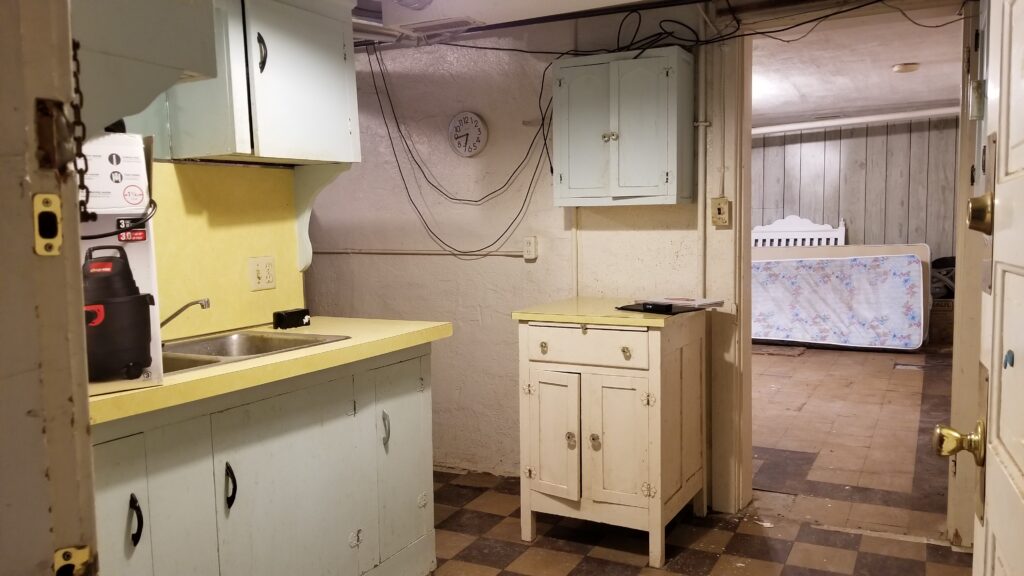
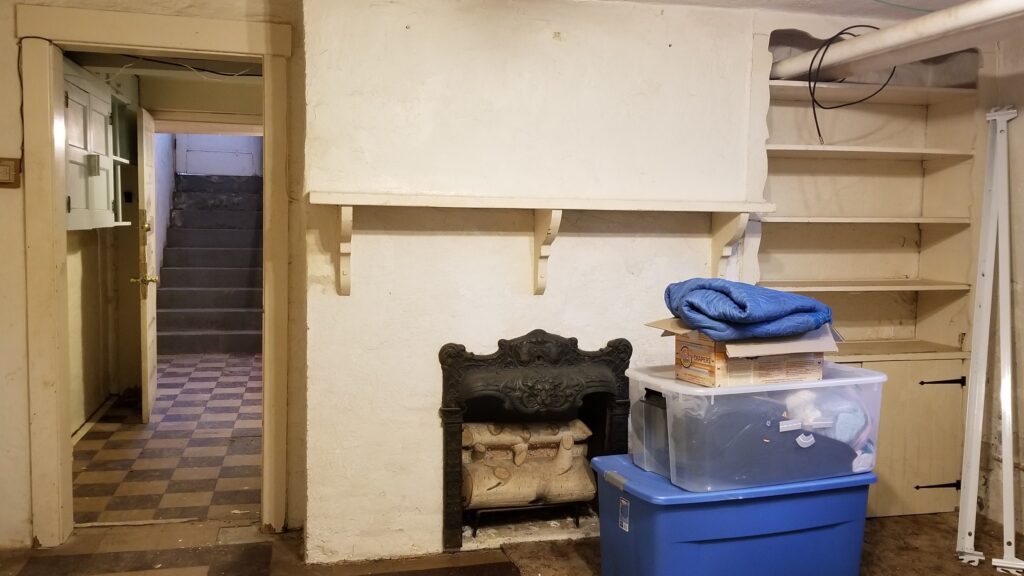
The process started with establishing a rough budget for the remodel with our client. Then we went to work drawing and designing the basement of our client’s dreams. It was very important to them that there be a small kitchenette, bathroom, and bedroom in this space. It was also important that this remodel would fit the character of the home.
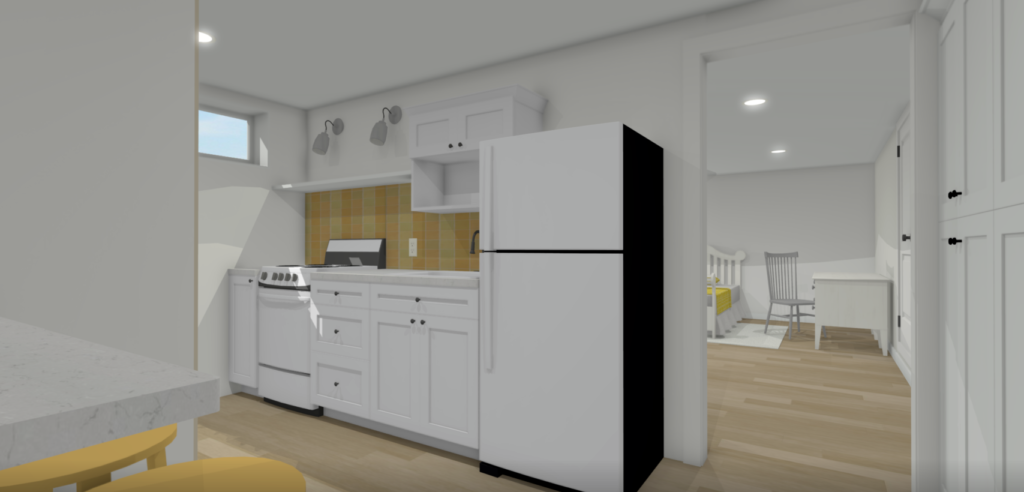
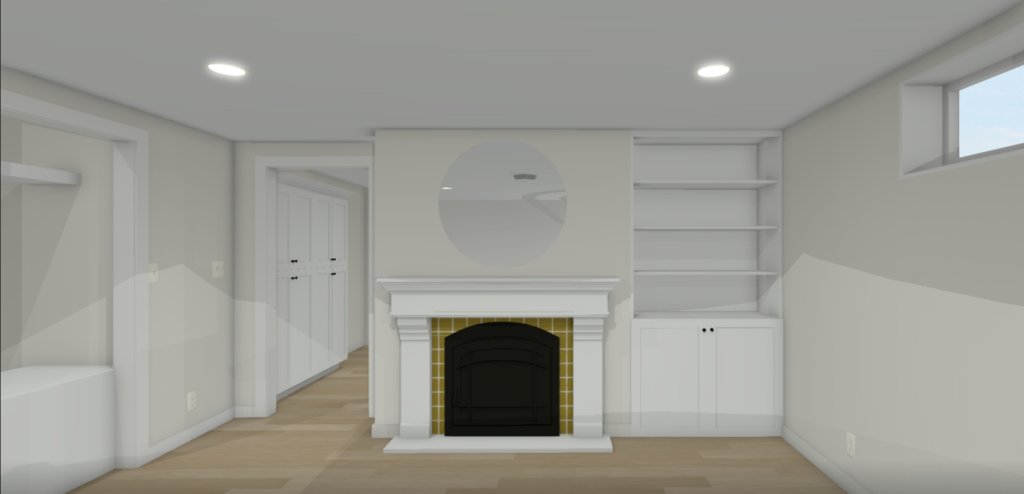
The two images above are renderings our design team created for the space.
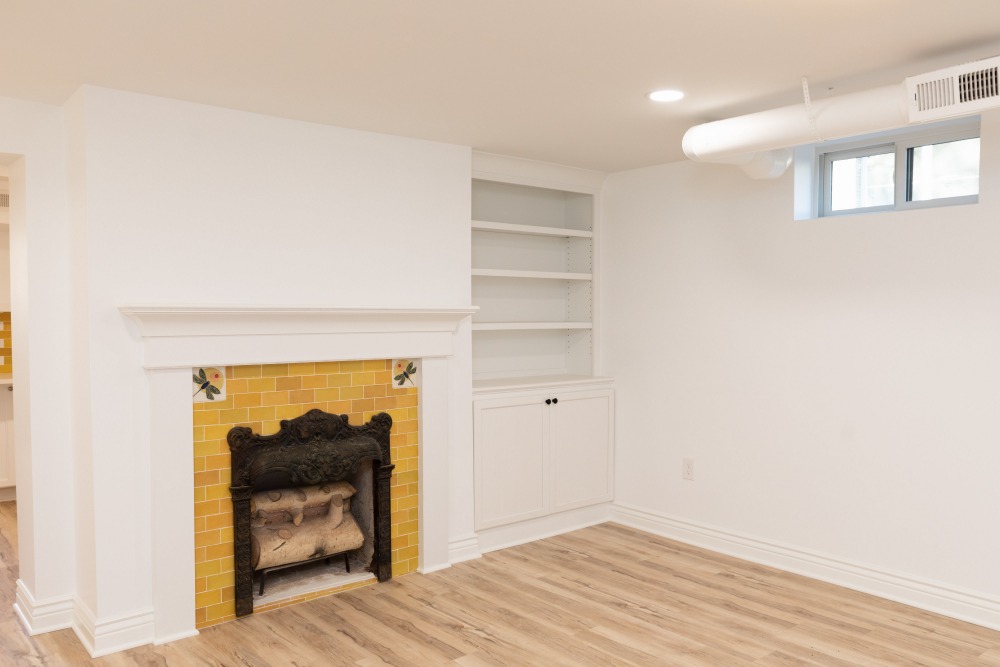
In this bedroom we left the existing fireplace insert but added new tile that would tie into the home’s character. We incorporated a nice built-in cabinet with shelving in a nook to the right of the fireplace, and added a new mantle above the fireplace.
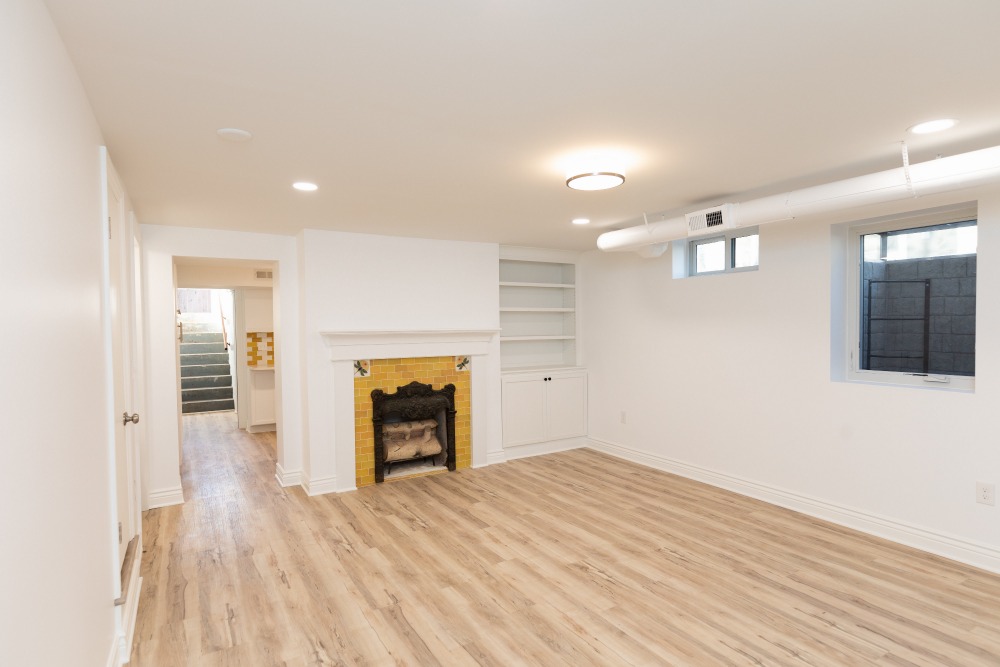
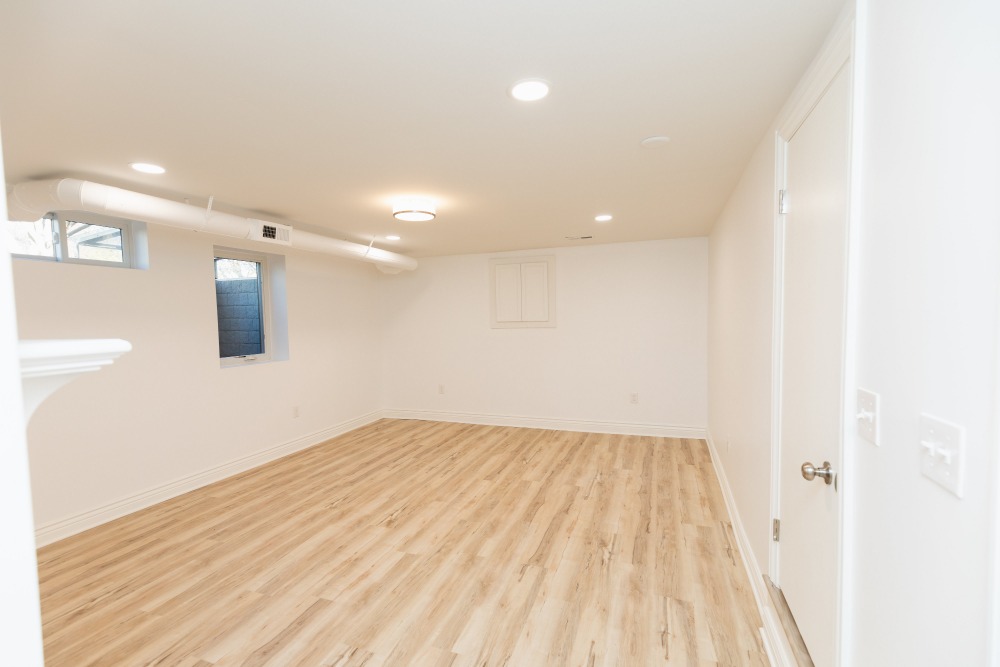
To make this a “legal” bedroom we added an egress window to the bedroom. This will allow access from the basement in case of an emergency. The window is an Anderson composite casement window and the window well is precast concrete. We painted the exposed duct work and we added recessed lighting which brightened the space significantly. The flooring is luxury vinyl flooring and is waterproof.
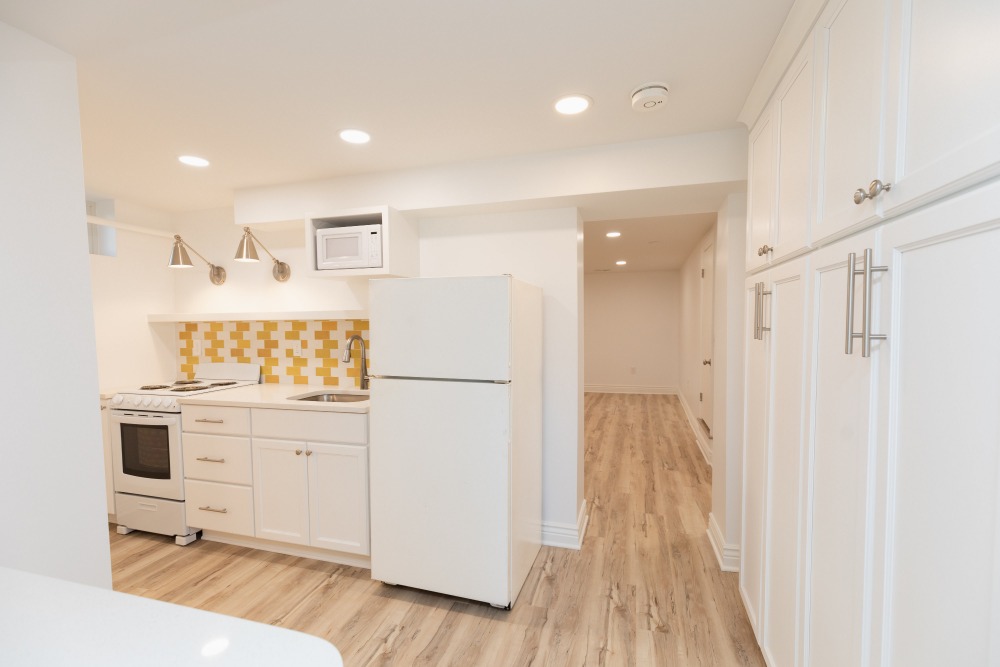
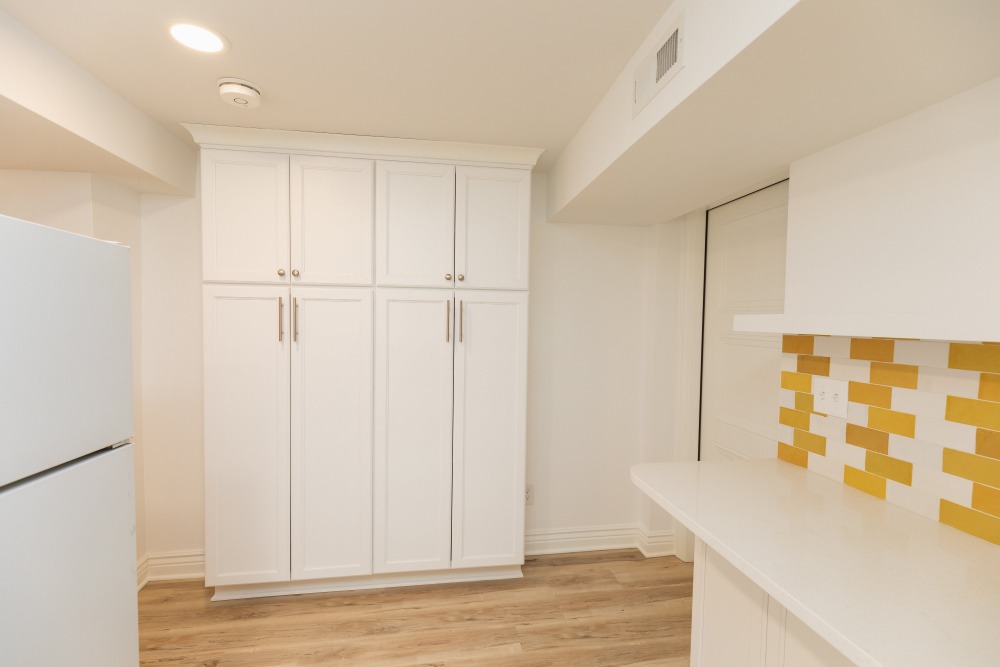
In the two images above, you can see the kitchenette for the basement remodel. One of the goals of the design was to ensure the basement felt light and bright. Extra recessed lighting made a big impact in the space, and the wall sconces added an element of design. We were sure to include pantry cabinetry which added much needed storage in the small kitchenette. We incorporated tile to make the space feel like it went with the age of the home.
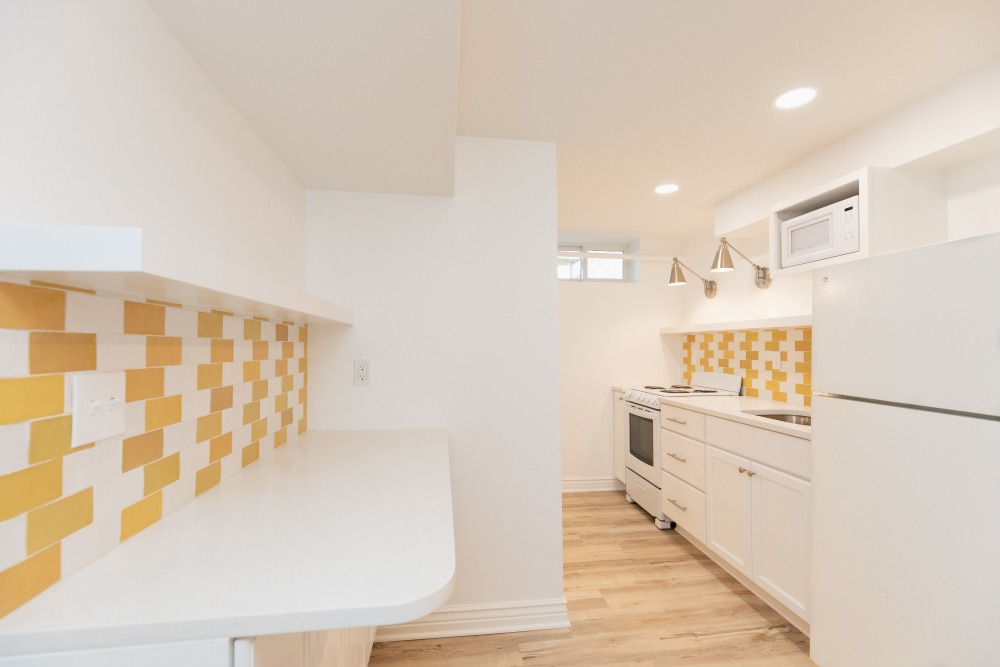
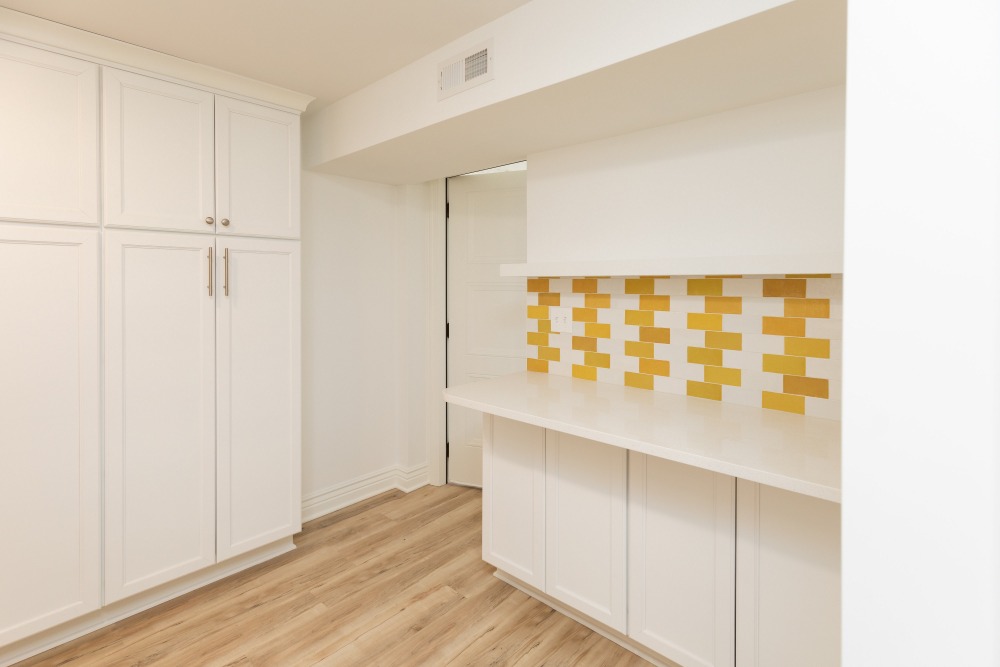
We added a small seating area on the opposite side of the kitchenette and painted the walls white to help brighten the space.
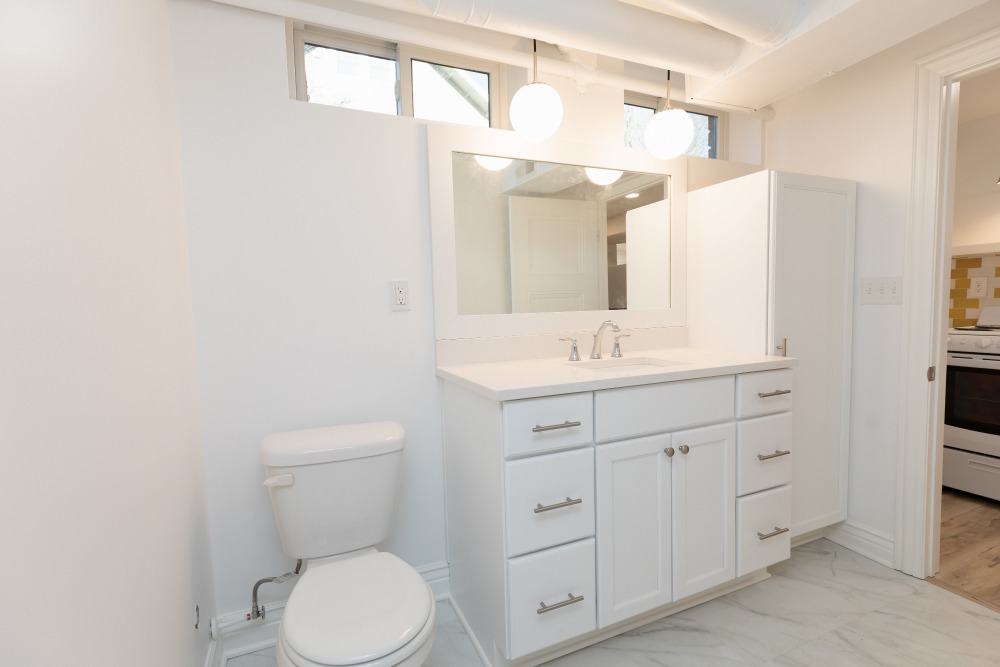
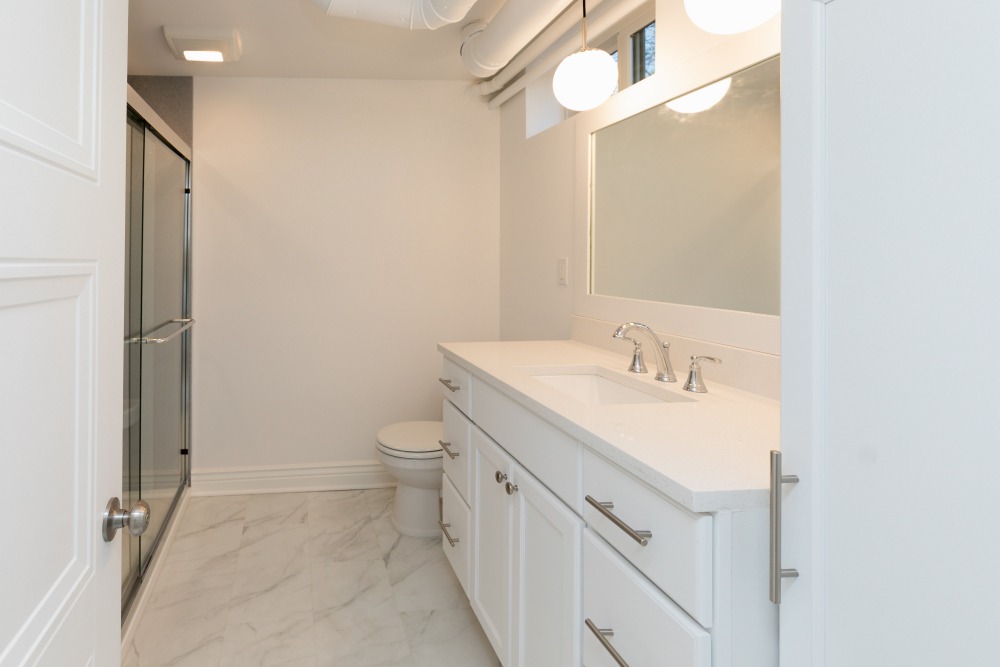
The bathroom was a difficult space to design due to the size, and the location of the plumbing, windows, and HVAC pipes. We were able to utilize the space and incorporate some much needed storage.
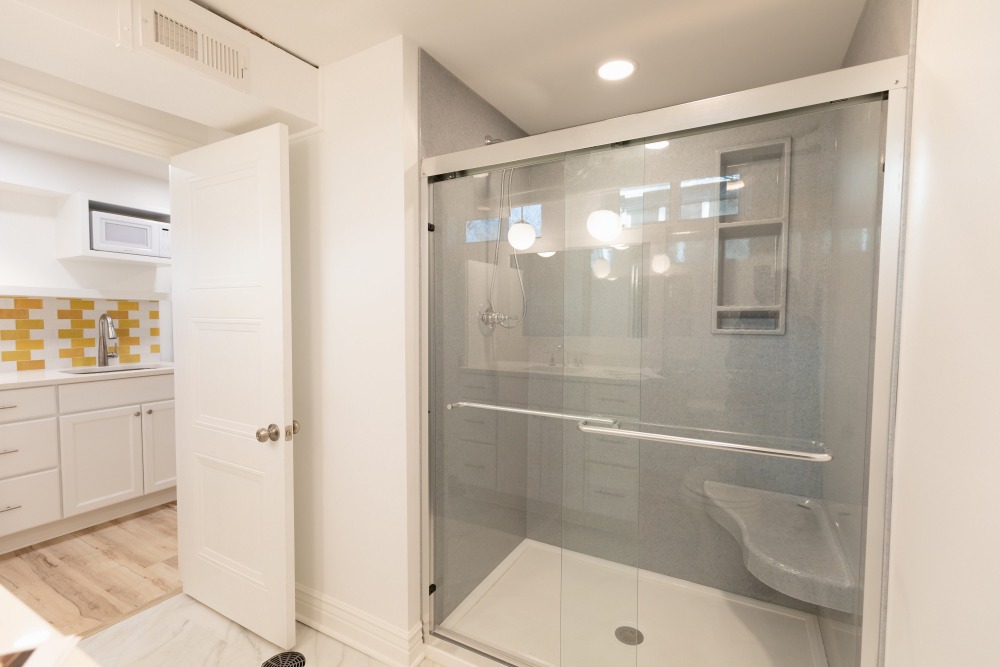
Our client opted for an easy to clean shower system with a clear glass door and plenty of storage for shampoo and accessories.
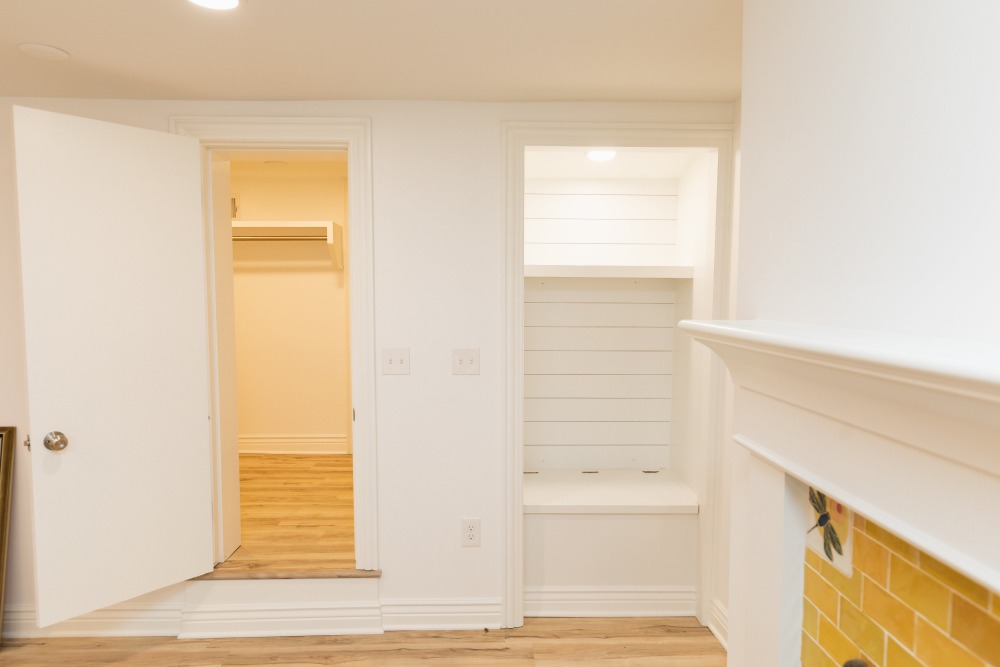
There used to be stairs to the main floor at one time but the previous homeowners deleted those making the only entrance to the basement from the exterior of the home. We were able to utilize the space from the stairs for a small reading nook with storage below the seat.
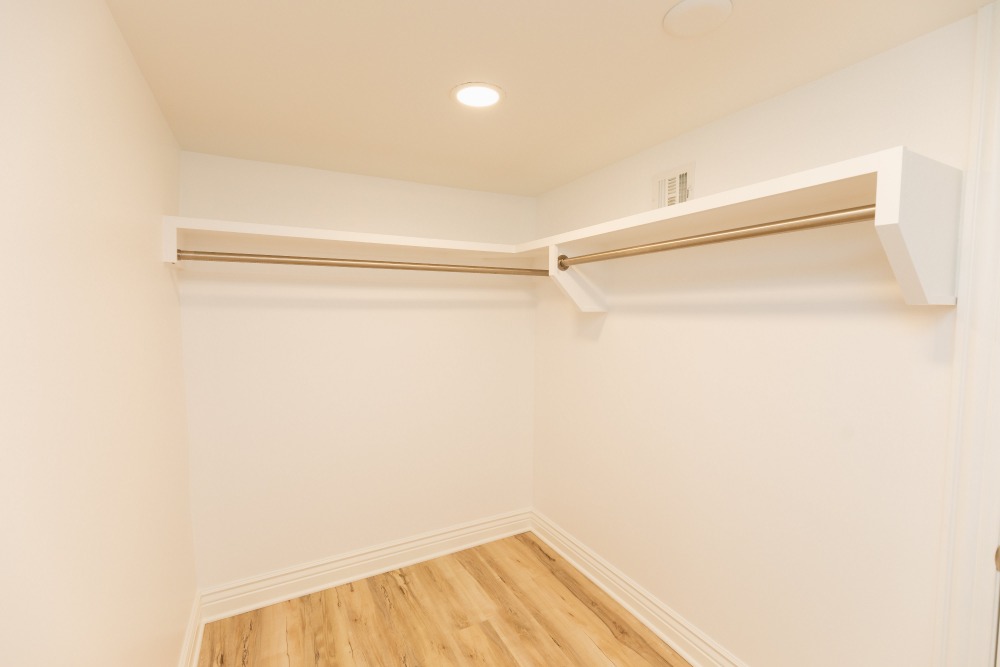
To the left of the nook, we finished out a small room to create a walk-in closet.
This project was a huge transformation taking the original early 1900s basement and turning it into a fresh, light, and bright space for our clients to enjoy!
Thank you for reading about one of our past projects in Wichita, KS. If you have a project you’re thinking of tackling in the future, we would love to discuss with you! We love seeing worn out spaces come to life in design and finished construction projects!

