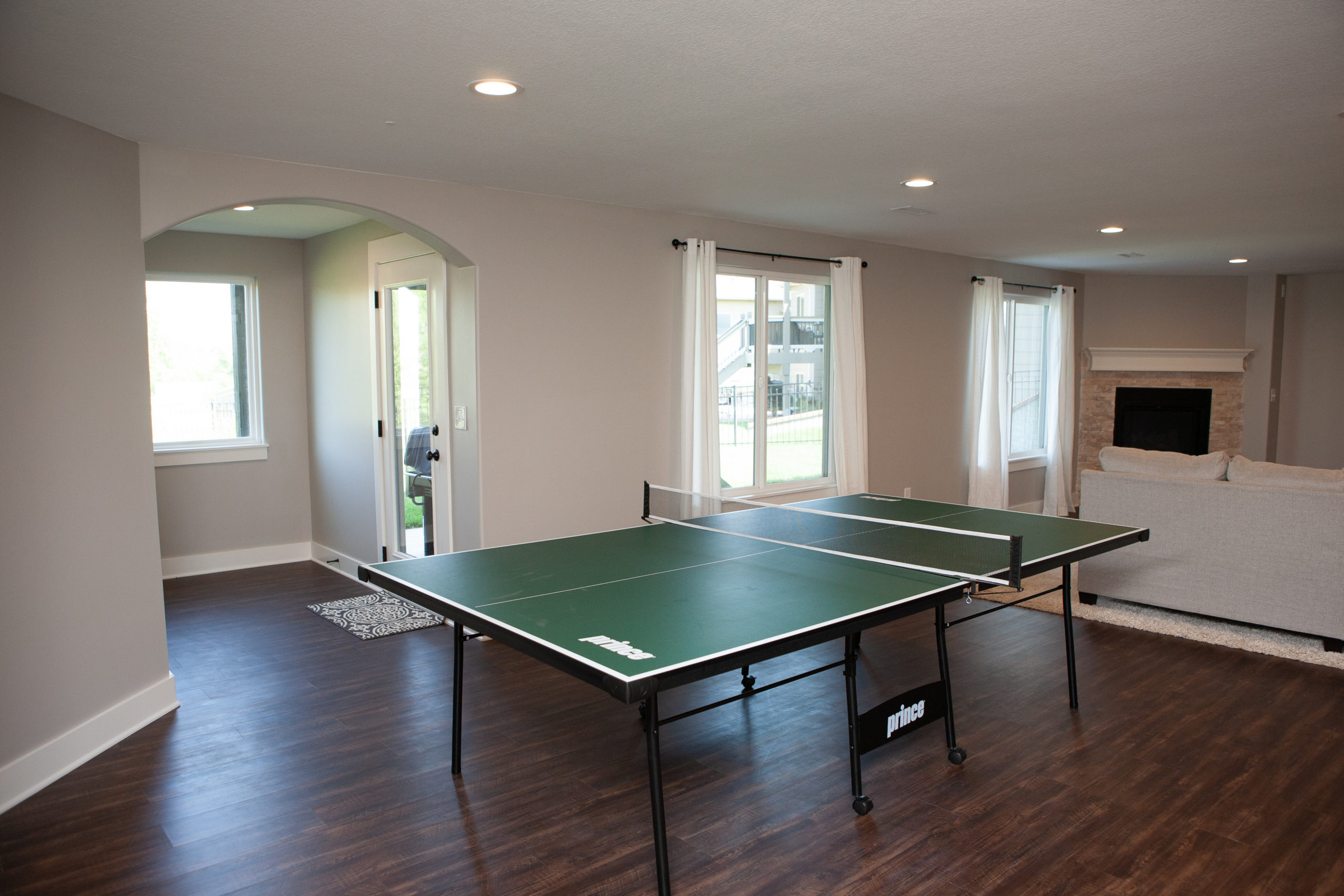The best part of a basement remodeling project is removing that “basement” feel altogether. The whole point is to overhaul the space so it doesn’t feel like a dull, dark cellar. Instead, it should be another living area that can be enjoyed by the family. Here are some of the best ways to ensure that a basement remodel in Wichita turns into a finished project that doesn’t actually feel like a basement at all.
Open up the Staircase:
Nothing says “dungeon” like a tight, dark staircase. Open it up by removing the wall on at least one side as it descends, or both if possible. Now it’s simply another staircase, not the telltale entryway to a dingy basement. As an added bonus, build some storage under the staircase. This helps to remove clutter and clear up floor space, making the basement seem larger.
Time for Reflection:
Mirrors can be a basement’s best friend when it comes to creating the perception of a larger and more open space. That doesn’t mean there need to be entire walls covered with mirrors. A few strategically placed hanging mirrors will reflect more light and open up a room substantially. Placing mirrors halfway between the darkest and lightest areas of the basement will help to carry that light as much as possible.
Bright Colors:
Using splashes of bright colors is a surefire way to remove that bleary-eyed “basement” feeling. These colors can still work into whichever style or color scheme is being chosen. Highlights via pillows, area rugs, hanging wall art and decorations all quickly liven up the scene.
What to Do With Windows:
Most basements don’t have great windows to begin with, and these can be a substantial obstacle not only for natural light, but also for the overall look and feel of the space. Regardless of how large the windows are, consider adding in upgraded curtains or drapes. Not expected in a basement setting, they help to remove the basement stigma just by being there. Choose colors and fabrics carefully, though, so natural light isn’t blocked or hindered. It may even be possible to add in a window well to increase a window’s size and emphasis.
Ceilings and Floors:
Both have a huge impact on the overall look and feel of a space. Opting for the right flooring can class up the space, and make it brighter, too. Meanwhile, while looking up, basement remodeling projects today don’t always need that schoolhouse style of ceiling anymore. Choose something that allows recessed lighting to be built in, for example. They add more light while improving style and design.
Put the Structure to Work:
So the basement has that giant column that seems to cut right into the middle of the space. What now? Build and design around it to minimize its effect. It can be a natural way to separate different areas within the remodeled basement, leaving the wet bar or game nook to one side, and the rest of the entertainment area to the other.
With these basement remodeling tips, say goodbye to the dungeon, and hello to a new and improved living space.
Contact Pinnacle Homes today to get started.
Editor’s Note: This article was originally published in June, 2016 and was updated in December 2020 for accuracy.

