The Laundry room. A room that is necessary, but not always pleasant. Having that space updated and organized can make household duties much more pleasant—or maybe even fun. Here’s a laundry/bath combo remodel that we did.
The Existing Space
The existing laundry room was combined with a full bath. It was great to have the extra bath, but the layout was cramped and very disorganized. There was a lot of wasted space. There was nowhere to fold clean clothes or store clothes waiting to be washed. Not to mention the shower had been thrown in and didn’t even have a wall on one side—leaving the old copper plumbing exposed!
The New Layout and Functionality
We rearranged the layout as you can see in this floor plan. It gave much more room and function.

By updating the washer and dryer to front loaders, we were able to add a counter above the machines for a clean surface to fold clothes. The existing cabinet was kept above the washer and dryer, but we updated the doors to raised panels and painted them white.
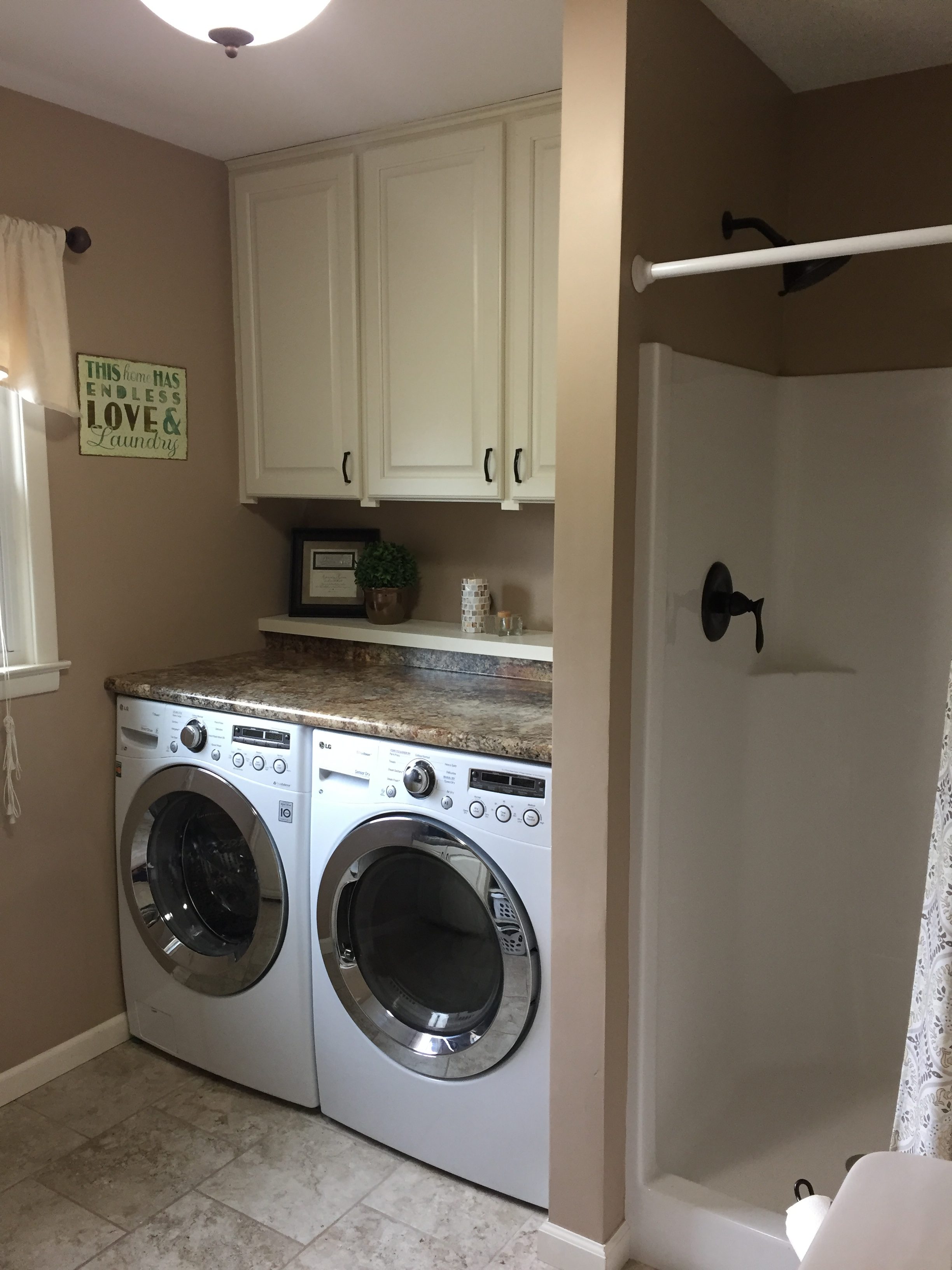
By moving the shower to the other side, we were able to have a large sink with extra counter space as well as three shelves that fit the size of a laundry basket. Now laundry waiting to be washed can be sorted and kept out of sight.
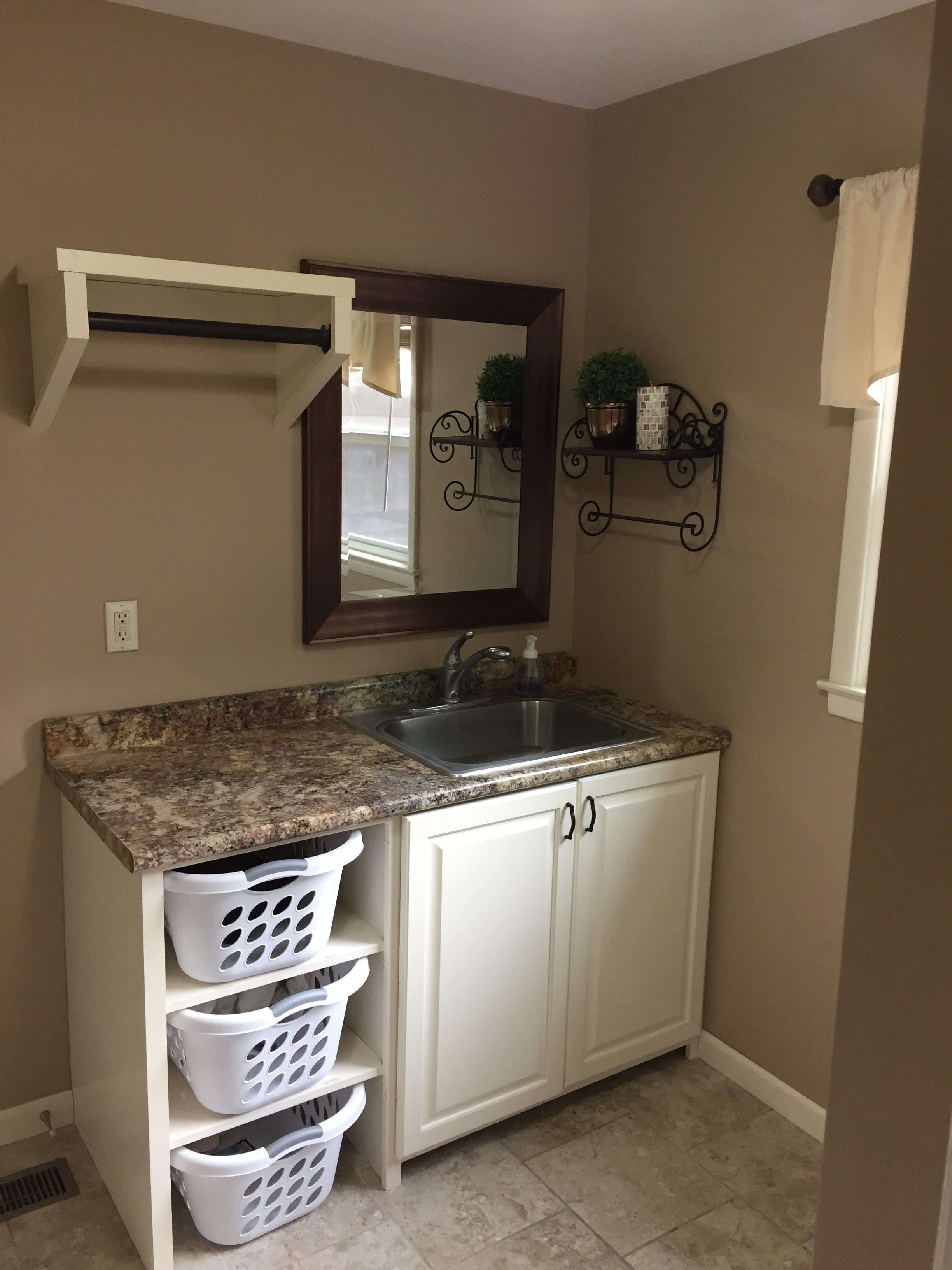
New tile floors finish the space off.
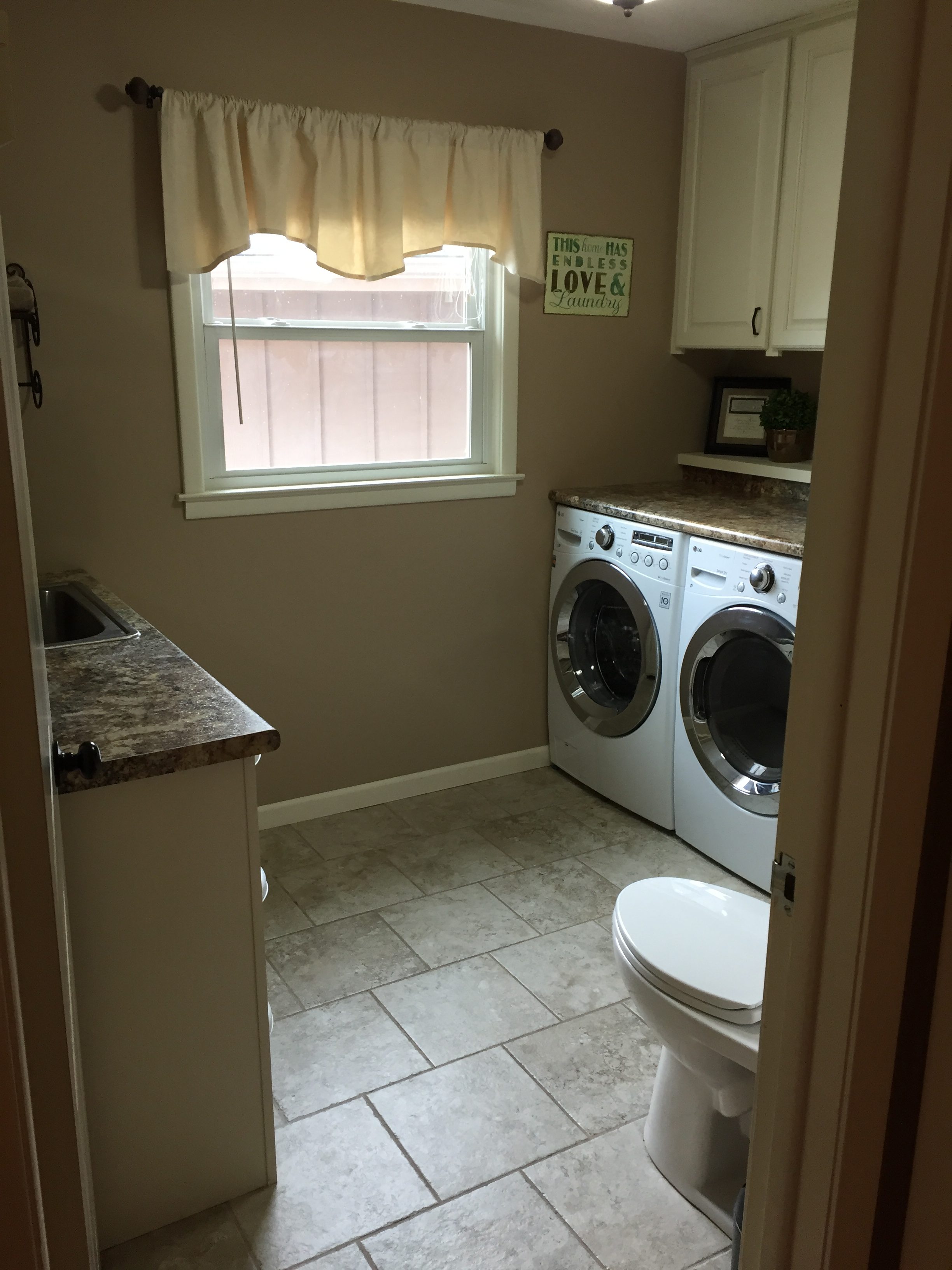
Do you need a laundry room update? What ideas and questions do you have? We love to hear your feedback!
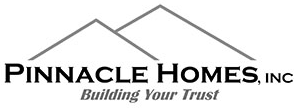
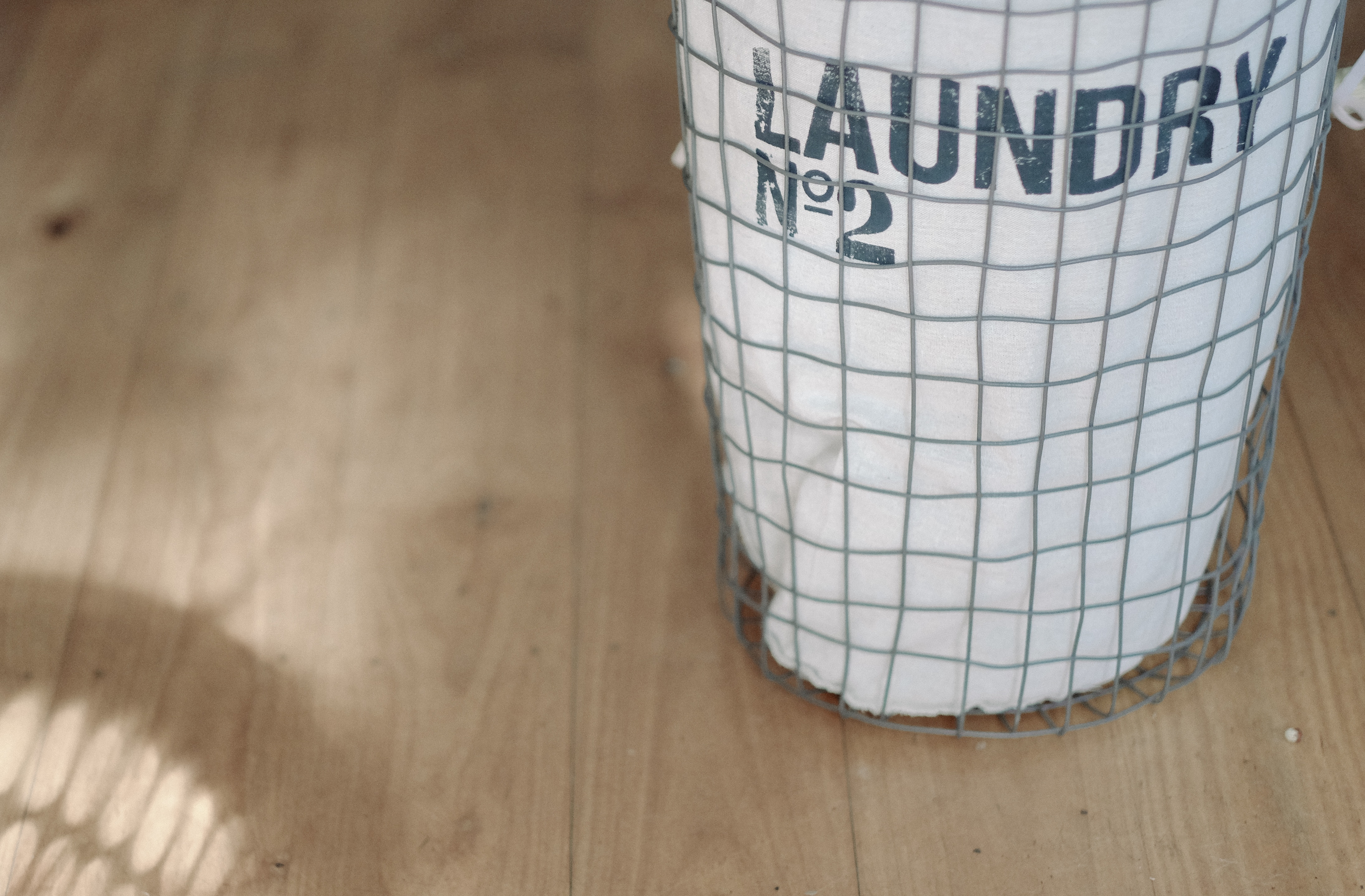
Nice Blog!! Ideas and inspiration for organizing and beautifying your laundry room at home. I was actually kind of excited about this part