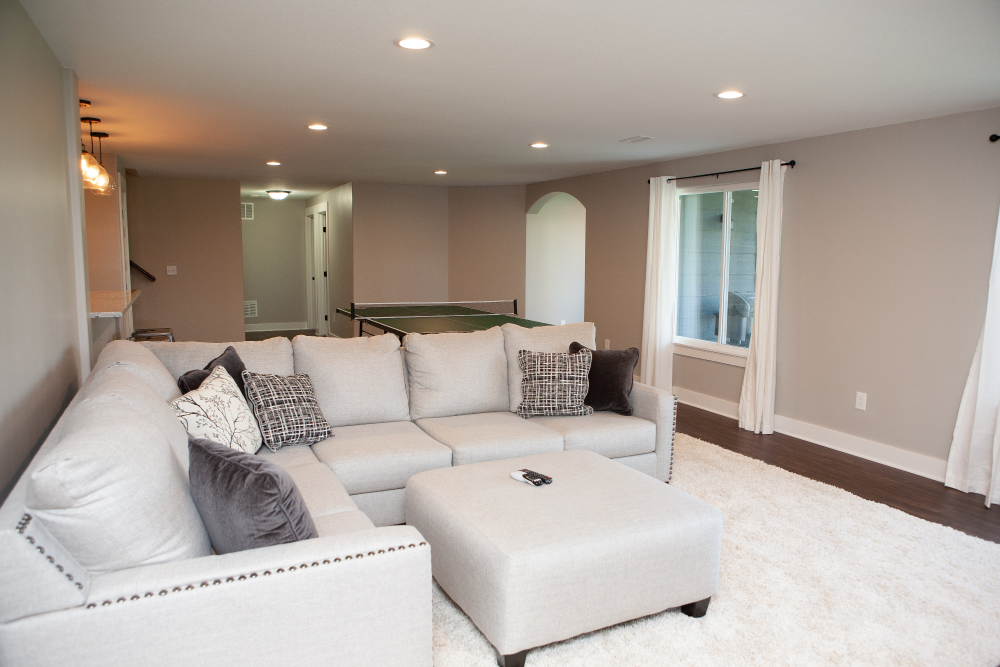Finishing a basement remains one of the top remodeling projects in Wichita. It’s an excellent opportunity to turn an under utilized space in to an entirely new and improved area of the home. Whether it’s an additional living space, entertainment area, or game and activity room — the options are nearly limitless. But, there needs to be a good strategy in place to fully capitalize on the opportunity. Use the following six tips to maximize space when completing a basement remodel.
1. Open the Stairway:
One of the reasons many basements feel so closed off is that their entrances actually are just that – closed off. By opening up the staircase walls, the dingy vibe in the basement immediately begins to disappear. Instead, it’s simply another transition within the home, similar to going from the second floor down to the main floor.
2. Do More with Those Stairs:
The stairs remain an excellent area to attack to utilize even more space. Underneath the staircase is a perfect place to carve out an innovative storage area without eating up floor space. Keep it open with a custom-built shelving unit or hide it all away by installing basic shelves and discrete doors.
3. Recessed Ceiling Lights:
Another trouble spot in basement remodeling is creating sufficient lighting. One great approach is to use recessed ceiling lights. These will offer as much lighting as the space requires, and can also be installed with dimming controls. Dimmers are perfect for basements built to serve as a lounging space for movies and television. The recessed lighting will also open up headspace and make the room feel larger compared to traditional light fixtures.
4. Built in Media:
Speaking of entertainment, take advantage of starting from scratch with an unfinished basement space by building in as much media as possible. Speakers and controls can be installed in advance, hiding wires and avoiding valuable floor space. While planning the project with your local Wichita remodeler, be sure to consider where the television will go so all of its equipment can be appropriately hooked up.
5. Storage Areas:
For many homeowners, the basement’s primary function is simply storage. Even when finishing a basement for another primary purpose, the need for storage still exists. There are creative ways to maximize storage space even further when designing your space. Working with a design-build company will help you make the most of your space as the designer and contractor work together to combine function, aesthetic, and the reality of bringing it all to life.
6. The Bar Scene:
If the basement is being converted into a man cave or entertaining area, building a wet bar is a great way to save on space with a great design. Wine fridges can be built into walls or counter areas, along with other bottle racks or displays, hanging glass storage and more. Incorporating these features into the design also saves on floor space, and allows other elements to be planned around it — like the seating area, for instance.
Of course, as with any remodeling project, be sure to consider your overall goals and vision at the start, along with your remodeling budget, and move ahead accordingly. With the right plan, your basement will be new and improved in ways you didn’t even know were possible.
Editor’s Note: This article was originally published September, 2016 and was updated September, 2021 for accuracy.

